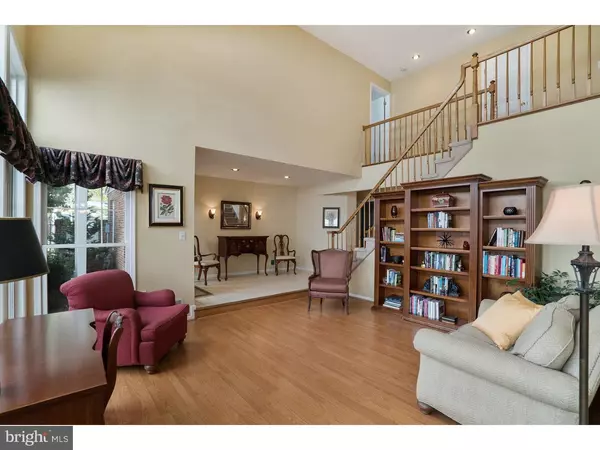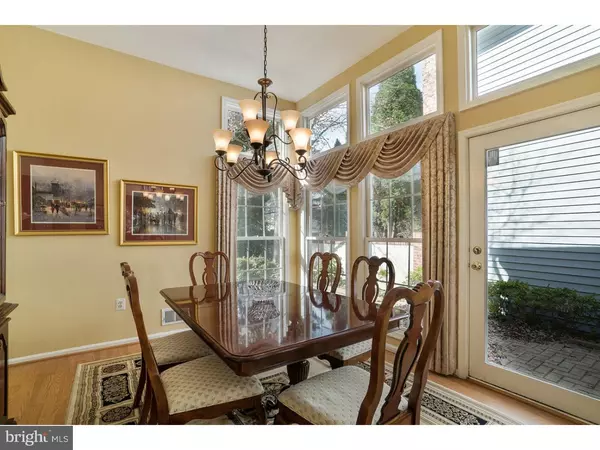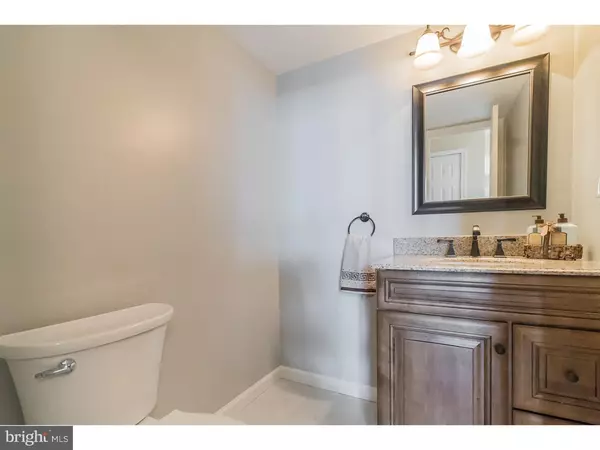$565,000
$565,000
For more information regarding the value of a property, please contact us for a free consultation.
3 Beds
3 Baths
2,400 SqFt
SOLD DATE : 12/23/2016
Key Details
Sold Price $565,000
Property Type Single Family Home
Sub Type Detached
Listing Status Sold
Purchase Type For Sale
Square Footage 2,400 sqft
Price per Sqft $235
Subdivision Canal Pointe
MLS Listing ID 1003335653
Sold Date 12/23/16
Style Colonial
Bedrooms 3
Full Baths 2
Half Baths 1
HOA Fees $370/mo
HOA Y/N Y
Abv Grd Liv Area 2,400
Originating Board TREND
Year Built 1991
Annual Tax Amount $12,984
Tax Year 2016
Lot Size 109 Sqft
Lot Dimensions 111.111
Property Description
Fabulous Hermitage Model features an open floor plan with a formal foyer entry way, stepping down into your sunken living room with soaring 20 foot ceilings and a wall of floor to ceiling windows flooding your home with natural light! Step into your formal dining room featuring the same floor to ceiling windows but on two walls over-looking the rear yard and side gardens; both formal rooms have gleaming engineered wood flooring. The upgraded kitchen has a peninsula/ breakfast bar that overlooks your fam. room. The kitchen features granite counter tops, tumble tile back splash, double sinks and a breakfast nook that overlooks your paver patio and professionally landscaped yard with a garden wall adding to the overall feeling of having your own secluded garden. The recently refreshed fam. room features a wood burning fireplace, a wet bar with new cabinets, new carpet and sliders leading to your patio. The master bedroom is spacious with vaulted ceilings and his and her closets. The updated master bath features a seamless glass walk in shower, soaking tub with glass tile surround and double sinks with counter to ceiling mirrors. This lovely Hermitage model is close to the pool and tennis courts. The pool is for use of Patio Homes specifically. Canal Point is conveniently located near the Princeton Junction Train Station, Market Fair, movie theatre, restaurants, Wegmans, Whole Foods, Barnes and Noble, Trader Joes and More! The West Windsor school system is much sought after for it's Blue Ribbon status. Water heater replaced 2016, furnace and A/C systems replaced, sidewalk, patio and interior yard walls power washed June of 2016. All 3 bathrooms were upgraded or enhanced.
Location
State NJ
County Mercer
Area West Windsor Twp (21113)
Zoning RES
Rooms
Other Rooms Living Room, Dining Room, Primary Bedroom, Bedroom 2, Kitchen, Family Room, Bedroom 1
Interior
Interior Features Primary Bath(s), Ceiling Fan(s), Kitchen - Eat-In
Hot Water Natural Gas
Heating Gas
Cooling Central A/C
Flooring Fully Carpeted, Tile/Brick
Fireplaces Number 1
Equipment Dishwasher
Fireplace Y
Appliance Dishwasher
Heat Source Natural Gas
Laundry Main Floor
Exterior
Garage Spaces 2.0
Utilities Available Cable TV
Amenities Available Swimming Pool, Tennis Courts
Water Access N
Roof Type Shingle
Accessibility None
Attached Garage 2
Total Parking Spaces 2
Garage Y
Building
Story 2
Foundation Slab
Sewer Public Sewer
Water Public
Architectural Style Colonial
Level or Stories 2
Additional Building Above Grade
Structure Type Cathedral Ceilings
New Construction N
Schools
Elementary Schools Village School
High Schools High School South
School District West Windsor-Plainsboro Regional
Others
Pets Allowed Y
HOA Fee Include Pool(s),Common Area Maintenance,Lawn Maintenance,Snow Removal
Senior Community No
Tax ID 13-00007-00130 08
Ownership Condominium
Pets Allowed Case by Case Basis
Read Less Info
Want to know what your home might be worth? Contact us for a FREE valuation!

Our team is ready to help you sell your home for the highest possible price ASAP

Bought with Susan A Robertson • Keller Williams Real Estate - Princeton
"My job is to find and attract mastery-based agents to the office, protect the culture, and make sure everyone is happy! "
tyronetoneytherealtor@gmail.com
4221 Forbes Blvd, Suite 240, Lanham, MD, 20706, United States






