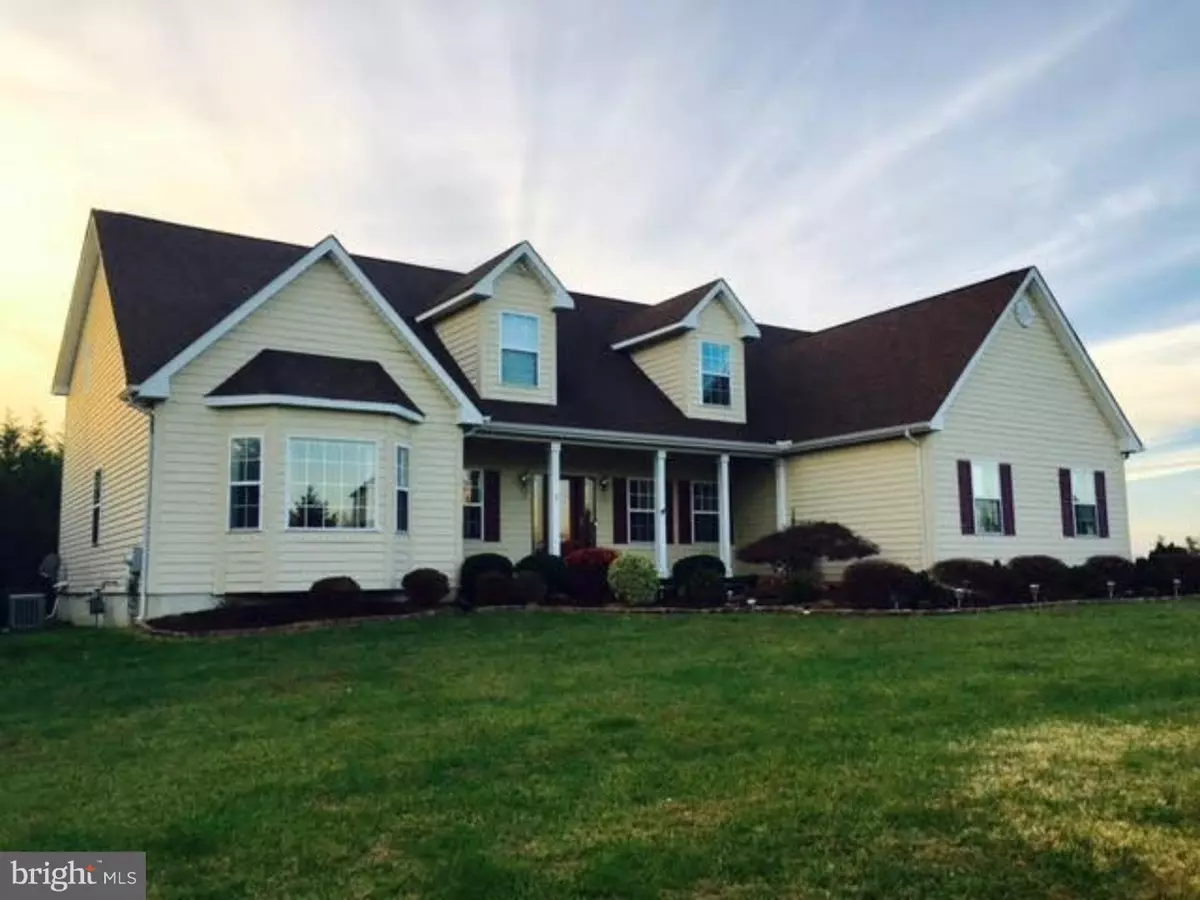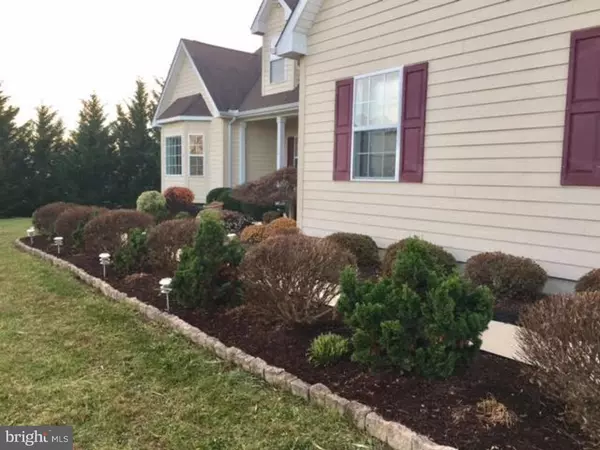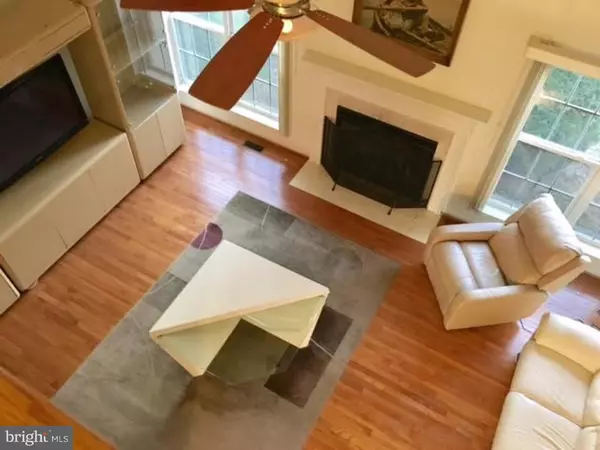$363,737
$374,950
3.0%For more information regarding the value of a property, please contact us for a free consultation.
3 Beds
3 Baths
3,150 SqFt
SOLD DATE : 03/07/2017
Key Details
Sold Price $363,737
Property Type Single Family Home
Sub Type Detached
Listing Status Sold
Purchase Type For Sale
Square Footage 3,150 sqft
Price per Sqft $115
Subdivision Sugar Loaf Farms
MLS Listing ID 1003958923
Sold Date 03/07/17
Style Cape Cod,Colonial
Bedrooms 3
Full Baths 2
Half Baths 1
HOA Fees $25/ann
HOA Y/N Y
Abv Grd Liv Area 3,150
Originating Board TREND
Year Built 2005
Annual Tax Amount $3,401
Tax Year 2016
Lot Size 1.010 Acres
Acres 1.01
Lot Dimensions 138X274
Property Description
R-9699 Meticulously maintained Cape Cod style 3 bedroom, 2.5 bathroom home available in sought after Sugar Loaf Farms in the Appoquinimink School District! On just over an acre of land, the home is surrounded by privacy trees and immaculate landscaping-curb appeal galore. Step in from the large front porch and enter this amazing home boasting features like a gigantic master bedroom located on the first floor with TWO walk-in closets and an ensuite bath of your dreams, HUGE sunroom with separate thermostat, top of the line Bosch appliances in the kitchen, laundry room with wash basin and folding station, spacious and deep three car garage, gas fireplace in the great room, and hardwood flooring throughout the main level. The master bedroom has two double door entrances. No crazy paint colors here--the walls will match all of your furniture or easily spice up any room adding your custom paint colors to this blank canvas! The sunroom is an entertainer's dream, complete with an additional refrigerator and window treatments to filter out or allow filtered sunshine in. The upstairs bedrooms have their own bathroom and also have plenty of closet space. The unfinished walk out basement has tons of potential to add even more space to this already ample square footage home. There is a rough in already for a full bath, and plenty of space for storage as well. A water softener conveys with this home and septic will be certified shortly! Includes security system also. Stop by for the open house and indoor furniture sale to be held on December 10th and 11th from 1-4 pm. Get a chance to view this splendid home and shop for some beautiful furniture pieces! This home will not disappoint and is ready to be your home for the holidays. Schedule your showing today!
Location
State DE
County New Castle
Area South Of The Canal (30907)
Zoning NC40
Rooms
Other Rooms Living Room, Dining Room, Primary Bedroom, Bedroom 2, Kitchen, Family Room, Bedroom 1, Laundry, Other, Attic
Basement Full, Unfinished, Outside Entrance
Interior
Interior Features Primary Bath(s), Kitchen - Island, Butlers Pantry, Ceiling Fan(s), Dining Area
Hot Water Natural Gas
Heating Gas, Forced Air
Cooling Central A/C
Flooring Wood, Fully Carpeted
Fireplaces Number 1
Equipment Oven - Self Cleaning, Dishwasher, Disposal
Fireplace Y
Appliance Oven - Self Cleaning, Dishwasher, Disposal
Heat Source Natural Gas
Laundry Main Floor
Exterior
Exterior Feature Deck(s), Patio(s)
Garage Spaces 6.0
Utilities Available Cable TV
Water Access N
Accessibility None
Porch Deck(s), Patio(s)
Attached Garage 3
Total Parking Spaces 6
Garage Y
Building
Story 1.5
Sewer On Site Septic
Water Public
Architectural Style Cape Cod, Colonial
Level or Stories 1.5
Additional Building Above Grade
Structure Type 9'+ Ceilings
New Construction N
Schools
School District Appoquinimink
Others
Senior Community No
Tax ID 13-018.00-103
Ownership Fee Simple
Security Features Security System
Acceptable Financing Conventional, VA, FHA 203(b), USDA
Listing Terms Conventional, VA, FHA 203(b), USDA
Financing Conventional,VA,FHA 203(b),USDA
Read Less Info
Want to know what your home might be worth? Contact us for a FREE valuation!

Our team is ready to help you sell your home for the highest possible price ASAP

Bought with Elizabeth A Page-Kramer • Keller Williams Realty Wilmington
"My job is to find and attract mastery-based agents to the office, protect the culture, and make sure everyone is happy! "
tyronetoneytherealtor@gmail.com
4221 Forbes Blvd, Suite 240, Lanham, MD, 20706, United States






