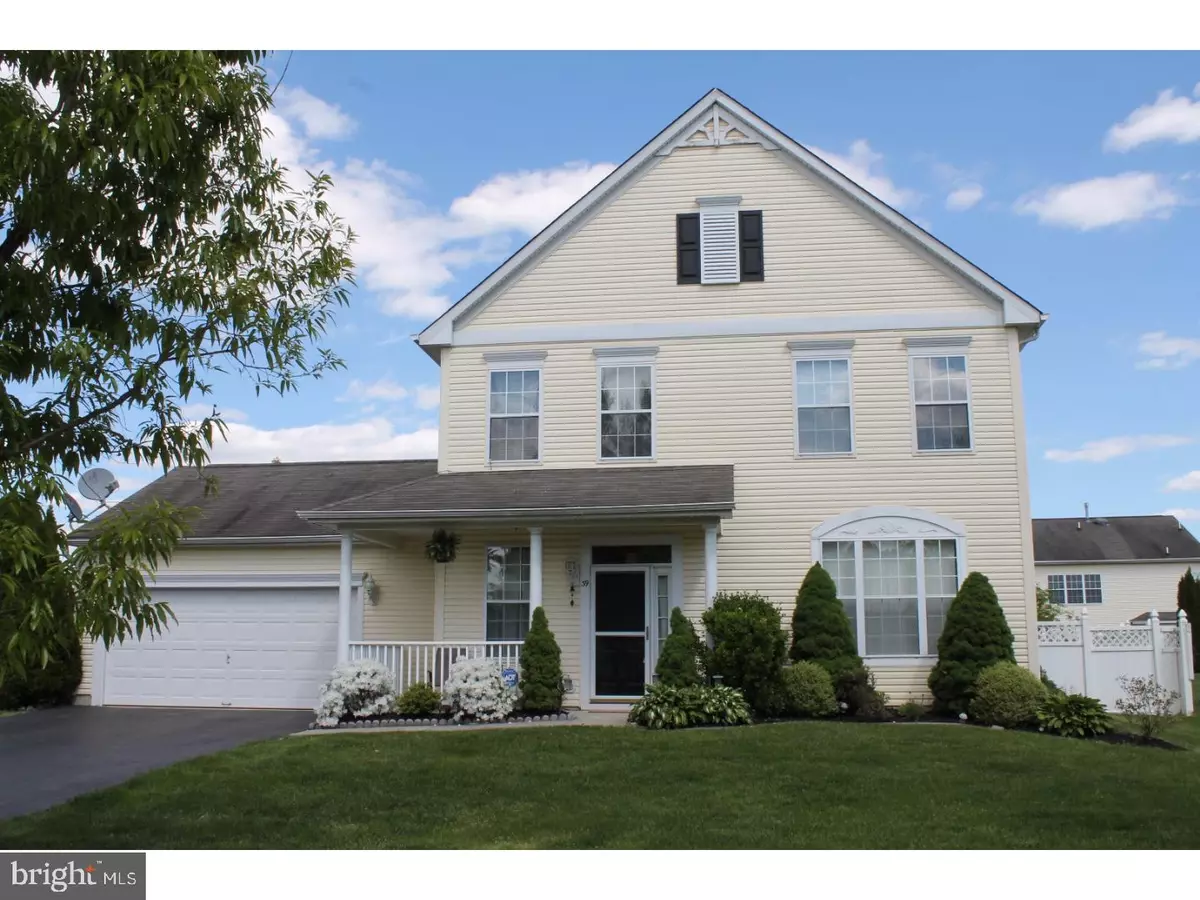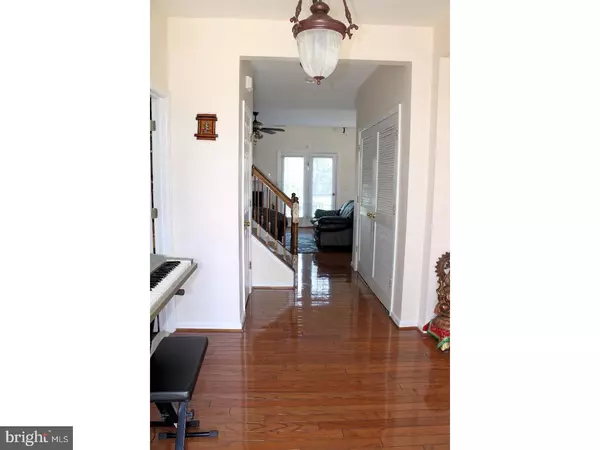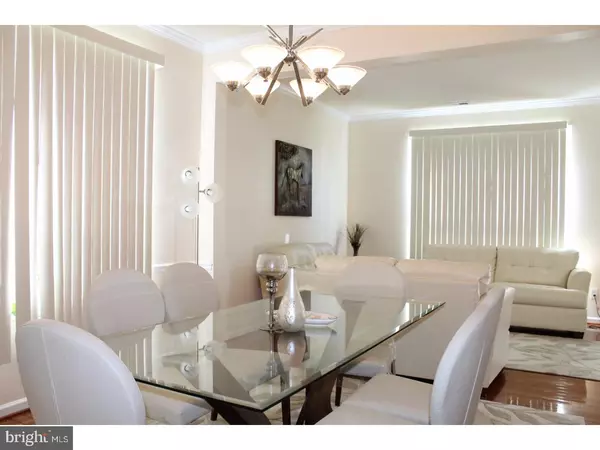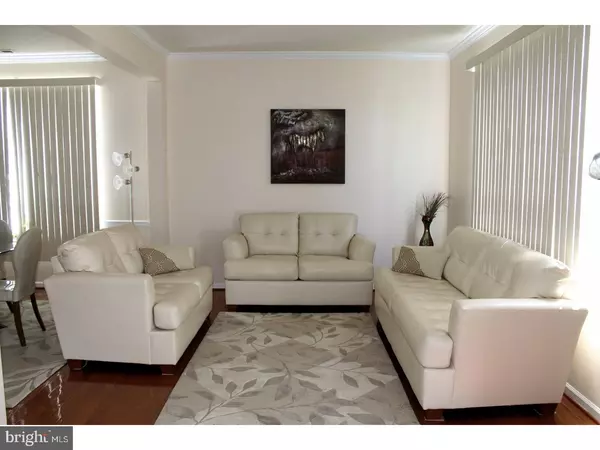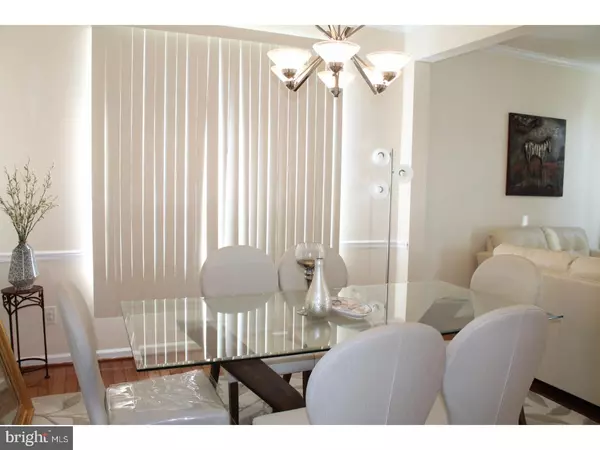$390,000
$404,900
3.7%For more information regarding the value of a property, please contact us for a free consultation.
3 Beds
3 Baths
2,050 SqFt
SOLD DATE : 06/30/2017
Key Details
Sold Price $390,000
Property Type Single Family Home
Sub Type Detached
Listing Status Sold
Purchase Type For Sale
Square Footage 2,050 sqft
Price per Sqft $190
Subdivision Wendover Commons
MLS Listing ID 1000042896
Sold Date 06/30/17
Style Colonial
Bedrooms 3
Full Baths 2
Half Baths 1
HOA Y/N N
Abv Grd Liv Area 2,050
Originating Board TREND
Year Built 2000
Annual Tax Amount $11,136
Tax Year 2016
Lot Size 10,000 Sqft
Acres 0.23
Lot Dimensions 80X125
Property Description
"AMAZINGLY GORGEOUS" describes this recently updated 3 bedrooms plus loft (convertible to 4th BD). You'll think you stepped into the latest episode of HGTV's Designed To Sell except the sellers designed it to live in it and are sad to move out of state. Expect to be impressed from the moment you walk through the relaxing front porch to you enter the wide foyer with recently refinished gleaming hardwood floors throughout the 1st floor (except the kitchen & bath which have new marble floors). Enjoy cozy spaces and areas for formal entertainment in the first floor with 9' ceilings, freshly painted walls, new flooring, new lighting, new blinds, new powder room and updated kitchen. Powder room has been transformed with marble floors, new vanity with granite top and decorative lighting. Living room flanks the other side of the wide foyer and flows into the separate dining room with new decorative lighting. The updated kitchen is sure to please with newer stainless steel appliances, granite counter tops, tumbled marble backsplash, marble floors and a deep panty. Adjacent family room with hardwood floors and gas fireplace have French doors which open to the paver patio. Upstairs you'll be delighted to find a loft/den that can easily be converted to a 4th bedroom should you desire or leave it open for a perfect space for play, practice yoga or use as a home office. The master bedroom suite offers lots of closet space (3x including a walk-in) plus a full bath complete with dual sinks, soaking tub and shower. Two additional baths and a 2nd full bath complete the 2nd floor. This home has tons of extra storage space including a deep coat closet with space behind the stairs, pull-down stairs with floored attic space and 5' extra width in the garage. You'll enjoy many days and evenings of fun relaxing in this PVC fenced backyard with its beautiful patio, trees and in-ground sprinklers (front and back). Extras inlude ADT security with remote control operations AND a transferrable home warranty that covers the basic appliances and systems (furnace, AC & hot water heater) plus garage door, plumbing, electrical etc. There's truly nothing to do, but unpack. Close to public transportation, shopping, restaurants, parks and BAPS Temple. Convenient for commuters! 5 minutes to NJ Turnpike, 15 minutes to Princeton Junction & 10 minutes to NYC bus.
Location
State NJ
County Mercer
Area East Windsor Twp (21101)
Zoning R2
Direction Northwest
Rooms
Other Rooms Living Room, Dining Room, Primary Bedroom, Bedroom 2, Kitchen, Family Room, Bedroom 1, Laundry, Other, Attic
Interior
Interior Features Primary Bath(s), Butlers Pantry, Ceiling Fan(s), Stall Shower, Kitchen - Eat-In
Hot Water Natural Gas
Heating Gas, Forced Air
Cooling Central A/C
Flooring Fully Carpeted, Tile/Brick, Marble
Fireplaces Number 1
Fireplaces Type Gas/Propane
Equipment Oven - Self Cleaning, Dishwasher
Fireplace Y
Appliance Oven - Self Cleaning, Dishwasher
Heat Source Natural Gas
Laundry Main Floor
Exterior
Exterior Feature Patio(s)
Garage Spaces 4.0
Fence Other
Water Access N
Accessibility None
Porch Patio(s)
Attached Garage 2
Total Parking Spaces 4
Garage Y
Building
Lot Description Rear Yard
Story 2
Sewer Public Sewer
Water Public
Architectural Style Colonial
Level or Stories 2
Additional Building Above Grade
Structure Type 9'+ Ceilings
New Construction N
Schools
Elementary Schools Ethel Mcknight
Middle Schools Melvin H Kreps School
High Schools Hightstown
School District East Windsor Regional Schools
Others
Senior Community No
Tax ID 01-00047 08-00020
Ownership Fee Simple
Read Less Info
Want to know what your home might be worth? Contact us for a FREE valuation!

Our team is ready to help you sell your home for the highest possible price ASAP

Bought with Jim Simmons • RE/MAX Greater Princeton
"My job is to find and attract mastery-based agents to the office, protect the culture, and make sure everyone is happy! "
tyronetoneytherealtor@gmail.com
4221 Forbes Blvd, Suite 240, Lanham, MD, 20706, United States

