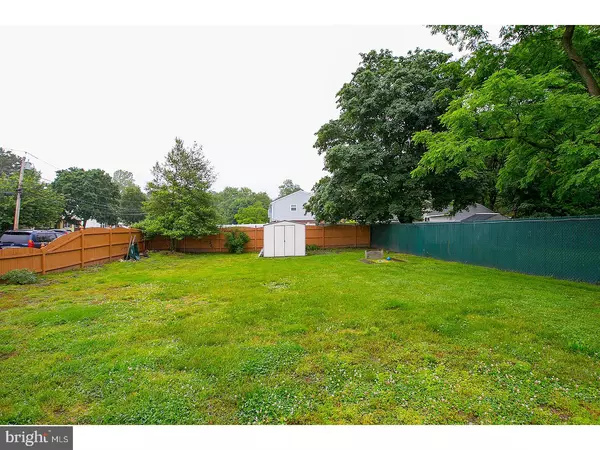$184,000
$179,900
2.3%For more information regarding the value of a property, please contact us for a free consultation.
4 Beds
2 Baths
1,744 SqFt
SOLD DATE : 09/06/2017
Key Details
Sold Price $184,000
Property Type Single Family Home
Sub Type Detached
Listing Status Sold
Purchase Type For Sale
Square Footage 1,744 sqft
Price per Sqft $105
Subdivision None Available
MLS Listing ID 1000053552
Sold Date 09/06/17
Style Bungalow,Cape Cod
Bedrooms 4
Full Baths 2
HOA Y/N N
Abv Grd Liv Area 1,744
Originating Board TREND
Year Built 1910
Annual Tax Amount $4,980
Tax Year 2016
Lot Size 7,492 Sqft
Acres 0.17
Property Description
Don't miss out on this renovated property that the owners have stripped most of the home down to the studs. The seller has updated the Kitchen, roof, windows, baths, some wiring, hot water heater, and appliances over their time of ownership. Relaxing front porch to relax on 3 seasons of the year no matter the weather with it's Thermopane replacement windows, newer carpeting and new tile ceiling. Step inside to the open Living room and Dining room areas with their 9 foot ceilings. You will love the remodeled Kitchen that features updated cabinetry, laminate flooring, updated appliances, Corian counters and accent high hat lighting above. This room also features a large picture window w/custom blinds. The 1st floor also features a spacious 4th Bedroom, home Office and a renovated full Bath. Perfect setup if a 1st floor Bedroom is needed. Upstairs you will find the other 3 spacious Bedrooms, a small playroom area and a remodeled 2nd full Bath (one Bedroom is missing a closet). The home also features a Basement area that houses the Laundry hookups and utility area. The seller replaced the hot water heater in 2014, installed replacement windows down here also. Convenient Bilco door that leads to the rear yard is a great access to bring things into and out of the Basement without tracking through the house. The corner fenced location is perfect for the parking needs, especially when you host those Summertime BBQ's on your rear deck. Property is conveniently located to shopping, restaurants, schools, Riverwinds Community Center and Rt 295 North and South to be in the Philadelphia within 8-10 minutes or Delaware within 20 minutes.
Location
State NJ
County Gloucester
Area West Deptford Twp (20820)
Zoning RES
Rooms
Other Rooms Living Room, Dining Room, Primary Bedroom, Bedroom 2, Bedroom 3, Kitchen, Bedroom 1, Laundry, Other
Basement Full, Unfinished, Outside Entrance
Interior
Interior Features Stall Shower, Kitchen - Eat-In
Hot Water Natural Gas
Heating Gas, Forced Air
Cooling Central A/C
Flooring Fully Carpeted, Vinyl, Tile/Brick
Equipment Oven - Self Cleaning, Dishwasher
Fireplace N
Window Features Energy Efficient,Replacement
Appliance Oven - Self Cleaning, Dishwasher
Heat Source Natural Gas
Laundry Basement
Exterior
Exterior Feature Deck(s), Porch(es)
Fence Other
Utilities Available Cable TV
Water Access N
Roof Type Pitched,Shingle
Accessibility None
Porch Deck(s), Porch(es)
Garage N
Building
Lot Description Corner, Flag, Level, Open, Front Yard, Rear Yard, SideYard(s)
Story 1.5
Foundation Brick/Mortar
Sewer Public Sewer
Water Public
Architectural Style Bungalow, Cape Cod
Level or Stories 1.5
Additional Building Above Grade
Structure Type 9'+ Ceilings
New Construction N
Schools
Middle Schools West Deptford
High Schools West Deptford
School District West Deptford Township Public Schools
Others
Senior Community No
Tax ID 20-00118-00066
Ownership Fee Simple
Acceptable Financing Conventional, VA, FHA 203(b), USDA
Listing Terms Conventional, VA, FHA 203(b), USDA
Financing Conventional,VA,FHA 203(b),USDA
Read Less Info
Want to know what your home might be worth? Contact us for a FREE valuation!

Our team is ready to help you sell your home for the highest possible price ASAP

Bought with Hollie M Dodge • RE/MAX Preferred - Mullica Hill
"My job is to find and attract mastery-based agents to the office, protect the culture, and make sure everyone is happy! "
tyronetoneytherealtor@gmail.com
4221 Forbes Blvd, Suite 240, Lanham, MD, 20706, United States






