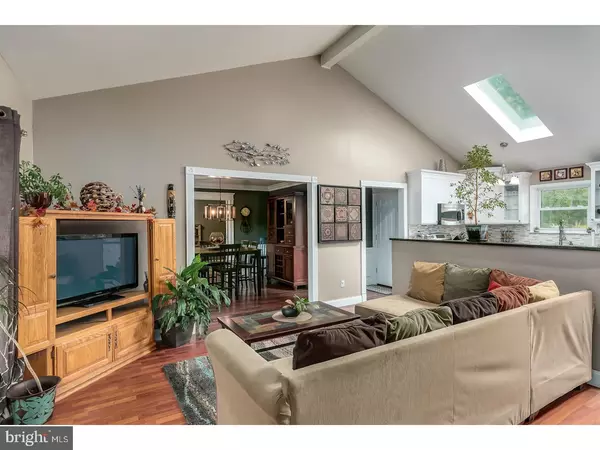$305,000
$309,000
1.3%For more information regarding the value of a property, please contact us for a free consultation.
3 Beds
2 Baths
2,299 SqFt
SOLD DATE : 01/05/2018
Key Details
Sold Price $305,000
Property Type Single Family Home
Sub Type Detached
Listing Status Sold
Purchase Type For Sale
Square Footage 2,299 sqft
Price per Sqft $132
Subdivision Barton Lakes
MLS Listing ID 1003283949
Sold Date 01/05/18
Style Traditional
Bedrooms 3
Full Baths 1
Half Baths 1
HOA Y/N N
Abv Grd Liv Area 2,299
Originating Board TREND
Year Built 1976
Annual Tax Amount $6,837
Tax Year 2016
Lot Size 0.480 Acres
Acres 0.56
Lot Dimensions 120X203
Property Description
No expense sparred in this beautifully updated home with its exceptional workmanship! Open concept living room-kitchen with vaulted ceilings, exposed beam and newer skylights. Wonderful updated kitchen with island, granite countertops, tile backsplash, stainless steel appliances, cabinetry lighting & tons of storage. Dining room located off living room with custom trim and shadowbox wainscoting. Double glass french doors lead you to an office/study also complete with custom trim. 2nd floor consists of gorgeous exotic hardwood, 3 spacious bedrooms with custom trim, newer ceiling fans and ample closet space complete with custom closet organizers. Beautifully updated tiled hall bath with custom double sink vanity. Steps from the kitchen you will enter into the spacious family room complete with a stunning travertine fireplace with wood stove insert to keep you warm on those chilly winter nights. An updated laundry room & half bath are also conveniently located right off the family room. Amazing full finished basement well equipped to handle all your entertaining needs This well appointed space includes gorgeous hardwood flooring, custom wet bar, theatre and plenty of space for your pool table. Spacious 2-tiered Trex deck with post lighting located right off the kitchen through double glass french doors, fully fenced in yard with vinyl fencing and custom shed for additional storage. Exterior upgrades include newer siding, windows & garage door. Newly converted gas furnace! Don't miss this unique opportunity to call this amazing house your home!
Location
State NJ
County Burlington
Area Shamong Twp (20332)
Zoning PVR
Rooms
Other Rooms Living Room, Dining Room, Primary Bedroom, Bedroom 2, Kitchen, Family Room, Bedroom 1, Other, Attic
Basement Full, Fully Finished
Interior
Interior Features Kitchen - Island, Butlers Pantry, Skylight(s), Ceiling Fan(s), Stove - Wood, Wet/Dry Bar, Breakfast Area
Hot Water Electric
Heating Gas
Cooling Central A/C
Flooring Wood, Fully Carpeted, Tile/Brick
Fireplaces Number 1
Fireplaces Type Marble
Equipment Oven - Self Cleaning, Dishwasher, Built-In Microwave
Fireplace Y
Window Features Replacement
Appliance Oven - Self Cleaning, Dishwasher, Built-In Microwave
Heat Source Natural Gas
Laundry Lower Floor
Exterior
Exterior Feature Deck(s), Porch(es)
Parking Features Garage Door Opener
Garage Spaces 4.0
Fence Other
Utilities Available Cable TV
Water Access N
Roof Type Shingle
Accessibility None
Porch Deck(s), Porch(es)
Attached Garage 1
Total Parking Spaces 4
Garage Y
Building
Lot Description Corner
Story 2
Sewer On Site Septic
Water Well
Architectural Style Traditional
Level or Stories 2
Additional Building Above Grade
Structure Type Cathedral Ceilings
New Construction N
Schools
Elementary Schools Indian Mills School
Middle Schools Indian Mills Memorial School
School District Shamong Township Public Schools
Others
Senior Community No
Tax ID 32-00019 02-00005 12
Ownership Fee Simple
Acceptable Financing Conventional, VA, FHA 203(b)
Listing Terms Conventional, VA, FHA 203(b)
Financing Conventional,VA,FHA 203(b)
Read Less Info
Want to know what your home might be worth? Contact us for a FREE valuation!

Our team is ready to help you sell your home for the highest possible price ASAP

Bought with Non Subscribing Member • Non Member Office
"My job is to find and attract mastery-based agents to the office, protect the culture, and make sure everyone is happy! "
tyronetoneytherealtor@gmail.com
4221 Forbes Blvd, Suite 240, Lanham, MD, 20706, United States






