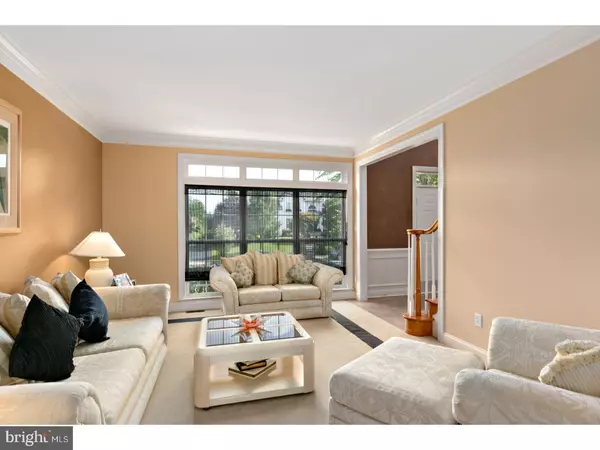$685,000
$700,000
2.1%For more information regarding the value of a property, please contact us for a free consultation.
4 Beds
5 Baths
5,541 SqFt
SOLD DATE : 12/26/2017
Key Details
Sold Price $685,000
Property Type Single Family Home
Sub Type Detached
Listing Status Sold
Purchase Type For Sale
Square Footage 5,541 sqft
Price per Sqft $123
Subdivision Rolling Glen
MLS Listing ID 1003768465
Sold Date 12/26/17
Style Contemporary
Bedrooms 4
Full Baths 4
Half Baths 1
HOA Fees $25
HOA Y/N Y
Abv Grd Liv Area 3,603
Originating Board TREND
Year Built 1999
Annual Tax Amount $16,767
Tax Year 2016
Lot Size 0.463 Acres
Acres 0.46
Property Description
The search is over for the perfect home in Mount Laurel. Unpack your bags, and put up your feet. Luxury living at its finest awaits you. This home has been custom painted throughout, with custom window treatments throughout. As you enter this incredible home you immediately can see the open floor plan with two story foyer and 18 inch custom tile floor. This popular Lenox model has a formal living room with french doors leading to the office. The office sits off the large family room with floor to ceiling windows, and gas fireplace and wet bar. The kitchen boasts 42" almond cabinets, custom tile back splash, granite counter tops, stainless appliances, pantry, center island, and custom 18" tile floor. The laundry sits right off the kitchen and entrance to the three car garage is accessible from the kitchen. Other upgrades to the first floor include, high hats, shadow box, chair rail, crown molding and more. Two staircases of hardwood lead you to the upstairs that has just had all four bedrooms installed with new neutral carpet. The master suite has a sitting room, walk in closets, tray ceiling, and the master bath has marble floor, whirlpool tub, separate large walk in shower, and private toilet. Three additional bedrooms one princess/prince suite with a full bath. Two more bedrooms of generous size and a main bath with dual vanity complete the second floor. The full finished basement is complete with a walkout to the back yard, a full bath, additional office that could easily be used as an au pair or in law bedroom, additional game/media area and still a large private storage room that the owners have installed an additional washer and dryer for the new owners convenience when they entertain in the private backyard. This yard is magnificant it is equipped with a large custom heated inground Salt Water pool with stamped concrete surround. The wooded backyard will make weekends having your coffee long into the fall. A deck sits off the kitchen that has been recently updated with rod iron railings with lighting. This is by far one of the nicest areas Mount Laurel has to offer in large lots, wooded, and gorgeous curb appeal.
Location
State NJ
County Burlington
Area Mount Laurel Twp (20324)
Zoning RES
Rooms
Other Rooms Living Room, Dining Room, Primary Bedroom, Bedroom 2, Bedroom 3, Kitchen, Family Room, Bedroom 1, Laundry, Other, Attic
Basement Full, Outside Entrance, Fully Finished
Interior
Interior Features Primary Bath(s), Kitchen - Island, Butlers Pantry, Ceiling Fan(s), WhirlPool/HotTub, Sprinkler System, Wet/Dry Bar, Stall Shower, Kitchen - Eat-In
Hot Water Natural Gas
Heating Gas, Forced Air
Cooling Central A/C
Flooring Wood, Fully Carpeted, Tile/Brick, Marble
Fireplaces Number 1
Fireplaces Type Marble, Gas/Propane
Equipment Cooktop, Built-In Range, Oven - Wall, Oven - Double, Oven - Self Cleaning, Dishwasher, Disposal, Energy Efficient Appliances, Built-In Microwave
Fireplace Y
Appliance Cooktop, Built-In Range, Oven - Wall, Oven - Double, Oven - Self Cleaning, Dishwasher, Disposal, Energy Efficient Appliances, Built-In Microwave
Heat Source Natural Gas
Laundry Main Floor
Exterior
Exterior Feature Deck(s), Patio(s), Porch(es)
Parking Features Garage Door Opener
Garage Spaces 6.0
Fence Other
Pool In Ground
Utilities Available Cable TV
Water Access N
Roof Type Pitched,Shingle
Accessibility None
Porch Deck(s), Patio(s), Porch(es)
Attached Garage 3
Total Parking Spaces 6
Garage Y
Building
Story 2
Foundation Concrete Perimeter
Sewer Public Sewer
Water Public
Architectural Style Contemporary
Level or Stories 2
Additional Building Above Grade, Below Grade
Structure Type Cathedral Ceilings,9'+ Ceilings
New Construction N
Schools
Elementary Schools Hillside
Middle Schools Thomas E. Harrington
School District Mount Laurel Township Public Schools
Others
Senior Community No
Tax ID 24-00601 14-00013
Ownership Fee Simple
Security Features Security System
Acceptable Financing Conventional, FHA 203(b)
Listing Terms Conventional, FHA 203(b)
Financing Conventional,FHA 203(b)
Read Less Info
Want to know what your home might be worth? Contact us for a FREE valuation!

Our team is ready to help you sell your home for the highest possible price ASAP

Bought with George Stone • Century 21 Reilly Realtors
"My job is to find and attract mastery-based agents to the office, protect the culture, and make sure everyone is happy! "
tyronetoneytherealtor@gmail.com
4221 Forbes Blvd, Suite 240, Lanham, MD, 20706, United States






