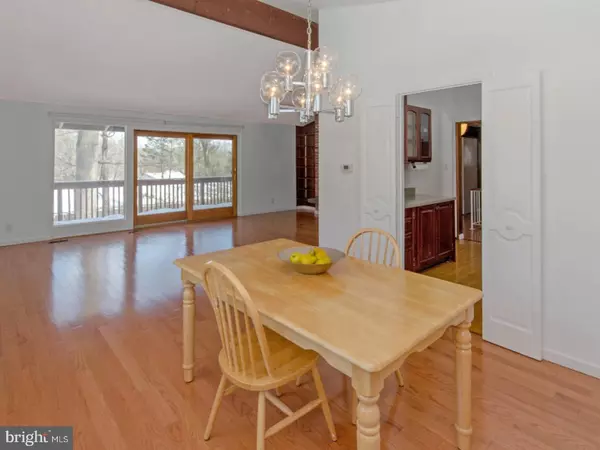$439,000
$449,000
2.2%For more information regarding the value of a property, please contact us for a free consultation.
4 Beds
3 Baths
2,100 SqFt
SOLD DATE : 12/28/2017
Key Details
Sold Price $439,000
Property Type Single Family Home
Sub Type Detached
Listing Status Sold
Purchase Type For Sale
Square Footage 2,100 sqft
Price per Sqft $209
Subdivision Shand Tract
MLS Listing ID 1001406941
Sold Date 12/28/17
Style Contemporary,Ranch/Rambler,Raised Ranch/Rambler
Bedrooms 4
Full Baths 2
Half Baths 1
HOA Y/N N
Abv Grd Liv Area 2,100
Originating Board TREND
Year Built 1963
Annual Tax Amount $6,150
Tax Year 2017
Lot Size 0.456 Acres
Acres 0.46
Lot Dimensions 0X0
Property Description
Welcome to this sunny McElroy Contemporary Ranch perched on a quiet, tree-lined cul-de-sac street in award winning Tredyffrin/Easttown School District! This 3-4 BR, 2 Bath home features newer (2013) oak hardwood floors throughout most of the 1st floor and has an abundance of large windows, skylights and sliders to outdoor living areas. Bucolic setting on private wooded lot. The spacious living room features a cathedral ceiling with wood beam, an impressive floor-to-ceiling brick wall with wood burning fireplace and a double set of sliders out to a deck with great views. The kitchen with hardwood floor has a triple window, skylight, cherry cabinets, a new sink and newer (2014) Frigidaire stainless steel refrigerator. The dining room has a brand new chandelier and large picture window. Three bedrooms, including a Master Bedroom with ensuite bath and new windows, and hall bath round out the first floor. A large family room is situated downstairs with berber-style carpeting and sliders to a flagstone patio. Two more rooms ? bedroom or office and a spacious storage room ? along with a laundry room, a powder room and a door leading to a huge 2-car garage complete the downstairs. A new roof was put on in 2014. If you are looking for a home under $500K, on a tranquil neighborhood street in top-rated TE school district with private backyard, your search ends here.
Location
State PA
County Chester
Area Tredyffrin Twp (10343)
Zoning R2
Rooms
Other Rooms Living Room, Dining Room, Primary Bedroom, Bedroom 2, Bedroom 3, Kitchen, Family Room, Bedroom 1, Laundry, Attic
Basement Full
Interior
Interior Features Primary Bath(s), Skylight(s), Exposed Beams, Stall Shower
Hot Water Electric
Heating Oil, Forced Air
Cooling Central A/C
Flooring Wood, Fully Carpeted
Fireplaces Number 1
Fireplaces Type Brick
Fireplace Y
Window Features Energy Efficient
Heat Source Oil
Laundry Lower Floor
Exterior
Exterior Feature Deck(s)
Parking Features Inside Access, Garage Door Opener
Garage Spaces 5.0
Utilities Available Cable TV
Water Access N
Roof Type Shingle
Accessibility None
Porch Deck(s)
Attached Garage 2
Total Parking Spaces 5
Garage Y
Building
Lot Description Trees/Wooded
Sewer Public Sewer
Water Public
Architectural Style Contemporary, Ranch/Rambler, Raised Ranch/Rambler
Additional Building Above Grade
Structure Type Cathedral Ceilings,9'+ Ceilings
New Construction N
Schools
Elementary Schools New Eagle
Middle Schools Valley Forge
High Schools Conestoga Senior
School District Tredyffrin-Easttown
Others
Senior Community No
Tax ID 43-11A-0019
Ownership Fee Simple
Read Less Info
Want to know what your home might be worth? Contact us for a FREE valuation!

Our team is ready to help you sell your home for the highest possible price ASAP

Bought with Mary E Hurtado • RE/MAX Executive Realty
"My job is to find and attract mastery-based agents to the office, protect the culture, and make sure everyone is happy! "
tyronetoneytherealtor@gmail.com
4221 Forbes Blvd, Suite 240, Lanham, MD, 20706, United States






