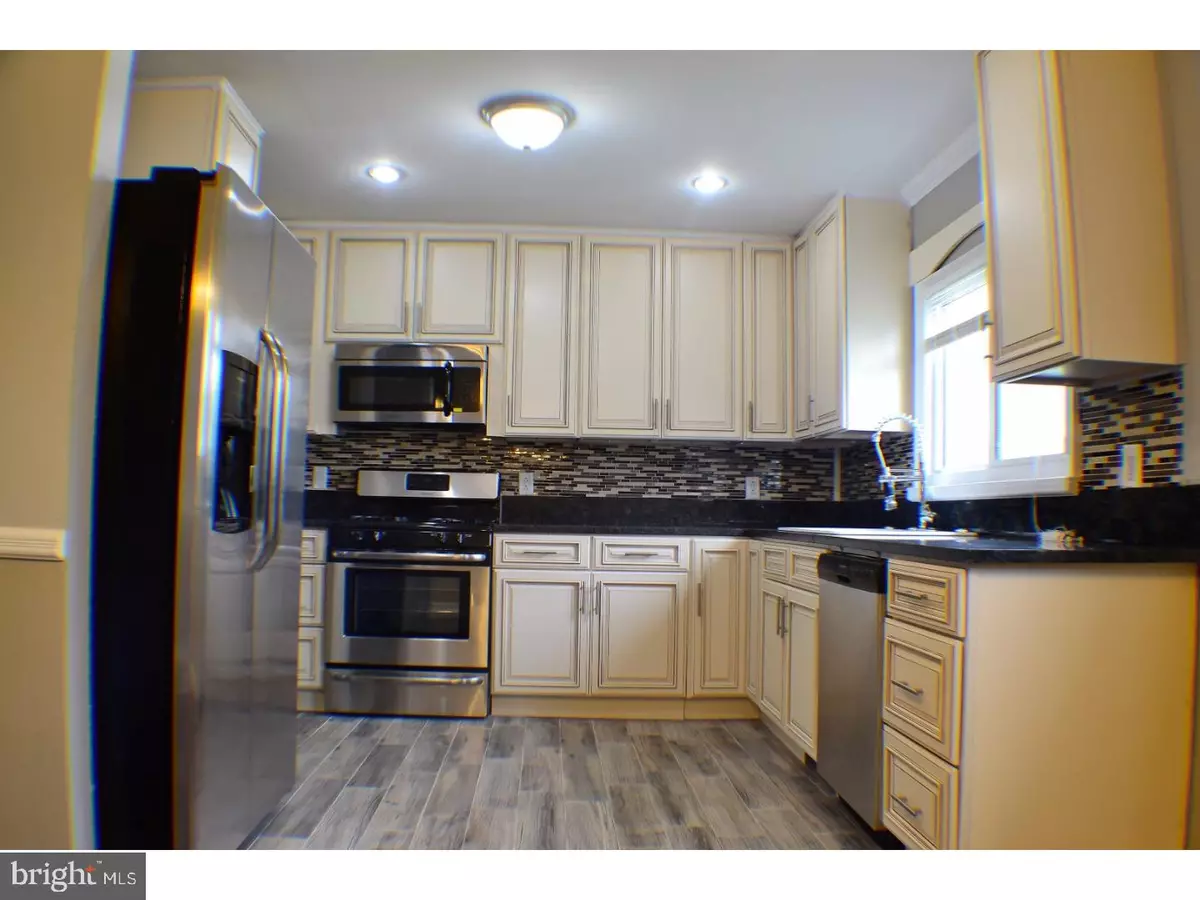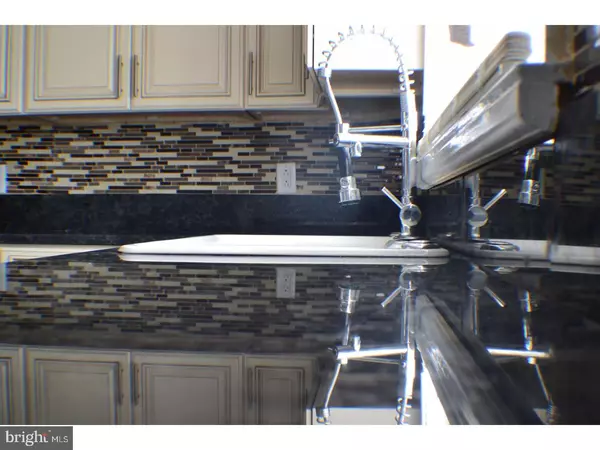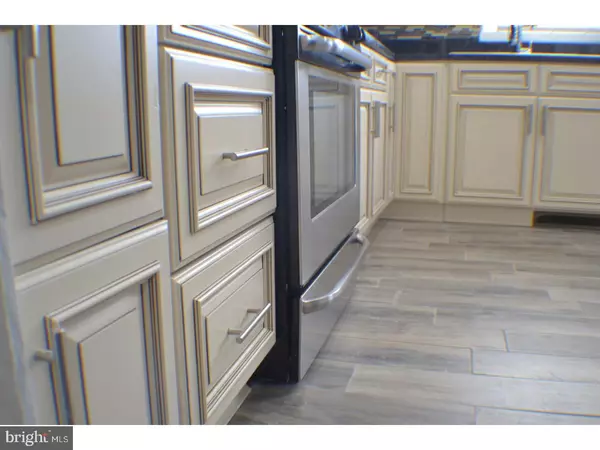$179,900
$179,900
For more information regarding the value of a property, please contact us for a free consultation.
4 Beds
2 Baths
2,200 SqFt
SOLD DATE : 01/12/2018
Key Details
Sold Price $179,900
Property Type Single Family Home
Sub Type Detached
Listing Status Sold
Purchase Type For Sale
Square Footage 2,200 sqft
Price per Sqft $81
Subdivision Lake Valley
MLS Listing ID 1001753279
Sold Date 01/12/18
Style Contemporary,Split Level
Bedrooms 4
Full Baths 1
Half Baths 1
HOA Y/N N
Abv Grd Liv Area 2,200
Originating Board TREND
Year Built 1972
Annual Tax Amount $4,005
Tax Year 2017
Lot Size 10,323 Sqft
Acres 0.24
Lot Dimensions 93X111
Property Description
This exquisite home, sited on a wonderful 1/4 acre lot in desirable Lake Valley subdivision, offers a menu of features that are sure to please. Lovingly rehabbed and impeccable attention to detail radiate throughout this 2 story floor plan. The dramatic foyer greets you with warm colors and gleaming laminate floors while the open staircase opens to the generously sized living room. All beds and baths on the 2nd floor have been recently painted throughout. Two brand new bathrooms with designer vanities and custom tiled floors highlight a long checklist of amenities. The custom designed kitchen with cabinetry and state of art appliances greets you with space and design appeal. A quaint den room on the lower floor offers solitude and serenity with, and laminate floors. Be the first to see this unique home and enjoy the space, craftsmanship and pride of ownership that can't be duplicated. This home feature a new roof. A one car attached garage has been converted to an additional living room, affordable taxes and easy access to major roadways place this home on your "Go & See". Connect with your representative today for your personal tour.
Location
State NJ
County Burlington
Area Pemberton Twp (20329)
Zoning RES
Rooms
Other Rooms Living Room, Dining Room, Primary Bedroom, Bedroom 2, Bedroom 3, Kitchen, Family Room, Bedroom 1, Laundry, Other
Interior
Interior Features Butlers Pantry, Ceiling Fan(s), Kitchen - Eat-In
Hot Water Natural Gas
Heating Gas
Cooling Central A/C
Flooring Tile/Brick
Equipment Dishwasher
Fireplace N
Appliance Dishwasher
Heat Source Natural Gas
Laundry Lower Floor
Exterior
Garage Spaces 3.0
Fence Other
Water Access N
Roof Type Shingle
Accessibility None
Total Parking Spaces 3
Garage N
Building
Lot Description Level, Front Yard, Rear Yard, SideYard(s)
Story Other
Foundation Concrete Perimeter
Sewer Public Sewer
Water Public
Architectural Style Contemporary, Split Level
Level or Stories Other
Additional Building Above Grade
New Construction N
Schools
Elementary Schools Alexander Denbo
Middle Schools Helen A Fort
High Schools Pemberton Township
School District Pemberton Township Schools
Others
Senior Community No
Tax ID 29-01103-00008
Ownership Fee Simple
Acceptable Financing Conventional, VA, FHA 203(b)
Listing Terms Conventional, VA, FHA 203(b)
Financing Conventional,VA,FHA 203(b)
Read Less Info
Want to know what your home might be worth? Contact us for a FREE valuation!

Our team is ready to help you sell your home for the highest possible price ASAP

Bought with John R. Wuertz • BHHS Fox & Roach-Mt Laurel
"My job is to find and attract mastery-based agents to the office, protect the culture, and make sure everyone is happy! "
tyronetoneytherealtor@gmail.com
4221 Forbes Blvd, Suite 240, Lanham, MD, 20706, United States






