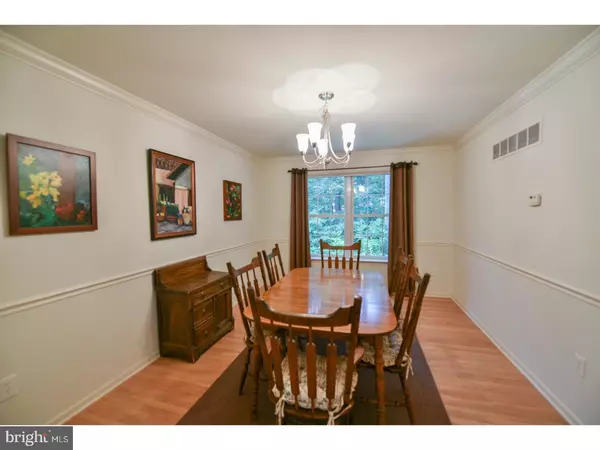$375,000
$375,000
For more information regarding the value of a property, please contact us for a free consultation.
4 Beds
3 Baths
2,550 SqFt
SOLD DATE : 12/29/2017
Key Details
Sold Price $375,000
Property Type Single Family Home
Sub Type Detached
Listing Status Sold
Purchase Type For Sale
Square Footage 2,550 sqft
Price per Sqft $147
Subdivision None Available
MLS Listing ID 1000280619
Sold Date 12/29/17
Style Colonial
Bedrooms 4
Full Baths 2
Half Baths 1
HOA Y/N N
Abv Grd Liv Area 2,550
Originating Board TREND
Year Built 2007
Annual Tax Amount $6,020
Tax Year 2017
Lot Size 1.000 Acres
Acres 1.0
Lot Dimensions 202
Property Description
Have you been yearning for that quiet, private home which is only 5-10 minutes from highways, stores and restaurants?? Don't miss this stately colonial situated on a beautiful wooded acre lot! The front porch welcomes you as you enter into the foyer. On your left you will find a formal living room and formal dining room with crown molding, chair rail and chandelier. The large kitchen boasts maple cabinetry, a center island/breakfast bar, pantry closet, stainless steel appliances, electric range, built in microwave, dishwasher, double sink, ceramic tile backsplash and a spacious adjoining breakfast room with atrium door to the rear deck. You'll love the family room which overlooks the rear deck and wooded lot and offers a gas fireplace for those chilly days. A powder room and laundry room complete the first floor. There is hardwood flooring throughout the foyer, LR, DR, kitchen, breakfast room and powder room. The second floor houses a huge master bedroom suite with cathedral ceiling and skylights, ample space for a sitting room, walk in closet, linen closet and a sumptuous bath with corner soaking tub, shower stall, double vanity and ceramic tile flooring. There are three additional nice sized bedrooms serviced by a hall bath. The unfinished walk out basement with full windows awaits your creativity as extra living space or storage space. Outside you will find a Trex deck, the perfect spot to relax or entertain. Some additional amenities include: $11,000 whole house generator, security system, professionally installed stone retaining wall and much more! A home you would be proud to call your own!
Location
State PA
County Montgomery
Area Limerick Twp (10637)
Zoning R1
Rooms
Other Rooms Living Room, Dining Room, Primary Bedroom, Bedroom 2, Bedroom 3, Kitchen, Family Room, Breakfast Room, Bedroom 1, Laundry, Other, Attic
Basement Full, Unfinished, Outside Entrance
Interior
Interior Features Primary Bath(s), Kitchen - Island, Butlers Pantry, Skylight(s), Ceiling Fan(s), Water Treat System, Stall Shower, Dining Area
Hot Water Propane
Heating Forced Air
Cooling Central A/C
Flooring Wood, Fully Carpeted, Tile/Brick
Fireplaces Number 1
Fireplaces Type Gas/Propane
Equipment Built-In Range, Oven - Self Cleaning, Dishwasher, Built-In Microwave
Fireplace Y
Appliance Built-In Range, Oven - Self Cleaning, Dishwasher, Built-In Microwave
Heat Source Bottled Gas/Propane
Laundry Main Floor
Exterior
Exterior Feature Deck(s), Porch(es)
Parking Features Inside Access, Garage Door Opener
Garage Spaces 2.0
Utilities Available Cable TV
Water Access N
Roof Type Shingle
Accessibility None
Porch Deck(s), Porch(es)
Attached Garage 2
Total Parking Spaces 2
Garage Y
Building
Lot Description Trees/Wooded
Story 2
Foundation Concrete Perimeter
Sewer On Site Septic
Water Well
Architectural Style Colonial
Level or Stories 2
Additional Building Above Grade
Structure Type Cathedral Ceilings
New Construction N
Schools
High Schools Spring-Ford Senior
School District Spring-Ford Area
Others
Senior Community No
Tax ID 37-00-01500-101
Ownership Fee Simple
Security Features Security System
Read Less Info
Want to know what your home might be worth? Contact us for a FREE valuation!

Our team is ready to help you sell your home for the highest possible price ASAP

Bought with Kathleen Ogilvie • Coldwell Banker Realty
"My job is to find and attract mastery-based agents to the office, protect the culture, and make sure everyone is happy! "
tyronetoneytherealtor@gmail.com
4221 Forbes Blvd, Suite 240, Lanham, MD, 20706, United States






