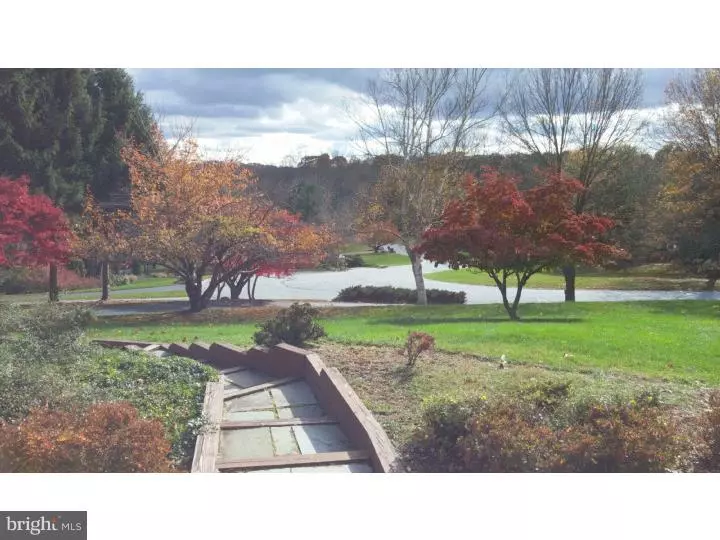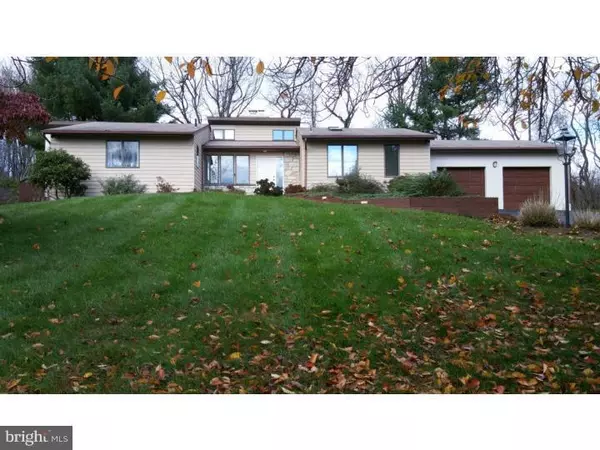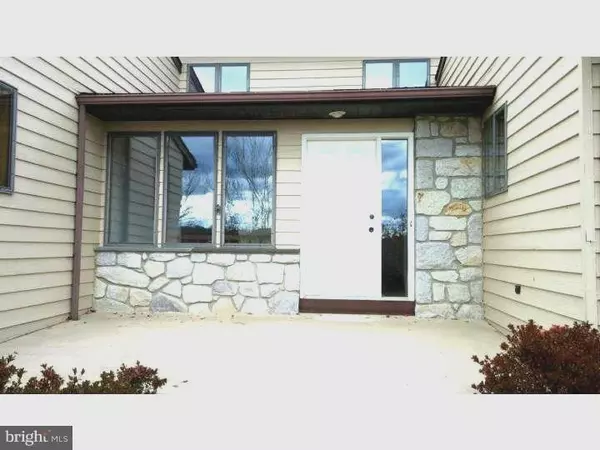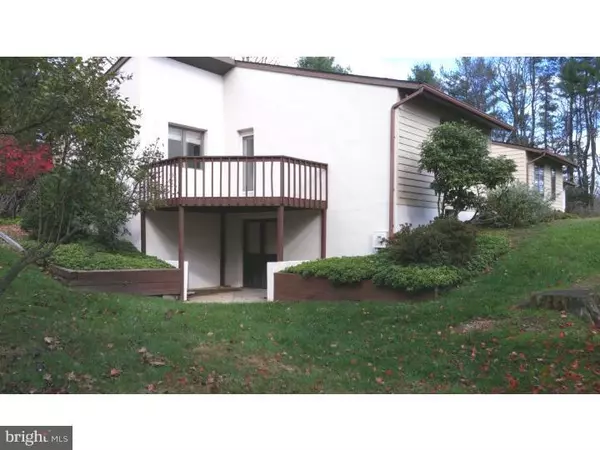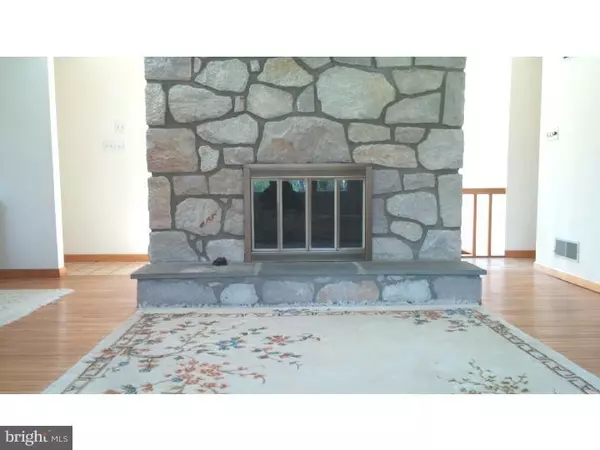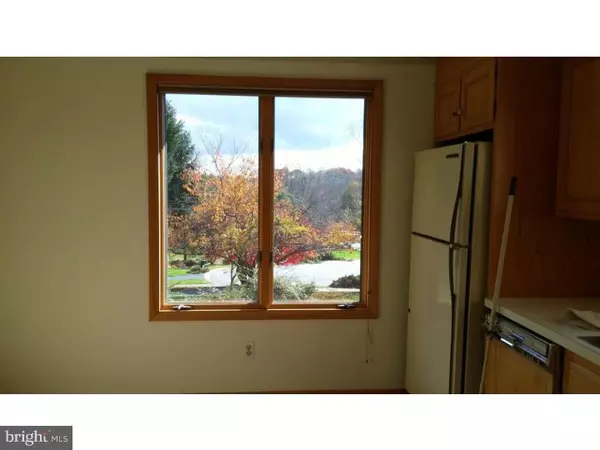$362,277
$383,000
5.4%For more information regarding the value of a property, please contact us for a free consultation.
3 Beds
3 Baths
1,883 SqFt
SOLD DATE : 04/20/2015
Key Details
Sold Price $362,277
Property Type Single Family Home
Sub Type Detached
Listing Status Sold
Purchase Type For Sale
Square Footage 1,883 sqft
Price per Sqft $192
Subdivision Harmony Hill
MLS Listing ID 1003566247
Sold Date 04/20/15
Style Ranch/Rambler
Bedrooms 3
Full Baths 2
Half Baths 1
HOA Y/N N
Abv Grd Liv Area 1,883
Originating Board TREND
Year Built 1982
Annual Tax Amount $4,529
Tax Year 2015
Lot Size 1.000 Acres
Acres 1.0
Lot Dimensions 0X0
Property Description
This well cared for home backs up to acres of open space and offers 1 story living AND in case you want it a very useable walkout(double doors) daylight basement. Send the grandchildren down there or keep your 8 Harleys out of the rain AND still have plenty of space for a family room. House sits on a beautiful full acre with tall (Anderson) window views of the landscape and woods that border the backyard. Plenty of sliding glass doors give you access to the stone patio and yard. Sunny, good size kitchen with plenty of cabinets. Dining room and Living room with hardwood floors and flagstone hearth fireplace. Lots of closets for storage and very nice laundry room/mudroom. Master bedroom with full bath, double vanity and large ceramic tiled shower. 2 bedrooms with hall bath tub/shower. High quality construction - exterior is stone, concrete (not stucco) and wood siding. $10,000 Seller Assist to Buyer for acceptable offer! ! !
Location
State PA
County Chester
Area East Bradford Twp (10351)
Zoning R2
Direction Southeast
Rooms
Other Rooms Living Room, Dining Room, Primary Bedroom, Bedroom 2, Kitchen, Family Room, Bedroom 1, Laundry, Other
Basement Full, Outside Entrance
Interior
Interior Features Primary Bath(s), Wood Stove, Kitchen - Eat-In
Hot Water Electric
Heating Electric
Cooling Central A/C
Fireplaces Number 1
Fireplace Y
Heat Source Electric
Laundry Main Floor
Exterior
Garage Spaces 5.0
Water Access N
Accessibility None
Attached Garage 2
Total Parking Spaces 5
Garage Y
Building
Story 1
Foundation Concrete Perimeter
Sewer On Site Septic
Water Well
Architectural Style Ranch/Rambler
Level or Stories 1
Additional Building Above Grade
New Construction N
Schools
School District West Chester Area
Others
Tax ID 51-02 -0111.1500
Ownership Fee Simple
Acceptable Financing Conventional, FHA 203(b)
Listing Terms Conventional, FHA 203(b)
Financing Conventional,FHA 203(b)
Read Less Info
Want to know what your home might be worth? Contact us for a FREE valuation!

Our team is ready to help you sell your home for the highest possible price ASAP

Bought with Diane M Jones • BHHS Fox & Roach -Yardley/Newtown
"My job is to find and attract mastery-based agents to the office, protect the culture, and make sure everyone is happy! "
tyronetoneytherealtor@gmail.com
4221 Forbes Blvd, Suite 240, Lanham, MD, 20706, United States

