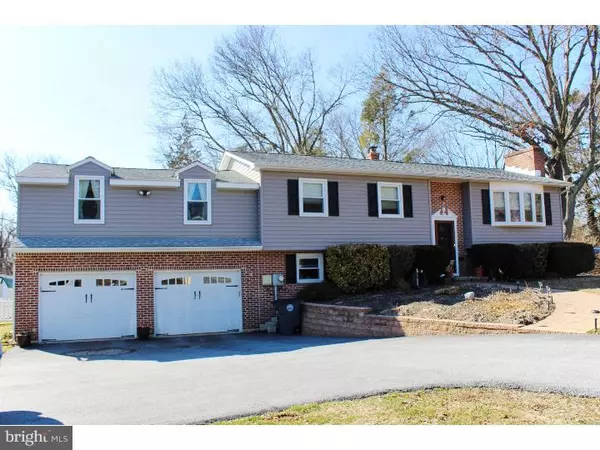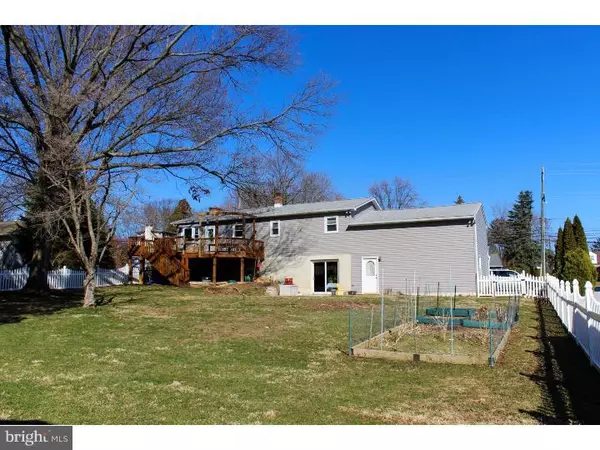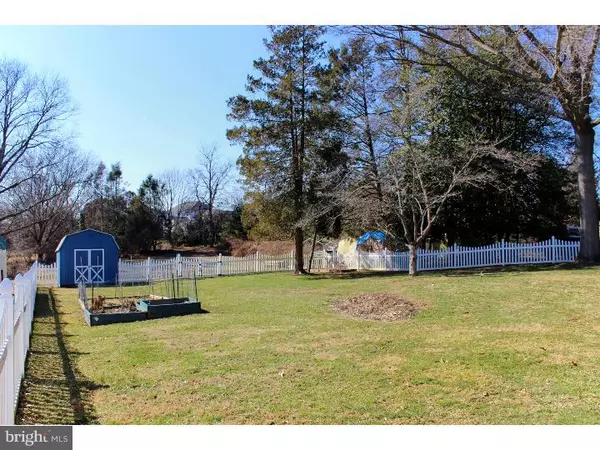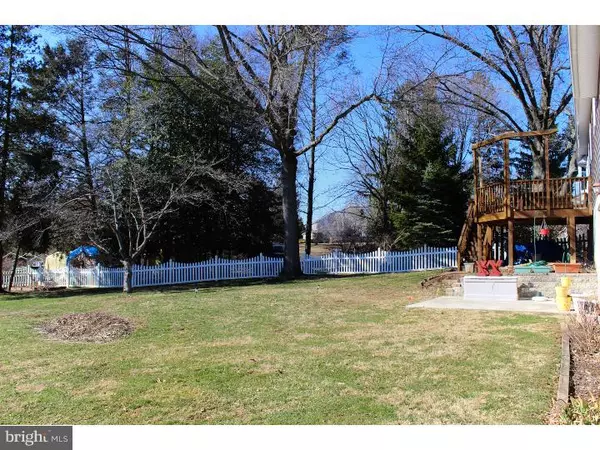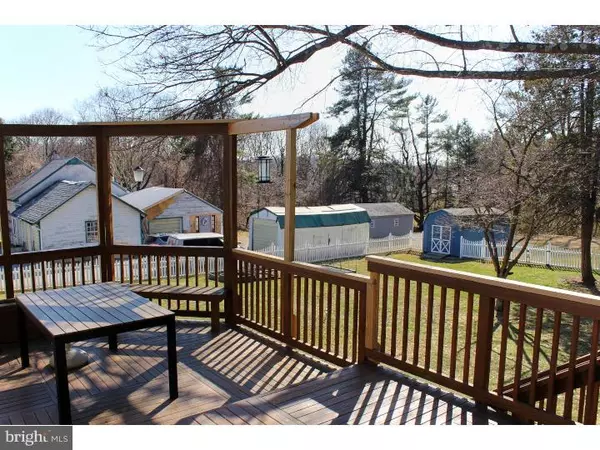$335,000
$344,999
2.9%For more information regarding the value of a property, please contact us for a free consultation.
4 Beds
2 Baths
2,200 SqFt
SOLD DATE : 07/10/2015
Key Details
Sold Price $335,000
Property Type Single Family Home
Sub Type Detached
Listing Status Sold
Purchase Type For Sale
Square Footage 2,200 sqft
Price per Sqft $152
Subdivision Green Manor Farm
MLS Listing ID 1003568093
Sold Date 07/10/15
Style Traditional,Bi-level
Bedrooms 4
Full Baths 2
HOA Y/N N
Abv Grd Liv Area 2,200
Originating Board TREND
Year Built 1985
Annual Tax Amount $4,562
Tax Year 2015
Lot Size 0.760 Acres
Acres 0.76
Lot Dimensions 0X0
Property Description
Welcome to 1222 Pottstown Pike in award winning West Goshen Twp! Recently outfitted with a new roof, siding, paver entrance, and windows this over-sized bi-level offers an abundance of space throughout the 2 story garage addition and original living areas. Tastefully updated and diligently maintained over the years by the original owner this home is truly move in ready. As you enter the modern hand rail and banister invite you upwards towards the formal living area and newly renovated kitchen. Or head down to the lower level and let your imagination run wild as this space could be a den, playroom, movie room, gym, or whatever you're in to. Yet there's still room for an office or bedroom and the unfinished laundry and storage area. Above the sizable 2 car garage is a massive unfinished space accessible from the master bedroom and just waiting to be customized. Enjoy the seasons from the view on the custom built deck and entirely fenced in level back yard. This home offers free water and septic both of which have been routinely serviced and come with the added joy of 2 less monthly bills. This home has the back yard privacy for entertaining and beautiful curb appeal to be proud of. There are so many reasons to love this home. Bring an offer today!
Location
State PA
County Chester
Area West Goshen Twp (10352)
Zoning R3
Direction East
Rooms
Other Rooms Living Room, Dining Room, Primary Bedroom, Bedroom 2, Bedroom 3, Kitchen, Family Room, Bedroom 1, Laundry, Other, Attic
Basement Full, Outside Entrance
Interior
Interior Features Kitchen - Island, Breakfast Area
Hot Water Electric
Heating Oil, Forced Air
Cooling Central A/C
Flooring Wood, Fully Carpeted
Fireplaces Number 1
Fireplace Y
Heat Source Oil
Laundry Lower Floor
Exterior
Exterior Feature Deck(s)
Garage Spaces 5.0
Fence Other
Water Access N
Accessibility None
Porch Deck(s)
Attached Garage 2
Total Parking Spaces 5
Garage Y
Building
Lot Description Level
Foundation Brick/Mortar
Sewer On Site Septic
Water Well
Architectural Style Traditional, Bi-level
Additional Building Above Grade, Shed
New Construction N
Schools
Elementary Schools East Bradford
Middle Schools Peirce
High Schools B. Reed Henderson
School District West Chester Area
Others
Tax ID 52-02 -0015.0200
Ownership Fee Simple
Acceptable Financing Conventional, VA, FHA 203(b)
Listing Terms Conventional, VA, FHA 203(b)
Financing Conventional,VA,FHA 203(b)
Read Less Info
Want to know what your home might be worth? Contact us for a FREE valuation!

Our team is ready to help you sell your home for the highest possible price ASAP

Bought with Patricia C Rowley • BHHS Fox & Roach Wayne-Devon
"My job is to find and attract mastery-based agents to the office, protect the culture, and make sure everyone is happy! "
tyronetoneytherealtor@gmail.com
4221 Forbes Blvd, Suite 240, Lanham, MD, 20706, United States


