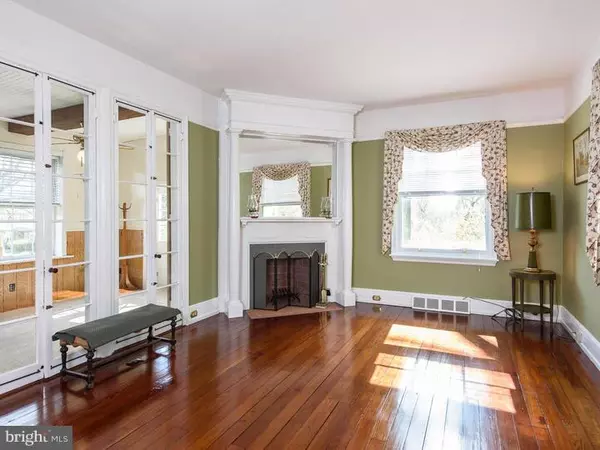$425,000
$425,000
For more information regarding the value of a property, please contact us for a free consultation.
4 Beds
3 Baths
3,658 SqFt
SOLD DATE : 06/01/2015
Key Details
Sold Price $425,000
Property Type Single Family Home
Sub Type Detached
Listing Status Sold
Purchase Type For Sale
Square Footage 3,658 sqft
Price per Sqft $116
Subdivision None Available
MLS Listing ID 1003568619
Sold Date 06/01/15
Style Farmhouse/National Folk
Bedrooms 4
Full Baths 2
Half Baths 1
HOA Y/N N
Abv Grd Liv Area 3,658
Originating Board TREND
Year Built 1910
Annual Tax Amount $5,463
Tax Year 2015
Lot Size 0.987 Acres
Acres 0.99
Lot Dimensions 1X1
Property Description
WOW! This special home awaits one lucky buyer! This lovingly maintained farmhouse abounds with the old world charm and character everyone wants plus the added benefits of updated amenities. You're warmly greeted in the 50 (yes, 50!) x 11 sun porch with amazing glass panel windows with solid brass hardware that were designed to allow air flow through the main parlor and first floor. The first floor has 10' ceilings, thick moldings, 3 fireplaces, refinished wood floors, two staircases, a butler "swing" door, powder room, huge walk-in pantry and mud room entrance to help stay organized. The Rutt kitchen has newer appliances, double sink, wall oven, plenty of workspace & built-ins. The second floor offers a parlor, sun room, owner quarters with private balcony, 3 additional generously sized bedrooms, 2 full bathrooms, second floor laundry and a 5th bedroom or study. There are pull down stairs to access the attic which is partially floored for storage. And don't miss the wine cellar with stone walls! The house is southern facing allowing for loads of natural light and is set on a beautiful 1 acre level lot. Outside you'll enjoy the deck, patio, arbor with wisteria, detached garage and mature trees. Please see the attached list of upgrades, major projects and service status to appreciate how well this property has been maintained. There is propane run to the hot water heater, cook top, dryer and fireplaces in the dining & family rooms. Sought after West Goshen township which has been ranked by Money magazine and Philadelphia magazine as "One of the Best Places to Live". Enjoy the pictures and virtual tour! Public water & sewer, 3 yr old HVAC & hot water heater, upgraded electric service.
Location
State PA
County Chester
Area West Goshen Twp (10352)
Zoning R3
Rooms
Other Rooms Living Room, Dining Room, Primary Bedroom, Bedroom 2, Bedroom 3, Kitchen, Family Room, Bedroom 1, Laundry, Other, Attic
Basement Full, Unfinished
Interior
Interior Features Ceiling Fan(s), Kitchen - Eat-In
Hot Water Propane
Heating Oil, Forced Air
Cooling Central A/C
Flooring Wood, Fully Carpeted, Vinyl, Tile/Brick
Fireplaces Number 1
Fireplaces Type Gas/Propane
Equipment Cooktop, Oven - Wall, Dishwasher, Built-In Microwave
Fireplace Y
Appliance Cooktop, Oven - Wall, Dishwasher, Built-In Microwave
Heat Source Oil
Laundry Basement
Exterior
Exterior Feature Deck(s), Patio(s), Porch(es)
Garage Spaces 4.0
Water Access N
Accessibility None
Porch Deck(s), Patio(s), Porch(es)
Total Parking Spaces 4
Garage Y
Building
Story 2
Sewer Public Sewer
Water Public
Architectural Style Farmhouse/National Folk
Level or Stories 2
Additional Building Above Grade
Structure Type 9'+ Ceilings
New Construction N
Schools
School District West Chester Area
Others
Tax ID 52-03E-0043
Ownership Fee Simple
Read Less Info
Want to know what your home might be worth? Contact us for a FREE valuation!

Our team is ready to help you sell your home for the highest possible price ASAP

Bought with Jack E Weikert • BHHS Fox & Roach-Wayne
"My job is to find and attract mastery-based agents to the office, protect the culture, and make sure everyone is happy! "
tyronetoneytherealtor@gmail.com
4221 Forbes Blvd, Suite 240, Lanham, MD, 20706, United States






