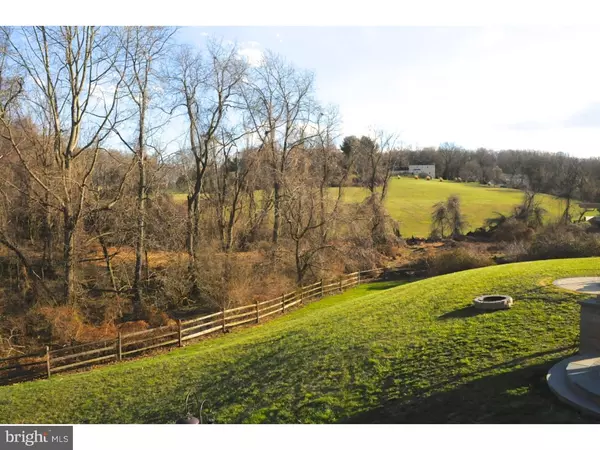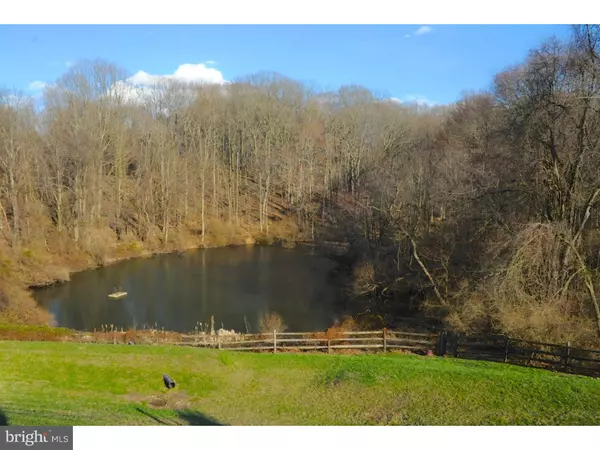$675,000
$719,000
6.1%For more information regarding the value of a property, please contact us for a free consultation.
4 Beds
4 Baths
3,874 SqFt
SOLD DATE : 06/30/2016
Key Details
Sold Price $675,000
Property Type Single Family Home
Sub Type Detached
Listing Status Sold
Purchase Type For Sale
Square Footage 3,874 sqft
Price per Sqft $174
Subdivision Red Bridge Farm
MLS Listing ID 1003573875
Sold Date 06/30/16
Style Colonial
Bedrooms 4
Full Baths 3
Half Baths 1
HOA Y/N N
Abv Grd Liv Area 3,874
Originating Board TREND
Year Built 2012
Annual Tax Amount $10,740
Tax Year 2016
Lot Size 1.080 Acres
Acres 1.08
Lot Dimensions IRREGULAR
Property Description
Enjoy the best of Chester County right Here/right Now! This conveniently located, 4 year young, Colonial Home features TONS of upgrades the owners have recently added! Situated in a quiet cul-de-sac setting, this stunning home overlooks a Pond & Protected Woods with views of Rolling Hillside! Enjoy all this from a lovely Sun Room (with a Vaulted Ceiling), or take your Out-door Entertaining to a whole new level with your large Trek-like Deck, Paver Patio & well-appointed Outdoor Kitchen, complete with Rotisserie Grill & Pergola! Listen to the bubbling Waterfall Feature & songs of many species of birds & fowl. 2 Fire pits offer cozy times to enjoy many months of R & R. The open concept floor plan offers terrific flow, sumptuous light, with rough-honed Hardwood Floors, a Gourmet Kitchen including Granite Counters, Stainless Steal appliances, Under Cabinet, Recessed & Pendant lighting, & handsome Island which opens to the Sunroom, Dining Rm. (with a lovely built-in custom Hutch) & Great Room, which opens to the 2nd story with huge windows & a Gas Fireplace. The 2nd staircase offers convenient access to the 2nd floor with a full Master Suite, 3 bedrooms (all with Ceiling Fans) & another Full Bath. Off the kitchen you'll find the Mudroom/Laundry, with a built-in bench & cabinets, (just the right size for storing your laundry baskets) a handy service door to the driveway & side yard plus access door to the Garage. A recently added, tiled bath with a stall shower, built in Vanity & Octagon window off the Mudroom/Laundry completes this well considered use of space. Off the Great room you will find an Office & a Library, both with 15 light doors & ceiling fans. The Walkout Basement features a sliding door & egress window, high ceilings, well insulated walls, a sump pump, (which owners have not known to be utilized). In just minutes you will find all kinds of shopping & Restaurants in near-by Kennett Sq., Uptown West Chester & nearby Centreville. Choose from Wegman's/Whole Foods/Trader Joe's + many more, plus local butchers & farmers markets. Longwood Gardens/Winterthur/Hagley Museum/Greenway Trails/Stroud's Preserve/Brandywine Creek Park all just mins away. Enjoy easy access to Rt 1, 322, or enjoy Panoramic Views along Scenic Rt. 52 North to West Chester or South to Wilmington for Amtrak & many venues such as the Brandywine Picnic Park & Brandywine River Museum. Request a list of the many Upgrades & treat your self to a tour Today!
Location
State PA
County Chester
Area Pocopson Twp (10363)
Zoning RCL
Direction North
Rooms
Other Rooms Living Room, Dining Room, Primary Bedroom, Bedroom 2, Bedroom 3, Kitchen, Family Room, Bedroom 1, Laundry, Other
Basement Full, Unfinished, Outside Entrance
Interior
Interior Features Primary Bath(s), Kitchen - Island, Butlers Pantry, Ceiling Fan(s), Stall Shower, Kitchen - Eat-In
Hot Water Natural Gas
Heating Gas, Forced Air
Cooling Central A/C
Flooring Wood, Tile/Brick, Stone
Fireplaces Number 1
Fireplaces Type Gas/Propane
Equipment Dishwasher, Disposal, Built-In Microwave
Fireplace Y
Window Features Energy Efficient
Appliance Dishwasher, Disposal, Built-In Microwave
Heat Source Natural Gas
Laundry Main Floor
Exterior
Exterior Feature Deck(s), Patio(s), Porch(es)
Parking Features Inside Access, Garage Door Opener
Garage Spaces 5.0
Fence Other
Utilities Available Cable TV
Water Access N
Roof Type Shingle
Accessibility None
Porch Deck(s), Patio(s), Porch(es)
Attached Garage 2
Total Parking Spaces 5
Garage Y
Building
Lot Description Cul-de-sac, Irregular, Sloping, Open, Front Yard, Rear Yard, SideYard(s)
Story 2
Foundation Concrete Perimeter
Sewer On Site Septic
Water Public
Architectural Style Colonial
Level or Stories 2
Additional Building Above Grade
Structure Type Cathedral Ceilings,9'+ Ceilings
New Construction N
Schools
Elementary Schools Pocopson
Middle Schools Charles F. Patton
High Schools Unionville
School District Unionville-Chadds Ford
Others
Senior Community No
Tax ID 63-04 -0109.7200
Ownership Fee Simple
Acceptable Financing Conventional, VA, FHA 203(b)
Listing Terms Conventional, VA, FHA 203(b)
Financing Conventional,VA,FHA 203(b)
Read Less Info
Want to know what your home might be worth? Contact us for a FREE valuation!

Our team is ready to help you sell your home for the highest possible price ASAP

Bought with John J Sloniewski • Long & Foster Real Estate, Inc.
"My job is to find and attract mastery-based agents to the office, protect the culture, and make sure everyone is happy! "
tyronetoneytherealtor@gmail.com
4221 Forbes Blvd, Suite 240, Lanham, MD, 20706, United States






