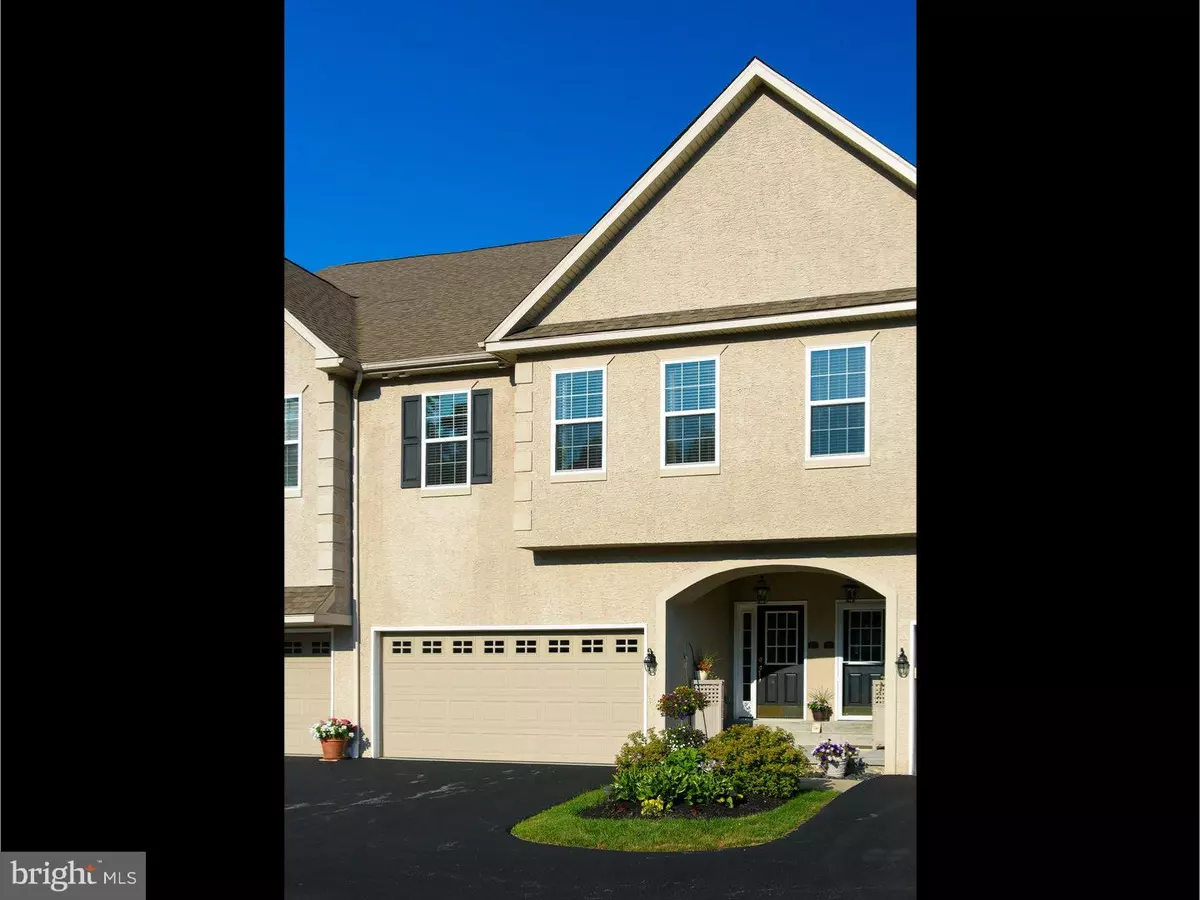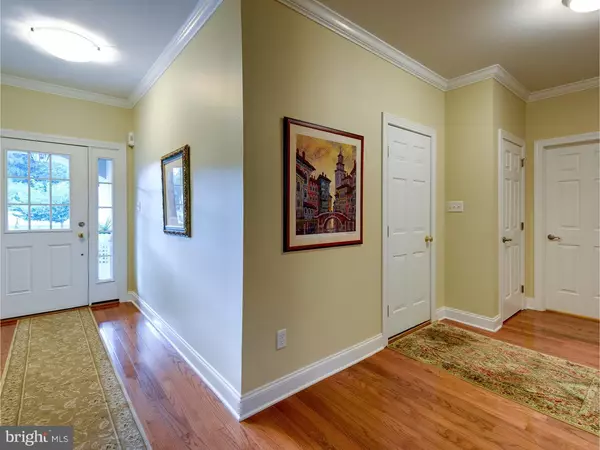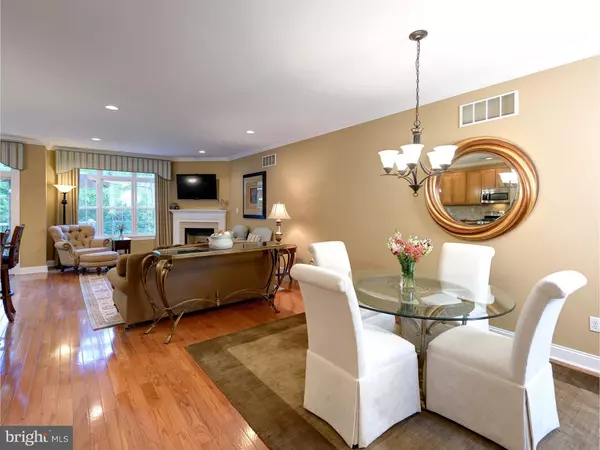$399,900
$399,900
For more information regarding the value of a property, please contact us for a free consultation.
3 Beds
3 Baths
2,742 SqFt
SOLD DATE : 08/30/2016
Key Details
Sold Price $399,900
Property Type Townhouse
Sub Type Interior Row/Townhouse
Listing Status Sold
Purchase Type For Sale
Square Footage 2,742 sqft
Price per Sqft $145
Subdivision Spring House Lane
MLS Listing ID 1003576069
Sold Date 08/30/16
Style Colonial
Bedrooms 3
Full Baths 2
Half Baths 1
HOA Fees $175/mo
HOA Y/N Y
Abv Grd Liv Area 2,742
Originating Board TREND
Year Built 2009
Annual Tax Amount $5,515
Tax Year 2016
Lot Size 4,053 Sqft
Acres 0.09
Property Description
Picture Perfect 3 Bedroom, 2.5 Bath 7 year young Townhome tucked away yet so convenient to everything! The first floor features an Open Floor Plan with Powder Room, Dining Area, Eat-in Kitchen, and Great Room with beautiful Gas Fireplace with marble surround. The Kitchen has gorgeous upgraded Maple Cabinets, Granite counters, Tile Backsplash, and Stainless Steel Appliances and opens onto a lovely Composite Deck overlooking the totally private wooded area. 4" Hardwoods and Crown Molding thruout the First Level. Upper Level features a luxurious Master Bedroom with totally upgraded beautiful Tile Master Bath with oversized Shower plus soaking Tub. Two additional nice sized Bedrooms, Hall Bath with double Sink & Granite Countertop, and Laundry Room complete the Upper Level. Lower Level is a Fabulous Finished Walk-out with Stone Gas Fireplace and exits to a Stamped Concrete Patio. 2 Car Garage! Backs up to Woods and Coopersmith Park! Shows like a Model Home!
Location
State PA
County Chester
Area West Goshen Twp (10352)
Zoning R3
Direction Northwest
Rooms
Other Rooms Living Room, Dining Room, Primary Bedroom, Bedroom 2, Kitchen, Family Room, Bedroom 1, Laundry, Other, Attic
Basement Full, Outside Entrance, Fully Finished
Interior
Interior Features Primary Bath(s), Kitchen - Island, Ceiling Fan(s), Kitchen - Eat-In
Hot Water Propane
Heating Propane, Forced Air
Cooling Central A/C
Flooring Wood, Tile/Brick
Fireplaces Number 2
Fireplaces Type Marble, Stone, Gas/Propane
Equipment Built-In Range, Oven - Double, Oven - Self Cleaning, Dishwasher, Disposal, Energy Efficient Appliances, Built-In Microwave
Fireplace Y
Window Features Energy Efficient
Appliance Built-In Range, Oven - Double, Oven - Self Cleaning, Dishwasher, Disposal, Energy Efficient Appliances, Built-In Microwave
Heat Source Bottled Gas/Propane
Laundry Upper Floor
Exterior
Exterior Feature Deck(s)
Parking Features Inside Access, Garage Door Opener
Garage Spaces 5.0
Utilities Available Cable TV
Water Access N
Roof Type Pitched,Shingle
Accessibility None
Porch Deck(s)
Attached Garage 2
Total Parking Spaces 5
Garage Y
Building
Lot Description Level, Open
Story 2
Foundation Concrete Perimeter
Sewer Public Sewer
Water Public
Architectural Style Colonial
Level or Stories 2
Additional Building Above Grade
Structure Type 9'+ Ceilings
New Construction N
Schools
Elementary Schools Glen Acres
Middle Schools J.R. Fugett
High Schools West Chester East
School District West Chester Area
Others
Senior Community No
Tax ID 52-05 -0061.02G0
Ownership Fee Simple
Read Less Info
Want to know what your home might be worth? Contact us for a FREE valuation!

Our team is ready to help you sell your home for the highest possible price ASAP

Bought with Tim Owen • BHHS Fox & Roach-Concord
"My job is to find and attract mastery-based agents to the office, protect the culture, and make sure everyone is happy! "
tyronetoneytherealtor@gmail.com
4221 Forbes Blvd, Suite 240, Lanham, MD, 20706, United States






