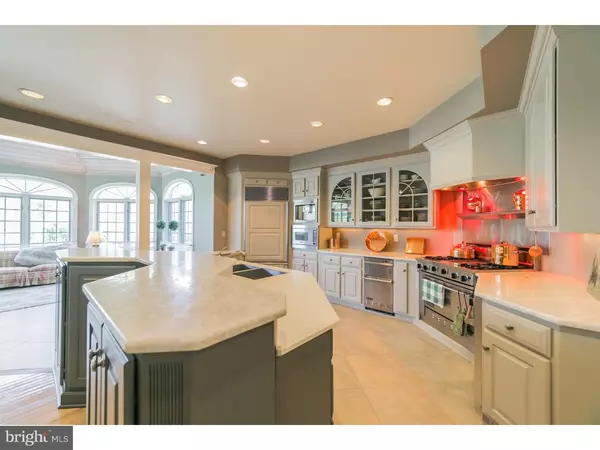$820,000
$850,000
3.5%For more information regarding the value of a property, please contact us for a free consultation.
4 Beds
6 Baths
5,409 SqFt
SOLD DATE : 09/14/2017
Key Details
Sold Price $820,000
Property Type Single Family Home
Sub Type Detached
Listing Status Sold
Purchase Type For Sale
Square Footage 5,409 sqft
Price per Sqft $151
Subdivision Radley Run
MLS Listing ID 1003576539
Sold Date 09/14/17
Style Traditional
Bedrooms 4
Full Baths 4
Half Baths 2
HOA Y/N N
Abv Grd Liv Area 5,409
Originating Board TREND
Year Built 1992
Annual Tax Amount $14,612
Tax Year 2017
Lot Size 3.000 Acres
Acres 3.0
Property Description
SEE the virtual home tour and drone footage of this property! Tremendous & Extraordinary! Its not EVERYDAY a home like this comes on the market. Amazing English Inspired Manor home. Set majestically on three acres on a private cul-de-sac lot in the Popular Radley Run. The lot is three acres and features a waterfall with a large pond fountain. The kitchen has been recently renovated with gorgeous tile floors, beautiful and unique leathered quartz counters. Four Large bedrooms and four full with two half baths are spacious and all have access to a bathroom en-suite. Four fireplaces, three are gas and one that is two sided give many of the rooms such cosiness. The master bedroom is almost its own wing. It features a fireplace, stubbed for gas, refinished hardwood floors, loads of closets and a renovated master bath. There is a large steam/shower room, water closet and hi/hers sinks. Three more bedroom, all gracious and large. On the main level the floor-plan just flows. The kitchen boasts Viking appliances, tile floors, Corian and Quartz counters, a large two level island and loads of gorgeous cabinets. The adjacent sunroom has slider access to a multi-leveled Trek deck w/ hot tub and backyard views of your pond and privacy. The Trek deck spans the full back of the home with attention to detail and maximum entertaining space.Inside the other slider you enter to the two story family that features the two sided fireplace, built-ins and wet bar. The living room and music rooms have freshly refinished Hard wood floors and beautiful appointments. The Dining room has wainscoting and gorgeous columns. The two toned two story marble entry is just a classic! The finished lower level hosts a brand new Full marble bath and shower room, a full gym area and a second Family room with an amazing fireplace and room for your pool table. There is another slider to patio and another area to sit and enjoy your pond, area flora and fauna and private views. A turned gabled garage boasts a separate entry doors and three separate garage bays, hidden by a stone terrace wall. This beautiful home has been meticulously maintained and will not disappoint! This Stone and Unique Smooth Stucco home sets the bar high. This home can accommodate any large gathering and has a wonderful floor plan. Although one would believe to miles away, this home is less than 2 miles from the nearest shopping center or major routes north and south. STUCCO has been remediated!!
Location
State PA
County Chester
Area Birmingham Twp (10365)
Zoning RA
Direction Southeast
Rooms
Other Rooms Living Room, Dining Room, Primary Bedroom, Bedroom 2, Bedroom 3, Kitchen, Family Room, Bedroom 1, Laundry, Other, Attic
Basement Full, Outside Entrance
Interior
Interior Features Kitchen - Island, Butlers Pantry, Ceiling Fan(s), Sprinkler System, Stall Shower, Dining Area
Hot Water Natural Gas
Heating Electric, Forced Air, Radiant, Zoned
Cooling Central A/C
Flooring Wood, Fully Carpeted, Tile/Brick
Fireplaces Type Brick, Stone
Equipment Oven - Wall, Oven - Double, Disposal
Fireplace N
Appliance Oven - Wall, Oven - Double, Disposal
Heat Source Electric
Laundry Main Floor
Exterior
Exterior Feature Deck(s), Patio(s)
Garage Spaces 3.0
Utilities Available Cable TV
View Y/N Y
View Water
Roof Type Shingle
Accessibility None
Porch Deck(s), Patio(s)
Attached Garage 3
Total Parking Spaces 3
Garage Y
Building
Lot Description Sloping, Front Yard, Rear Yard, SideYard(s)
Story 2
Foundation Concrete Perimeter
Sewer Community Septic Tank, Private Septic Tank
Water Public
Architectural Style Traditional
Level or Stories 2
Additional Building Above Grade
Structure Type 9'+ Ceilings,High
New Construction N
Schools
High Schools Unionville
School District Unionville-Chadds Ford
Others
Senior Community No
Tax ID 65-01 -0001.0300
Ownership Fee Simple
Security Features Security System
Acceptable Financing Conventional
Listing Terms Conventional
Financing Conventional
Read Less Info
Want to know what your home might be worth? Contact us for a FREE valuation!

Our team is ready to help you sell your home for the highest possible price ASAP

Bought with Michelle C Duran • RE/MAX Town & Country
"My job is to find and attract mastery-based agents to the office, protect the culture, and make sure everyone is happy! "
tyronetoneytherealtor@gmail.com
4221 Forbes Blvd, Suite 240, Lanham, MD, 20706, United States






