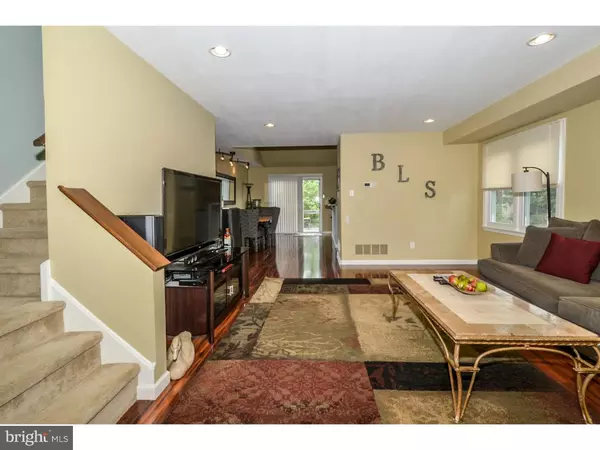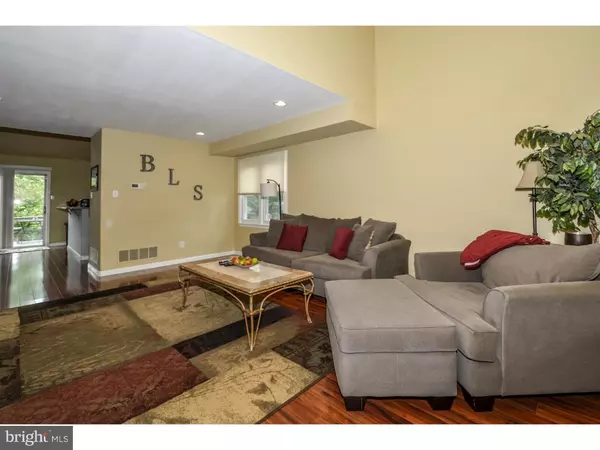$233,490
$234,990
0.6%For more information regarding the value of a property, please contact us for a free consultation.
3 Beds
2 Baths
1,909 SqFt
SOLD DATE : 12/28/2016
Key Details
Sold Price $233,490
Property Type Townhouse
Sub Type Interior Row/Townhouse
Listing Status Sold
Purchase Type For Sale
Square Footage 1,909 sqft
Price per Sqft $122
Subdivision Liongate
MLS Listing ID 1003576243
Sold Date 12/28/16
Style Carriage House,Colonial
Bedrooms 3
Full Baths 2
HOA Fees $170/mo
HOA Y/N N
Abv Grd Liv Area 1,909
Originating Board TREND
Year Built 1985
Annual Tax Amount $3,126
Tax Year 2016
Lot Size 1,050 Sqft
Acres 0.02
Lot Dimensions .02
Property Description
Fully renovated end-unit nestled on a quiet cul-de-sac in desirable Liongate and walking distance to the community pool & clubhouse. Minutes from 76, Pottstown Pike (Rte 100), Conestoga Rd, & Kimberton Rd. Award Winning Downingtown School District! The spacious living room features gleaming hardwood floors, upgraded windows, custom paint, and cozy window seat. The elegant dining room has glistening hardwoods, dramatic vaulted ceiling, skylights, and bright sliders to deck. The remodeled kitchen boasts granite countertops, Pergo flooring, newer appliances, and new sink! The open layout is perfect for entertaining! The master suite is complete with sitting area, huge walk-in closet, and full bathroom! The additional lovely bedrooms have plush carpeting , huge closets, and custom paint! Brand new central air, new siding, rounded corners, new doors, renovated bathrooms... the list is endless! Feels like new construction! Maintenance free with the association fee covering snow & trash removal, lawn maintenance, pool, playground, clubhouse, and insurance.
Location
State PA
County Chester
Area Uwchlan Twp (10333)
Zoning R2
Rooms
Other Rooms Living Room, Dining Room, Primary Bedroom, Bedroom 2, Kitchen, Bedroom 1
Basement Full
Interior
Interior Features Skylight(s)
Hot Water Electric
Heating Electric
Cooling Central A/C
Flooring Wood, Fully Carpeted, Tile/Brick
Equipment Dishwasher, Disposal
Fireplace N
Window Features Energy Efficient
Appliance Dishwasher, Disposal
Heat Source Electric
Laundry Main Floor
Exterior
Exterior Feature Deck(s)
Amenities Available Swimming Pool, Tot Lots/Playground
Waterfront N
Water Access N
Accessibility None
Porch Deck(s)
Parking Type None
Garage N
Building
Lot Description Front Yard, Rear Yard, SideYard(s)
Story 1.5
Sewer Public Sewer
Water Public
Architectural Style Carriage House, Colonial
Level or Stories 1.5
Additional Building Above Grade
Structure Type Cathedral Ceilings
New Construction N
Schools
School District Downingtown Area
Others
Pets Allowed Y
HOA Fee Include Pool(s),Common Area Maintenance,Lawn Maintenance,Snow Removal,Trash,Insurance,Management
Senior Community No
Tax ID 33-02 -0351
Ownership Condominium
Acceptable Financing Conventional, VA, FHA 203(b)
Listing Terms Conventional, VA, FHA 203(b)
Financing Conventional,VA,FHA 203(b)
Pets Description Case by Case Basis
Read Less Info
Want to know what your home might be worth? Contact us for a FREE valuation!

Our team is ready to help you sell your home for the highest possible price ASAP

Bought with Claire A Richards • RE/MAX Professional Realty

"My job is to find and attract mastery-based agents to the office, protect the culture, and make sure everyone is happy! "
tyronetoneytherealtor@gmail.com
4221 Forbes Blvd, Suite 240, Lanham, MD, 20706, United States






