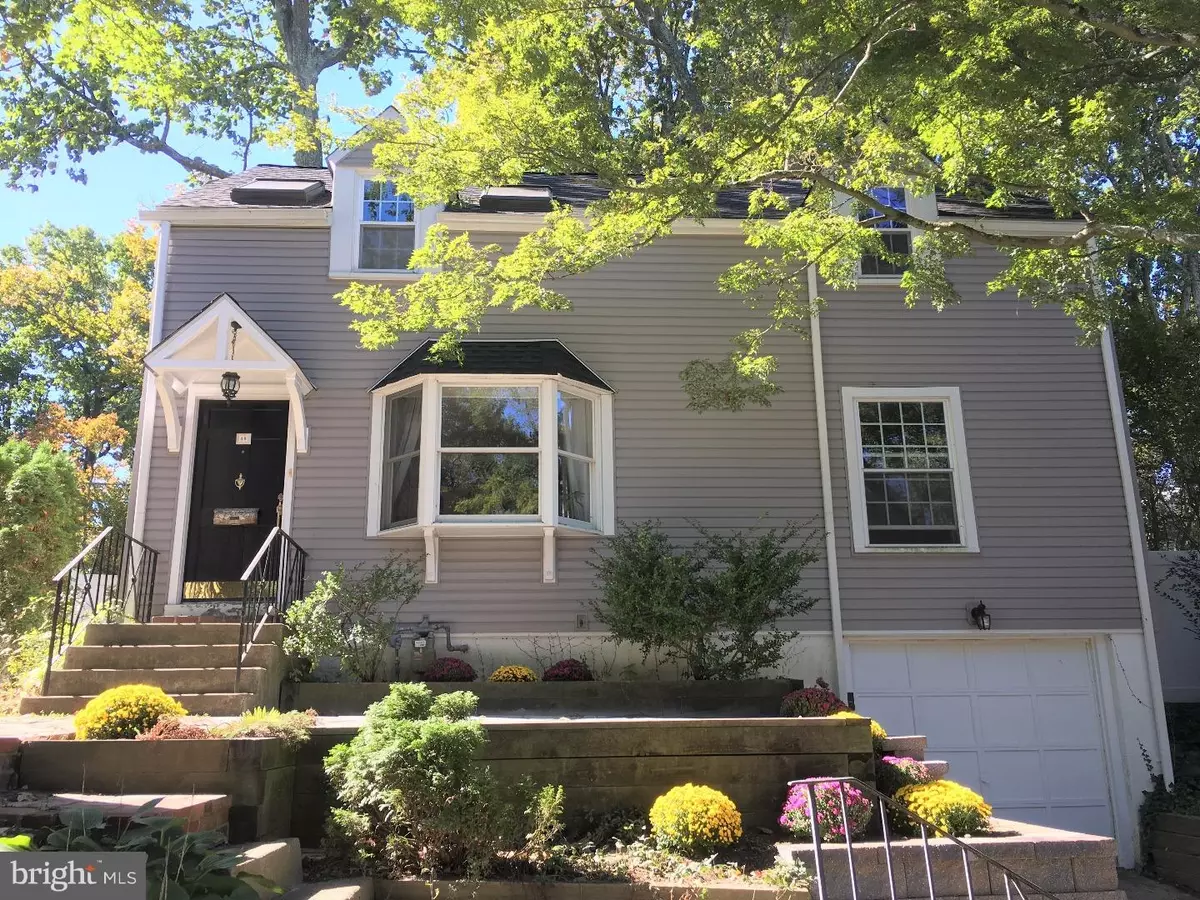$351,000
$340,000
3.2%For more information regarding the value of a property, please contact us for a free consultation.
4 Beds
2 Baths
1,400 SqFt
SOLD DATE : 11/28/2016
Key Details
Sold Price $351,000
Property Type Single Family Home
Sub Type Detached
Listing Status Sold
Purchase Type For Sale
Square Footage 1,400 sqft
Price per Sqft $250
Subdivision None Available
MLS Listing ID 1003577805
Sold Date 11/28/16
Style Colonial
Bedrooms 4
Full Baths 2
HOA Y/N N
Abv Grd Liv Area 1,400
Originating Board TREND
Year Built 1953
Annual Tax Amount $4,521
Tax Year 2016
Lot Size 6,405 Sqft
Acres 0.15
Lot Dimensions 0X0
Property Description
Welcome to this beautiful 2-Story Cape with 4 bedrooms and 2 UPDATED full baths located in the heart of Berwyn. It is walking distance to Handel's ice cream shop, many restaurants & shops plus the Berwyn train station. It's all about convenience here!! If the location wasn't enough, this home is ready for you to move right in and call it home. There is gleaming hardwood floors go throughout the living room, family rm and dining room plus the 1st floor bedroom with double closet and ceiling fan. The country kitchen has tile floor, tile back splash, stainless steel sink, built-in dishwasher, new stove and a good amount of counter space. Sun shines in most of the day through the sliding doors leading out to the back deck and newly fenced private back yard. The 1st floot Full bath has a beautiful newer tile floor, Tub shower with glass doors, newer toilet and single vanity with storage underneath. Then there is brand new carpet on the 2nd floor and throughout the additional 3 bedrooms (all have ceiling fans) to give it that nice warm touch. The 2nd floor full bath is also updated with a newer tile floor, pedestal sink and tub shower. This is a very versatile floor plan with an open living room with built-in bookshelves, dining rm and kitchen. If needed you could use the family rm with built-in book shelves as a 5th bedroom because it has a closet as well. The laundry room with newer washer and dryer is in a finished area in the lower level which also has a door to the 1 car garage with automatic door opener & remote. Lastly, there is also NEWER SIDING and a NEWER ROOF!! Show it and Sell it!
Location
State PA
County Chester
Area Easttown Twp (10355)
Zoning R5
Rooms
Other Rooms Living Room, Dining Room, Primary Bedroom, Bedroom 2, Bedroom 3, Kitchen, Family Room, Bedroom 1, Laundry
Basement Full, Unfinished
Interior
Interior Features Skylight(s), Kitchen - Eat-In
Hot Water Electric
Heating Gas, Forced Air
Cooling Central A/C
Flooring Wood, Fully Carpeted
Equipment Oven - Self Cleaning, Dishwasher, Refrigerator
Fireplace N
Window Features Energy Efficient
Appliance Oven - Self Cleaning, Dishwasher, Refrigerator
Heat Source Natural Gas
Laundry Basement
Exterior
Exterior Feature Deck(s)
Garage Spaces 3.0
Waterfront N
Water Access N
Roof Type Pitched,Shingle
Accessibility None
Porch Deck(s)
Parking Type Attached Garage
Attached Garage 1
Total Parking Spaces 3
Garage Y
Building
Lot Description Rear Yard
Story 2
Sewer Public Sewer
Water Public
Architectural Style Colonial
Level or Stories 2
Additional Building Above Grade
New Construction N
Schools
Elementary Schools Devon
Middle Schools Tredyffrin-Easttown
High Schools Conestoga Senior
School District Tredyffrin-Easttown
Others
Senior Community No
Tax ID 55-02M-0090
Ownership Fee Simple
Read Less Info
Want to know what your home might be worth? Contact us for a FREE valuation!

Our team is ready to help you sell your home for the highest possible price ASAP

Bought with Dana S Hospodar • BHHS Fox & Roach Wayne-Devon

"My job is to find and attract mastery-based agents to the office, protect the culture, and make sure everyone is happy! "
tyronetoneytherealtor@gmail.com
4221 Forbes Blvd, Suite 240, Lanham, MD, 20706, United States






