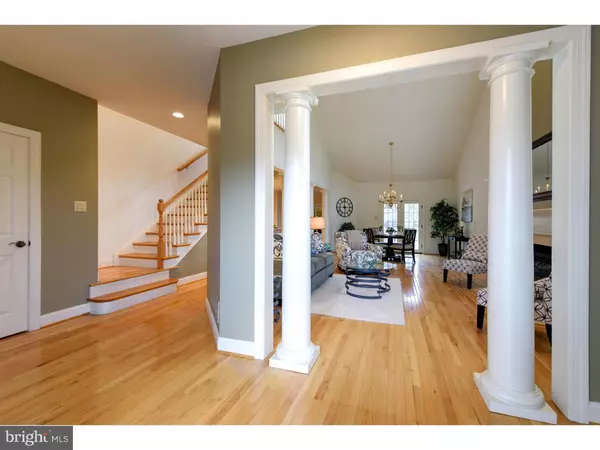$375,000
$379,900
1.3%For more information regarding the value of a property, please contact us for a free consultation.
3 Beds
3 Baths
2,270 SqFt
SOLD DATE : 03/31/2017
Key Details
Sold Price $375,000
Property Type Townhouse
Sub Type End of Row/Townhouse
Listing Status Sold
Purchase Type For Sale
Square Footage 2,270 sqft
Price per Sqft $165
Subdivision Weatherstone
MLS Listing ID 1003577659
Sold Date 03/31/17
Style Traditional
Bedrooms 3
Full Baths 2
Half Baths 1
HOA Fees $226/mo
HOA Y/N Y
Abv Grd Liv Area 2,270
Originating Board TREND
Year Built 2004
Annual Tax Amount $7,433
Tax Year 2016
Lot Size 2,058 Sqft
Acres 0.05
Lot Dimensions 0X0
Property Description
Comfortable First Floor Living is yours in this immaculate Yardley End Unit set on a Premium Lot in the coveted Weatherstone community. An inviting covered front Porch leads you into the grand entrance that is highlighted with decorative columns, an oak staircase, and hardwood floors that continue to flow throughout the Great Room and Kitchen. Enjoy gatherings in the 2-story great room with marble surround gas fireplace while serving your guests in the adjacent dining area. The kitchen is a chef's delight and features staggered cabinetry, double wall oven, Kohler porcelain sink, countertop seating, and adjoining eating area. The main level master suite is nicely situated and includes a triple window with seat, crown molding, 2 walk-in closets, and private bath with double sinks and large soaking tub. Upstairs, 2 additional bedrooms, both with walk-in closets and new carpet, share a hall bath. The Daylight Basement is spotless and offers potential for creating additional living space. Features include natural gas heating and hot water, composite deck, and attached 2 car garage. Weatherstone offers a unique walking lifestyle where you'll find sidewalks and tree-lined lighted streets, attractive pocket parks with seating, fountains and gazebos, pool, tennis courts, playground, walking trails, 195 acres of open space and the wonderful Hankin Public Library! Just across the street are the Shoppes at Ludwigs and the PA turnpike, Marsh Creek State Park and other major routes are just minutes away. Enjoy maintenance-free living in this quaint Chester Springs community! Truly a place to call home!
Location
State PA
County Chester
Area West Vincent Twp (10325)
Zoning L1
Rooms
Other Rooms Living Room, Dining Room, Primary Bedroom, Bedroom 2, Kitchen, Bedroom 1, Laundry, Other, Attic
Basement Full, Unfinished
Interior
Interior Features Primary Bath(s), Stall Shower, Kitchen - Eat-In
Hot Water Natural Gas
Heating Gas, Forced Air
Cooling Central A/C
Flooring Wood, Fully Carpeted, Tile/Brick
Fireplaces Number 1
Fireplaces Type Marble, Gas/Propane
Equipment Cooktop, Oven - Wall, Oven - Double, Dishwasher, Disposal, Built-In Microwave
Fireplace Y
Appliance Cooktop, Oven - Wall, Oven - Double, Dishwasher, Disposal, Built-In Microwave
Heat Source Natural Gas
Laundry Main Floor
Exterior
Exterior Feature Deck(s), Porch(es)
Garage Inside Access, Garage Door Opener
Garage Spaces 4.0
Amenities Available Swimming Pool, Club House
Waterfront N
Water Access N
Accessibility None
Porch Deck(s), Porch(es)
Parking Type Driveway, Attached Garage, Other
Attached Garage 2
Total Parking Spaces 4
Garage Y
Building
Story 2
Sewer Public Sewer
Water Public
Architectural Style Traditional
Level or Stories 2
Additional Building Above Grade
Structure Type Cathedral Ceilings,9'+ Ceilings
New Construction N
Schools
Elementary Schools West Vincent
Middle Schools Owen J Roberts
High Schools Owen J Roberts
School District Owen J Roberts
Others
HOA Fee Include Pool(s),Common Area Maintenance,Lawn Maintenance,Snow Removal
Senior Community No
Tax ID 25-07 -0362.0900
Ownership Fee Simple
Read Less Info
Want to know what your home might be worth? Contact us for a FREE valuation!

Our team is ready to help you sell your home for the highest possible price ASAP

Bought with Diane M Stanko • Keller Williams Real Estate -Exton

"My job is to find and attract mastery-based agents to the office, protect the culture, and make sure everyone is happy! "
tyronetoneytherealtor@gmail.com
4221 Forbes Blvd, Suite 240, Lanham, MD, 20706, United States






