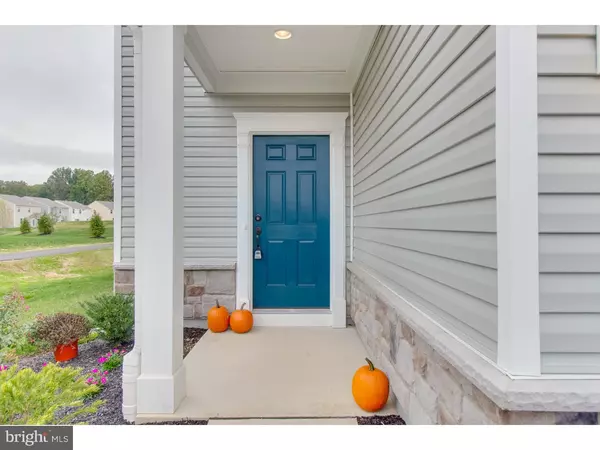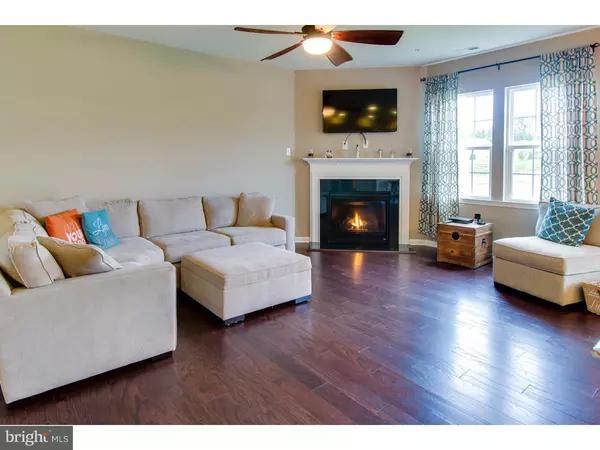$352,500
$355,000
0.7%For more information regarding the value of a property, please contact us for a free consultation.
4 Beds
3 Baths
2,392 SqFt
SOLD DATE : 01/30/2017
Key Details
Sold Price $352,500
Property Type Single Family Home
Sub Type Detached
Listing Status Sold
Purchase Type For Sale
Square Footage 2,392 sqft
Price per Sqft $147
Subdivision Applecross
MLS Listing ID 1003577699
Sold Date 01/30/17
Style Colonial
Bedrooms 4
Full Baths 3
HOA Fees $223/mo
HOA Y/N Y
Abv Grd Liv Area 2,392
Originating Board TREND
Year Built 2015
Annual Tax Amount $6,902
Tax Year 2016
Lot Size 5,605 Sqft
Acres 0.13
Lot Dimensions REGULAR
Property Description
Welcome to 630 Prizer Court! This 4 bedroom 3 full bathroom gorgeous home in the popular Applecross community is only 1 year young. Better than new construction with over $75,000 in options through the building process but that is not all, with the sellers additional finishing touches, you will feel like you are walking through a model home or a floor model for Restoration Hardware or Pottery Barn. The upgrades are far too many to list but some highlights include; whole house generator (winter is right around the corner), gourmet kitchen with upgraded 42" soft pull cabinets, stainless steel appliances, upgraded granite in kitchen and bathrooms. Please contact agent for complete list of upgrades. Enter this bright and cheery home to an open concept living space with family room with gas fireplace, gorgeous hardwood floors on the entire first floor. The kitchen is a cook's dream, also open and perfect for entertaining. Breakfast area with access to the backyard and open space and walking trails right outside. There is a 4th bedroom/office on the main floor, whichever suits your personal needs. The master suite on the 2nd floor is complete with walk in closets and master bathroom, very nicely done. There are 2 additional ample sized bedrooms with plenty of closet space. Finally, in the center of the 3 bedrooms is the loft/sitting area. My favorite room in the house. A perfect place to gather with your family after a full day of work or school. Award winning Downingtown School District. Schedule your showing today! This cream puff is ready to go?all you have to do is bring your toothbrush!
Location
State PA
County Chester
Area East Brandywine Twp (10330)
Zoning R2/R1
Rooms
Other Rooms Living Room, Dining Room, Primary Bedroom, Bedroom 2, Bedroom 3, Kitchen, Bedroom 1, Other
Interior
Interior Features Kitchen - Island, Butlers Pantry, Ceiling Fan(s), Dining Area
Hot Water Electric
Heating Gas, Hot Water
Cooling Central A/C
Flooring Wood, Fully Carpeted, Tile/Brick
Fireplaces Number 1
Equipment Built-In Range, Oven - Self Cleaning, Dishwasher, Disposal, Built-In Microwave
Fireplace Y
Appliance Built-In Range, Oven - Self Cleaning, Dishwasher, Disposal, Built-In Microwave
Heat Source Natural Gas
Laundry Upper Floor
Exterior
Garage Inside Access
Garage Spaces 4.0
Utilities Available Cable TV
Amenities Available Swimming Pool, Tennis Courts, Club House
Waterfront N
Water Access N
Roof Type Pitched
Accessibility None
Parking Type Driveway, Attached Garage, Other
Attached Garage 2
Total Parking Spaces 4
Garage Y
Building
Lot Description Corner, Level
Story 2
Foundation Concrete Perimeter
Sewer Public Sewer
Water Public
Architectural Style Colonial
Level or Stories 2
Additional Building Above Grade
Structure Type Cathedral Ceilings,9'+ Ceilings
New Construction N
Schools
Elementary Schools Brandywine-Wallace
Middle Schools Downington
High Schools Downingtown High School West Campus
School District Downingtown Area
Others
HOA Fee Include Pool(s),Common Area Maintenance,Lawn Maintenance,Health Club
Senior Community No
Tax ID 30-05 -0645
Ownership Fee Simple
Acceptable Financing Conventional, VA, FHA 203(b)
Listing Terms Conventional, VA, FHA 203(b)
Financing Conventional,VA,FHA 203(b)
Read Less Info
Want to know what your home might be worth? Contact us for a FREE valuation!

Our team is ready to help you sell your home for the highest possible price ASAP

Bought with Ariana Barnes • Keller Williams Main Line

"My job is to find and attract mastery-based agents to the office, protect the culture, and make sure everyone is happy! "
tyronetoneytherealtor@gmail.com
4221 Forbes Blvd, Suite 240, Lanham, MD, 20706, United States






