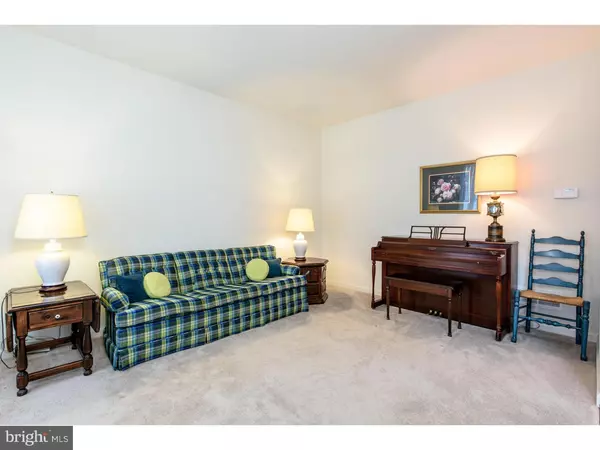$450,000
$460,000
2.2%For more information regarding the value of a property, please contact us for a free consultation.
3 Beds
3 Baths
2,975 SqFt
SOLD DATE : 11/10/2016
Key Details
Sold Price $450,000
Property Type Single Family Home
Sub Type Detached
Listing Status Sold
Purchase Type For Sale
Square Footage 2,975 sqft
Price per Sqft $151
Subdivision Ridings At Uwchlan
MLS Listing ID 1003576427
Sold Date 11/10/16
Style Cape Cod,Traditional
Bedrooms 3
Full Baths 2
Half Baths 1
HOA Fees $18/ann
HOA Y/N Y
Abv Grd Liv Area 2,975
Originating Board TREND
Year Built 2003
Annual Tax Amount $7,844
Tax Year 2016
Lot Size 0.379 Acres
Acres 0.38
Property Description
Comfortable First Floor living is yours with this immaculate Cape Style Home located in the tranquil community of The Ridings. A welcoming Foyer is accented by hardwood floors that continue into the open concept Great Room with high ceilings and gas fireplace. The adjoining Kitchen offers ample counter and cabinet space, under cabinet lighting and Breakfast Area with slider to the composite deck that steps down to a lovely paver patio and manicured, tree-lined backyard. Through double doors, the main level Master Suite is highlighted by a vaulted ceiling, walk-in closet and Master Bathroom with oversized tiled shower. Also featured on the main level is a Dining Room with decorative moldings, Living Room (could be an office), Powder Room with hardwood floor and Laundry Room with access to the 2 car garage. A turned staircase leads to 2 additional Bedrooms that share a Hall Bath and large storage closet. The Basement is spotless and offers potential for creating additional living space. Other notable features include natural gas heating, Generac generator panel, new gas hot water heater, 9' ceilings on 1st floor and upgraded blinds. Take a short stroll to Martin Park where you'll find a playground, gazebo, ball fields and basketball courts. You can't beat this location for convenience! You're within minutes to all 3 Downingtown East Schools and the STEM Academy along with the PA Turnpike, train stations and major routes. Target, Wegmans, Marsh Creek State Park and Struble Trail are close by too! This home has been lovingly maintained by the original owners and is truly a place to call home!
Location
State PA
County Chester
Area Uwchlan Twp (10333)
Zoning R1
Rooms
Other Rooms Living Room, Dining Room, Primary Bedroom, Bedroom 2, Kitchen, Family Room, Bedroom 1, Laundry, Other, Attic
Basement Full, Unfinished
Interior
Interior Features Primary Bath(s), Ceiling Fan(s), Stall Shower, Dining Area
Hot Water Natural Gas
Heating Gas, Forced Air
Cooling Central A/C
Flooring Wood, Fully Carpeted, Vinyl, Tile/Brick
Fireplaces Number 1
Fireplaces Type Gas/Propane
Equipment Built-In Range, Dishwasher, Disposal, Built-In Microwave
Fireplace Y
Appliance Built-In Range, Dishwasher, Disposal, Built-In Microwave
Heat Source Natural Gas
Laundry Main Floor
Exterior
Exterior Feature Deck(s), Patio(s)
Parking Features Inside Access, Garage Door Opener
Garage Spaces 5.0
Utilities Available Cable TV
Water Access N
Accessibility None
Porch Deck(s), Patio(s)
Attached Garage 2
Total Parking Spaces 5
Garage Y
Building
Lot Description Sloping, Open
Story 1.5
Sewer Public Sewer
Water Public
Architectural Style Cape Cod, Traditional
Level or Stories 1.5
Additional Building Above Grade
Structure Type Cathedral Ceilings,9'+ Ceilings
New Construction N
Schools
Elementary Schools Uwchlan Hills
Middle Schools Lionville
High Schools Downingtown High School East Campus
School District Downingtown Area
Others
HOA Fee Include Common Area Maintenance
Senior Community No
Tax ID 33-04 -0071.5700
Ownership Fee Simple
Read Less Info
Want to know what your home might be worth? Contact us for a FREE valuation!

Our team is ready to help you sell your home for the highest possible price ASAP

Bought with Steven Christie • BHHS Fox & Roach-West Chester
"My job is to find and attract mastery-based agents to the office, protect the culture, and make sure everyone is happy! "
tyronetoneytherealtor@gmail.com
4221 Forbes Blvd, Suite 240, Lanham, MD, 20706, United States






