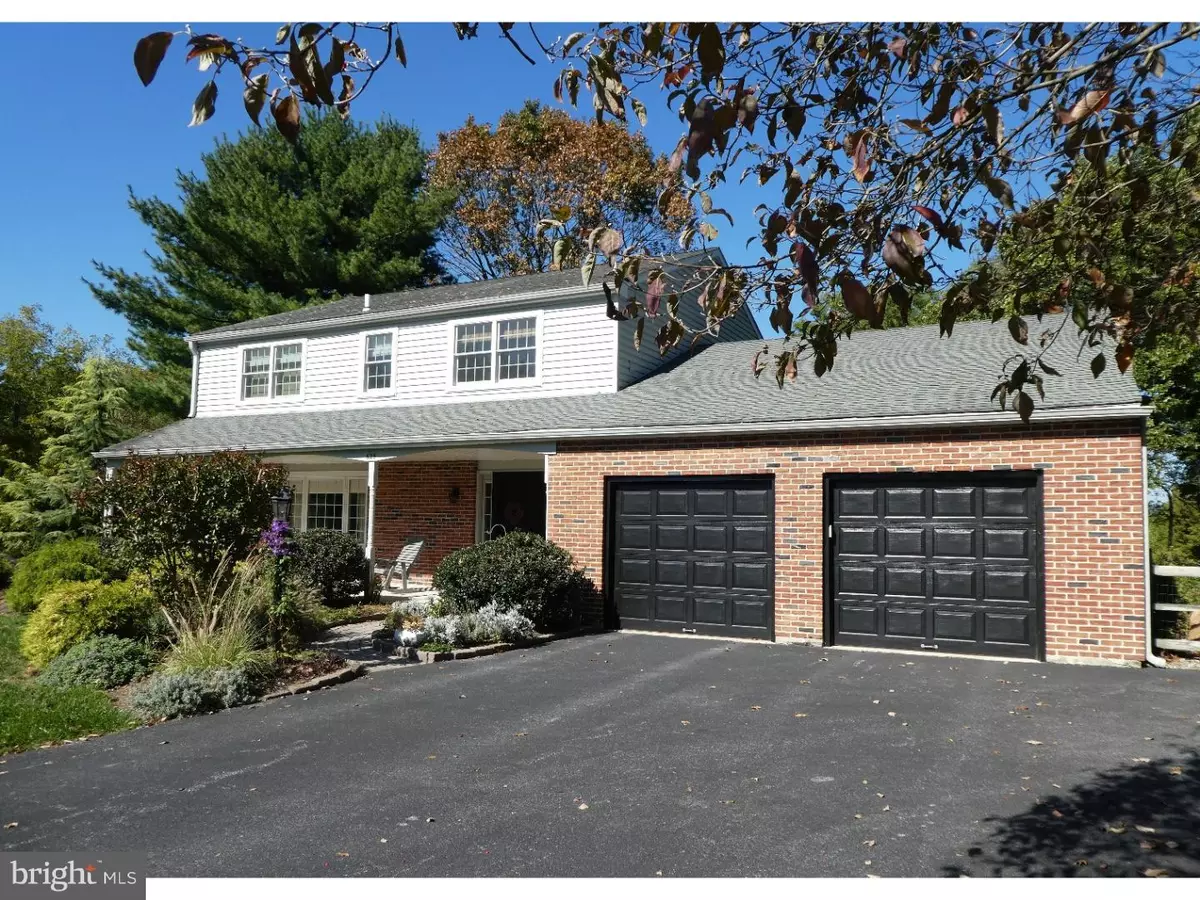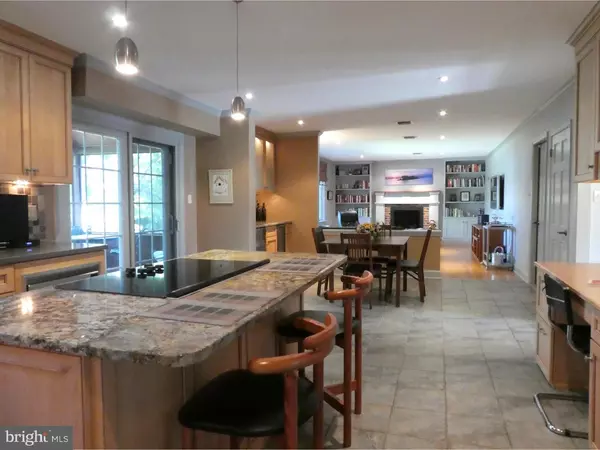$685,000
$685,000
For more information regarding the value of a property, please contact us for a free consultation.
3 Beds
4 Baths
2,870 SqFt
SOLD DATE : 01/06/2017
Key Details
Sold Price $685,000
Property Type Single Family Home
Sub Type Detached
Listing Status Sold
Purchase Type For Sale
Square Footage 2,870 sqft
Price per Sqft $238
Subdivision None Available
MLS Listing ID 1003579371
Sold Date 01/06/17
Style Colonial
Bedrooms 3
Full Baths 3
Half Baths 1
HOA Y/N N
Abv Grd Liv Area 2,870
Originating Board TREND
Year Built 1975
Annual Tax Amount $7,840
Tax Year 2016
Lot Size 0.479 Acres
Acres 0.48
Lot Dimensions 0 X 0
Property Description
Located in a highly-desired neighborhood in T/E Schools, these original owners have proudly cared for, impeccably maintained and upgraded this spacious and customized home, built by their father. A gorgeous renovated kitchen boasts a large granite island with breakfast bar, glazed maple cabinets, upgraded stainless appliances, under-cabinet lighting, breakfast area and wet bar with wine and mini fridges. Entertaining is easy, as the gourmet kitchen is open to the dining room and comfortable family room with propane fireplace, built-ins and entertainment system with surround sound. Head out to the screened porch or open deck with access to the private yard, featuring a fenced garden area with spigot, professional landscaping and additional paver patio. Desirable radiant heat on the main level, with beautiful hardwoods and neutral tile flooring; the gleaming hardwoods continue throughout the second level. The master suite offers fantastic closet space with organizers, a lovely renovated bathroom and additional sitting room, which was created from the original 4th bedroom by adding a pocket door. Two additional bedrooms, a renovated hall bath and convenient laundry complete this level. The finished walk-out basement is perfect for informal gatherings, with an entertainment system with surround sound, a recently-installed full bath, access to the back patio and ample unfinished storage too. Other improvements within the past few years include new siding, Anderson windows throughout, high-end front doors, new oil tank, and the entire house was repainted and deck restained. Truly phenomenal condition!
Location
State PA
County Chester
Area Tredyffrin Twp (10343)
Zoning R1
Rooms
Other Rooms Living Room, Dining Room, Primary Bedroom, Bedroom 2, Kitchen, Family Room, Bedroom 1, Other, Attic
Basement Full, Outside Entrance, Fully Finished
Interior
Interior Features Primary Bath(s), Kitchen - Island, Butlers Pantry, Skylight(s), Ceiling Fan(s), Central Vacuum, Kitchen - Eat-In
Hot Water Electric
Heating Oil, Forced Air, Radiant, Zoned, Programmable Thermostat
Cooling Central A/C
Flooring Wood, Fully Carpeted, Tile/Brick
Fireplaces Number 1
Fireplaces Type Brick, Gas/Propane
Equipment Cooktop, Oven - Double, Oven - Self Cleaning, Dishwasher, Disposal, Energy Efficient Appliances, Built-In Microwave
Fireplace Y
Window Features Energy Efficient
Appliance Cooktop, Oven - Double, Oven - Self Cleaning, Dishwasher, Disposal, Energy Efficient Appliances, Built-In Microwave
Heat Source Oil
Laundry Upper Floor
Exterior
Exterior Feature Deck(s), Patio(s), Porch(es)
Garage Inside Access, Garage Door Opener, Oversized
Garage Spaces 5.0
Utilities Available Cable TV
Waterfront N
Water Access N
Roof Type Pitched,Shingle
Accessibility None
Porch Deck(s), Patio(s), Porch(es)
Parking Type Driveway, Attached Garage, Other
Attached Garage 2
Total Parking Spaces 5
Garage Y
Building
Lot Description Level, Sloping, Front Yard, Rear Yard, SideYard(s)
Story 2
Sewer Public Sewer
Water Public
Architectural Style Colonial
Level or Stories 2
Additional Building Above Grade
New Construction N
Schools
Elementary Schools New Eagle
Middle Schools Valley Forge
High Schools Conestoga Senior
School District Tredyffrin-Easttown
Others
Senior Community No
Tax ID 43-05P-0058
Ownership Fee Simple
Security Features Security System
Read Less Info
Want to know what your home might be worth? Contact us for a FREE valuation!

Our team is ready to help you sell your home for the highest possible price ASAP

Bought with Kim Cunningham Marren • BHHS Fox & Roach Wayne-Devon

"My job is to find and attract mastery-based agents to the office, protect the culture, and make sure everyone is happy! "
tyronetoneytherealtor@gmail.com
4221 Forbes Blvd, Suite 240, Lanham, MD, 20706, United States






