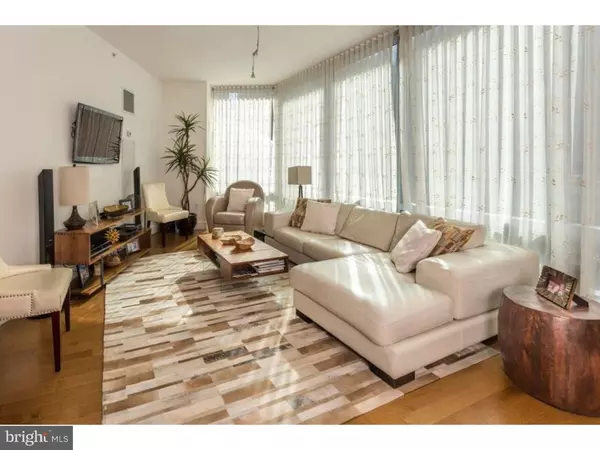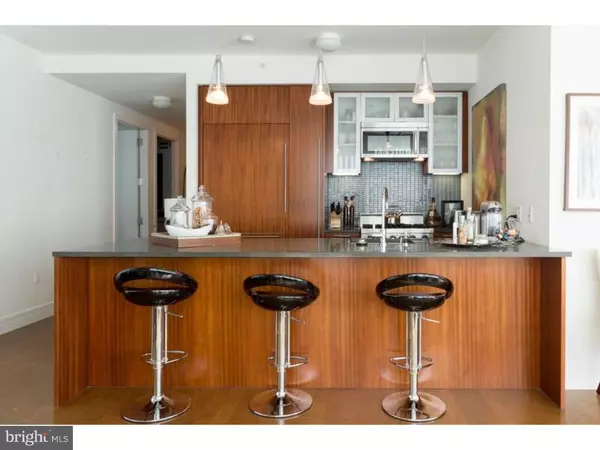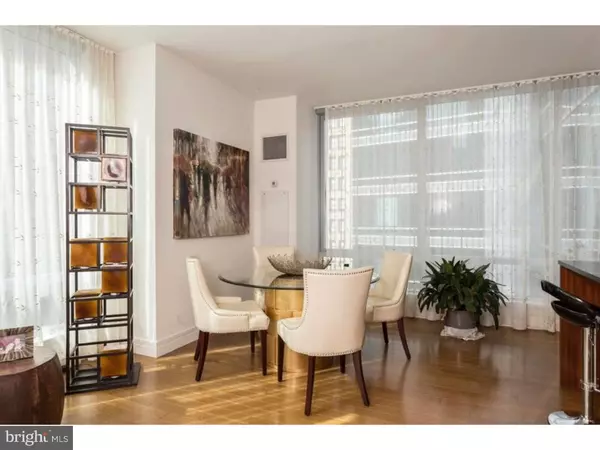$699,500
$684,000
2.3%For more information regarding the value of a property, please contact us for a free consultation.
2 Beds
2 Baths
1,314 SqFt
SOLD DATE : 01/13/2017
Key Details
Sold Price $699,500
Property Type Single Family Home
Sub Type Unit/Flat/Apartment
Listing Status Sold
Purchase Type For Sale
Square Footage 1,314 sqft
Price per Sqft $532
Subdivision Avenue Of The Arts
MLS Listing ID 1003633149
Sold Date 01/13/17
Style Contemporary
Bedrooms 2
Full Baths 2
HOA Fees $1,253/mo
HOA Y/N N
Abv Grd Liv Area 1,314
Originating Board TREND
Year Built 2009
Annual Tax Amount $199
Tax Year 2016
Property Description
Spectacular southern and eastern facing 2 bedroom/2 bathroom unit at The Ritz-Carlton Residences. Thoughtful floor plan features a band of floor to ceiling windows throughout the entire space maximizing the view and natural light. Over-sized living room/dining area are perfect for entertaining guests. The open chef's kitchen features Sub zero Refrigerator, Viking Gas Range, Miele Dishwasher, Italian sandstone counter tops and wine cooler. Spacious master bedroom suite has custom closets and a beautifully finished marble bathroom with a soaking tub, frameless glass enclosed shower and double sink vanity. There is a large second bedroom also perfect for a den. The amenities at the Ritz Carlton are unsurpassed and the standards and services are unparalled. Condominium fees include: Chauffeur Service in Mercedes S550 sedan, Fitness center w/ indoor lap pool and yoga/ palates room , private landscaped park with 12' waterfall, Residents' lounge, media room and outdoor terrace. Tax abatement., Pet Friendly. This unit is tenant occupied. 24 hours notice is required. No exceptions. Tenants lease ends 12/31/2016. The condominium fee for 9A is $1253.78 per month. One car garage parking with this unit is included in the sale price.
Location
State PA
County Philadelphia
Area 19102 (19102)
Zoning CMX5
Direction South
Rooms
Other Rooms Living Room, Primary Bedroom, Kitchen, Bedroom 1
Interior
Interior Features Sprinkler System, Stall Shower, Breakfast Area
Hot Water Natural Gas
Heating Gas
Cooling Central A/C
Flooring Wood
Equipment Built-In Range, Dishwasher, Refrigerator, Disposal
Fireplace N
Window Features Energy Efficient
Appliance Built-In Range, Dishwasher, Refrigerator, Disposal
Heat Source Natural Gas
Laundry Main Floor
Exterior
Pool Indoor
Utilities Available Cable TV
Accessibility None
Garage N
Building
Sewer Public Sewer
Water Public
Architectural Style Contemporary
Additional Building Above Grade
New Construction N
Schools
School District The School District Of Philadelphia
Others
Pets Allowed Y
HOA Fee Include Common Area Maintenance,Ext Bldg Maint,Snow Removal,Trash,Heat,Water,Cook Fee,Insurance,Pool(s),Health Club,Management,Alarm System
Senior Community No
Tax ID 888094962
Ownership Condominium
Pets Allowed Case by Case Basis
Read Less Info
Want to know what your home might be worth? Contact us for a FREE valuation!

Our team is ready to help you sell your home for the highest possible price ASAP

Bought with Jonathan B. Barach • BHHS Fox & Roach-Center City Walnut
"My job is to find and attract mastery-based agents to the office, protect the culture, and make sure everyone is happy! "
tyronetoneytherealtor@gmail.com
4221 Forbes Blvd, Suite 240, Lanham, MD, 20706, United States






