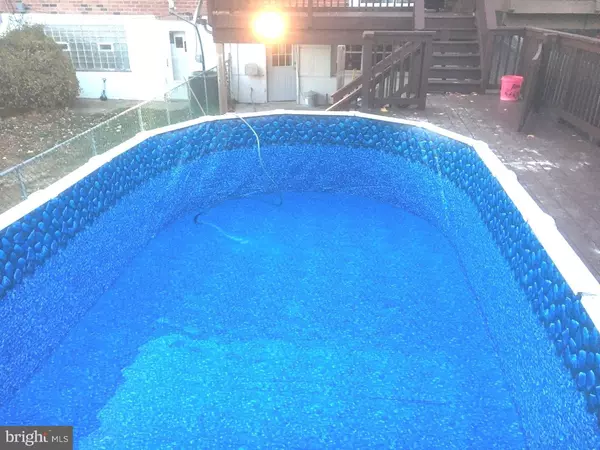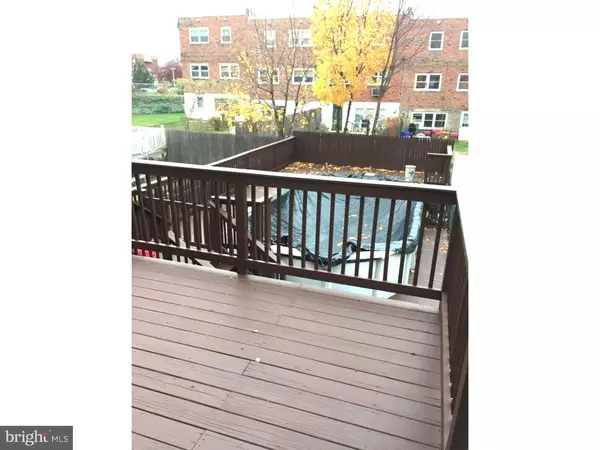$210,000
$204,900
2.5%For more information regarding the value of a property, please contact us for a free consultation.
3 Beds
2 Baths
1,360 SqFt
SOLD DATE : 02/24/2017
Key Details
Sold Price $210,000
Property Type Townhouse
Sub Type Interior Row/Townhouse
Listing Status Sold
Purchase Type For Sale
Square Footage 1,360 sqft
Price per Sqft $154
Subdivision Parkwood
MLS Listing ID 1003637671
Sold Date 02/24/17
Style Straight Thru
Bedrooms 3
Full Baths 1
Half Baths 1
HOA Y/N N
Abv Grd Liv Area 1,360
Originating Board TREND
Year Built 1962
Annual Tax Amount $2,287
Tax Year 2016
Lot Size 2,400 Sqft
Acres 0.06
Lot Dimensions 20X120
Property Description
PRICE REDUCED FOR QUICK SALE! Ever dreamed of a home you could move right into with a HUGE walk out deck and pool, recently remodeled kitchen and finished basement? If so, you have found your home! Imagine the summer days with a drink in hand and a cool pool to jump into. 3 Bedroom, 1.5 Bathroom in move in ready condition. 2 Level deck with a sliding door leading from the kitchen and basement. Finished basement (Man Cave) great for entertainment. Newly remodeled open Kitchen with stainless steel appliances and huge counter-top for bar seating. Newly remodeled Bathroom on 2nd floor! Hardwood floors on 1st and 2nd floors, carpet in basement. Pool has just been serviced with a new pool liner and Pump housing. 1 Car garage with plenty of space. A truly move in home for the discerning buyer. Owner is a PA licensed Real Estate Agent and Attorney.
Location
State PA
County Philadelphia
Area 19154 (19154)
Zoning RSA4
Rooms
Other Rooms Living Room, Primary Bedroom, Bedroom 2, Kitchen, Family Room, Bedroom 1
Basement Full, Fully Finished
Interior
Interior Features Skylight(s), Ceiling Fan(s), Kitchen - Eat-In
Hot Water Natural Gas
Heating Gas, Forced Air
Cooling Central A/C
Flooring Wood, Fully Carpeted
Equipment Oven - Self Cleaning, Dishwasher, Built-In Microwave
Fireplace N
Appliance Oven - Self Cleaning, Dishwasher, Built-In Microwave
Heat Source Natural Gas
Laundry Basement
Exterior
Exterior Feature Deck(s), Porch(es)
Garage Spaces 2.0
Pool Above Ground
Utilities Available Cable TV
Waterfront N
Water Access N
Roof Type Flat
Accessibility None
Porch Deck(s), Porch(es)
Parking Type Attached Garage
Attached Garage 1
Total Parking Spaces 2
Garage Y
Building
Story 2
Sewer Public Sewer
Water Public
Architectural Style Straight Thru
Level or Stories 2
Additional Building Above Grade
New Construction N
Schools
School District The School District Of Philadelphia
Others
Senior Community No
Tax ID 663268300
Ownership Fee Simple
Acceptable Financing Conventional, VA, FHA 203(b), USDA
Listing Terms Conventional, VA, FHA 203(b), USDA
Financing Conventional,VA,FHA 203(b),USDA
Read Less Info
Want to know what your home might be worth? Contact us for a FREE valuation!

Our team is ready to help you sell your home for the highest possible price ASAP

Bought with Patrick Lewis • Coldwell Banker Hearthside Realtors

"My job is to find and attract mastery-based agents to the office, protect the culture, and make sure everyone is happy! "
tyronetoneytherealtor@gmail.com
4221 Forbes Blvd, Suite 240, Lanham, MD, 20706, United States






