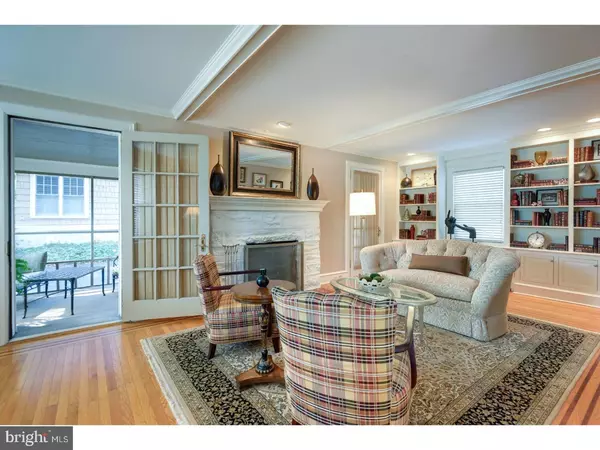$675,000
$699,500
3.5%For more information regarding the value of a property, please contact us for a free consultation.
4 Beds
2 Baths
2,701 SqFt
SOLD DATE : 03/30/2017
Key Details
Sold Price $675,000
Property Type Single Family Home
Sub Type Detached
Listing Status Sold
Purchase Type For Sale
Square Footage 2,701 sqft
Price per Sqft $249
Subdivision Deepdale
MLS Listing ID 1003649313
Sold Date 03/30/17
Style Traditional
Bedrooms 4
Full Baths 1
Half Baths 1
HOA Y/N N
Abv Grd Liv Area 2,701
Originating Board TREND
Year Built 1929
Annual Tax Amount $7,954
Tax Year 2017
Lot Size 8,553 Sqft
Acres 0.2
Lot Dimensions 0X0
Property Description
Seller relisting home with listing agent in March. Welcome to 26 Hillside Road, an immaculate, gorgeously updated home just a short trip down the sidewalk to the Strafford Train Station. This is a stunning home in a fabulous location. The gracious entrance hall is flanked on the right by the formal dining room with chair rail, crown molding and exposed beams. To the left you'll find the formal living room with exposed beams, built in shelving and a classic stone fireplace with convenient gas insert. Fifteen panel glass doors on either side of the fireplace open to the classic screened in porch. The gourmet kitchen offers gleaming granite counter tops with a sunken stainless steel sink, beautiful cabinetry and high end (Bosch/Kenmore) stainless steel appliances. The fabulous two level family room / casual dining area is flooded with sunlight by a huge skylight and offers a doorway to the rear deck. A nicely updated powder room completes the picture for the first floor of this terrific home. Upstairs you'll find a nice master bedroom with spacious walk-in closet plus three additional bedrooms serviced by a beautifully tiled full bathroom with beveled edge marble vanity and quaint built in cubbies. The finished third floor is a flexible space with great closet space and roughed in plumbing for easy installation of a second bathroom. This area could easily be re-envisioned as a full floor master suite, 2 additional bedrooms, a home office, etc. The lushly planted grounds and rear yard were thoughtfully designed to provide great privacy and spectacular seasonal blooming. A two car garage, true hardwood floors with classic inlaid trim, recessed lighting, ceiling fans, a full basement, great closet space and much more all combine to make this a very special place to call home. A seamless blending of Old World Charm and modern updating. Located close to public transportation, Main Line shopping, corporate centers, and walking distance to the library and Strafford Park. All this plus it is within the award winning Tredyffrin Easttown School District. The home you have been waiting for! This is it! Welcome home!
Location
State PA
County Chester
Area Tredyffrin Twp (10343)
Zoning R2
Rooms
Other Rooms Living Room, Dining Room, Primary Bedroom, Bedroom 2, Bedroom 3, Kitchen, Family Room, Bedroom 1, Other, Attic
Basement Partial, Unfinished
Interior
Interior Features Skylight(s), Ceiling Fan(s), Kitchen - Eat-In
Hot Water Natural Gas
Heating Oil, Forced Air
Cooling Central A/C
Flooring Wood, Tile/Brick
Fireplaces Number 1
Fireplaces Type Gas/Propane
Equipment Built-In Range, Oven - Self Cleaning, Dishwasher
Fireplace Y
Appliance Built-In Range, Oven - Self Cleaning, Dishwasher
Heat Source Oil
Laundry Lower Floor
Exterior
Exterior Feature Deck(s)
Garage Spaces 2.0
Waterfront N
Water Access N
Roof Type Pitched,Shingle
Accessibility None
Porch Deck(s)
Parking Type Driveway, Detached Garage
Total Parking Spaces 2
Garage Y
Building
Story 2
Sewer Public Sewer
Water Public
Architectural Style Traditional
Level or Stories 2
Additional Building Above Grade
New Construction N
Schools
Elementary Schools Devon
Middle Schools Tredyffrin-Easttown
High Schools Conestoga Senior
School District Tredyffrin-Easttown
Others
Senior Community No
Tax ID 43-11C-0103
Ownership Fee Simple
Read Less Info
Want to know what your home might be worth? Contact us for a FREE valuation!

Our team is ready to help you sell your home for the highest possible price ASAP

Bought with Non Subscribing Member • Non Member Office

"My job is to find and attract mastery-based agents to the office, protect the culture, and make sure everyone is happy! "
tyronetoneytherealtor@gmail.com
4221 Forbes Blvd, Suite 240, Lanham, MD, 20706, United States






