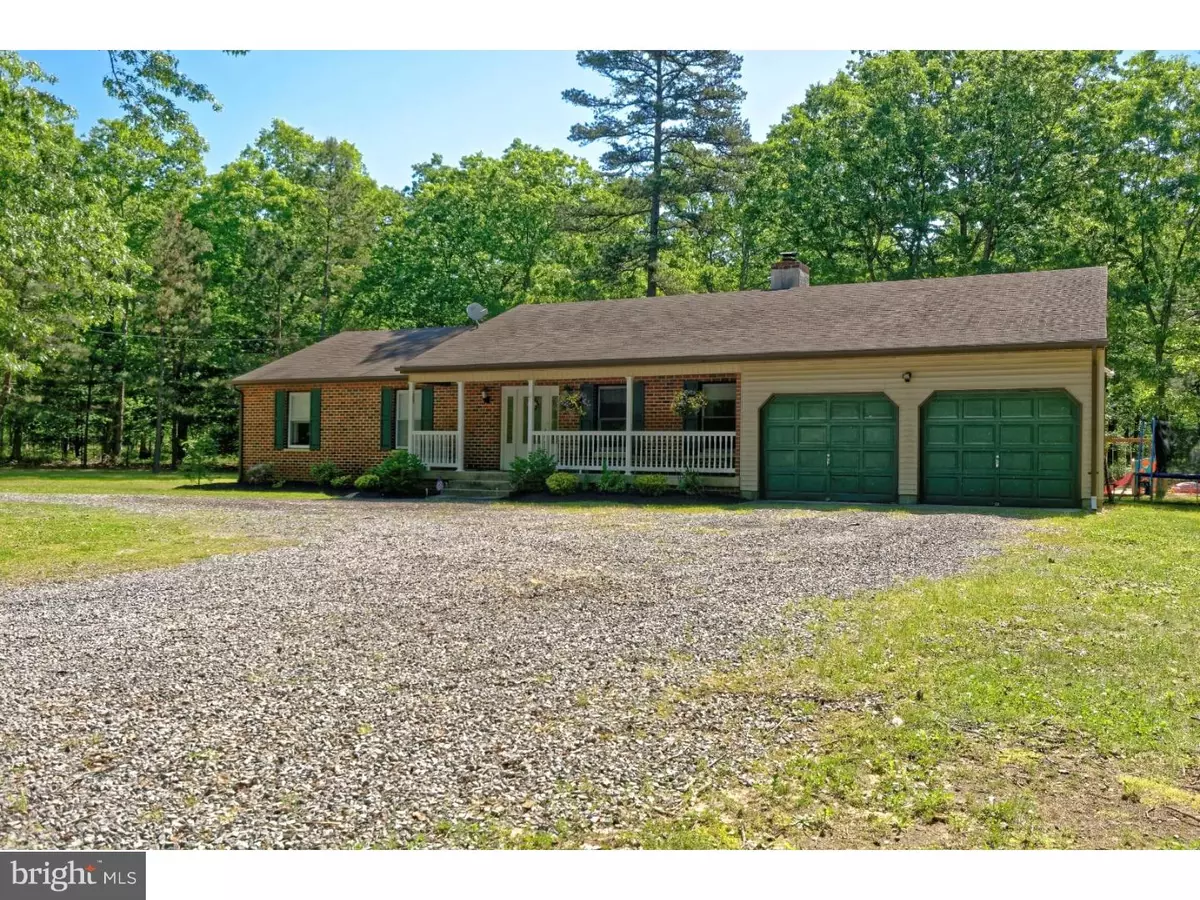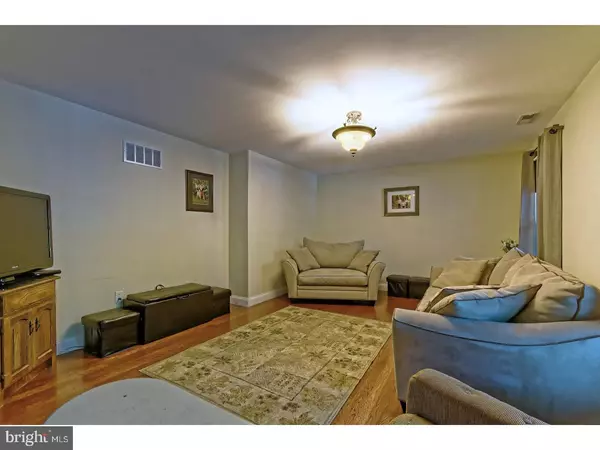$240,000
$244,999
2.0%For more information regarding the value of a property, please contact us for a free consultation.
3 Beds
2 Baths
1,742 SqFt
SOLD DATE : 07/26/2017
Key Details
Sold Price $240,000
Property Type Single Family Home
Sub Type Detached
Listing Status Sold
Purchase Type For Sale
Square Footage 1,742 sqft
Price per Sqft $137
Subdivision None Available
MLS Listing ID 1003665281
Sold Date 07/26/17
Style Ranch/Rambler
Bedrooms 3
Full Baths 2
HOA Y/N N
Abv Grd Liv Area 1,742
Originating Board TREND
Year Built 1990
Annual Tax Amount $6,775
Tax Year 2016
Lot Size 4.370 Acres
Acres 4.37
Lot Dimensions 245X845
Property Description
Peacefully and privately settled on over four acres of beautiful scenery in Hamilton Township, welcome home to this move-in ready rancher. This home will charm and satisfy as you first notice the well-pointed brick front exterior, circle driveway, and front porch. Foyer entrance with hardwood flooring that leads to the living room on your right hand side. Straight ahead is a large sized room with again, hardwood floors, and flexibility to be a combination sitting room or den with a dining room. The sliding doors in this spacious room lead out to a refinished, massive deck. Imagine the ambiance when the dining room fireplace is burning during those crisp fall days and chilly winter nights. The kitchen was renovated eight years ago with radiant floors, granite countertops, and newer appliances such as the refrigerator, dishwasher, oven, and microwave. Both bathrooms were renovated eight years ago too. The master bedroom includes full bath and walk-in closet with organizational shelves for maximizing your storage space. Hardwood floors extend throughout the kitchen, dining room, sitting/den area, living room, foyer, and hallway. The full basement has a walk-out with bilco doors makes this possibilities on the use of this space limitless. The home also includes an attached two car garage. The extras outside the home include a large shed with playhouse attached, a play area with play equipment, and a covered wood stack for firewood. The proud owners other updates over the past seveninclude a new hot water heater and new pump for the well.
Location
State NJ
County Atlantic
Area Hamilton Twp (20112)
Zoning FA10
Rooms
Other Rooms Living Room, Dining Room, Primary Bedroom, Bedroom 2, Kitchen, Family Room, Bedroom 1, Other, Attic
Basement Full, Unfinished, Outside Entrance
Interior
Interior Features Primary Bath(s), Ceiling Fan(s), Breakfast Area
Hot Water Propane
Heating Propane, Baseboard
Cooling Central A/C
Flooring Wood, Fully Carpeted, Tile/Brick
Fireplaces Number 1
Equipment Built-In Range, Dishwasher, Refrigerator
Fireplace Y
Appliance Built-In Range, Dishwasher, Refrigerator
Heat Source Bottled Gas/Propane
Laundry Basement
Exterior
Parking Features Inside Access
Garage Spaces 5.0
Utilities Available Cable TV
Water Access N
Accessibility None
Total Parking Spaces 5
Garage Y
Building
Story 1
Foundation Brick/Mortar
Sewer On Site Septic
Water Well
Architectural Style Ranch/Rambler
Level or Stories 1
Additional Building Above Grade
New Construction N
Others
Senior Community No
Tax ID 12-00519-00001
Ownership Fee Simple
Security Features Security System
Read Less Info
Want to know what your home might be worth? Contact us for a FREE valuation!

Our team is ready to help you sell your home for the highest possible price ASAP

Bought with Non Subscribing Member • Non Member Office
"My job is to find and attract mastery-based agents to the office, protect the culture, and make sure everyone is happy! "
tyronetoneytherealtor@gmail.com
4221 Forbes Blvd, Suite 240, Lanham, MD, 20706, United States






