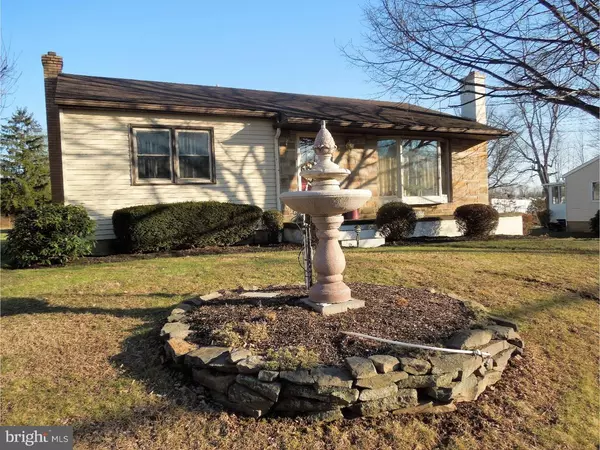$250,000
$329,440
24.1%For more information regarding the value of a property, please contact us for a free consultation.
2 Beds
2 Baths
1,255 SqFt
SOLD DATE : 08/12/2016
Key Details
Sold Price $250,000
Property Type Single Family Home
Sub Type Detached
Listing Status Sold
Purchase Type For Sale
Square Footage 1,255 sqft
Price per Sqft $199
MLS Listing ID 1003872343
Sold Date 08/12/16
Style Ranch/Rambler
Bedrooms 2
Full Baths 2
HOA Y/N N
Abv Grd Liv Area 1,255
Originating Board TREND
Year Built 1954
Annual Tax Amount $5,445
Tax Year 2016
Lot Size 0.527 Acres
Acres 0.53
Lot Dimensions 90X255
Property Description
Country home located on 1/2 acre. Peace and tranquility surround you. The home is much more than appears. A lovely two bedroom ranch home, with finished basement; a full bath, laundry room; office room available for an entrance off the driveway. The dining room opens from French doors features lots of windows, tiffany light, and a ceramic tile floor. The kitchen has custom made cabinets by a local craftsman and pull out shelves for the pantry. The home features hardwood floors under the carpet on the main level. The home is perfectly landscaped with a patio, hot tub, small fish pond and many spring flowers. The property also has a large outside garage with 4 bays, heated with 1/2 bath, storage and lift for working on cars. The outside shed has two separate entrances for storage and also easy access for the storage of a lawn mower. Possibility of extra income from rented area above the garage and in the basement area of the home. This property is one to see for all the inclusions.
Location
State PA
County Bucks
Area East Rockhill Twp (10112)
Zoning VR
Rooms
Other Rooms Living Room, Dining Room, Primary Bedroom, Kitchen, Family Room, Bedroom 1, Laundry, Other
Basement Full, Outside Entrance, Fully Finished
Interior
Interior Features Butlers Pantry, Ceiling Fan(s), Attic/House Fan, Central Vacuum, Exposed Beams, Wet/Dry Bar, Stall Shower
Hot Water S/W Changeover
Heating Oil, Electric, Propane, Hot Water, Radiator, Zoned
Cooling Central A/C
Flooring Wood, Fully Carpeted, Tile/Brick
Equipment Oven - Self Cleaning, Dishwasher, Built-In Microwave
Fireplace N
Window Features Bay/Bow,Energy Efficient
Appliance Oven - Self Cleaning, Dishwasher, Built-In Microwave
Heat Source Oil, Electric, Bottled Gas/Propane
Laundry Basement
Exterior
Exterior Feature Patio(s), Porch(es)
Parking Features Garage Door Opener, Oversized
Garage Spaces 7.0
Utilities Available Cable TV
Water Access N
Roof Type Pitched
Accessibility None
Porch Patio(s), Porch(es)
Total Parking Spaces 7
Garage Y
Building
Lot Description Level, Open, Front Yard, Rear Yard, SideYard(s)
Story 1
Foundation Brick/Mortar
Sewer On Site Septic
Water Well
Architectural Style Ranch/Rambler
Level or Stories 1
Additional Building Above Grade
New Construction N
Schools
High Schools Pennridge
School District Pennridge
Others
HOA Fee Include Lawn Maintenance
Senior Community No
Tax ID 12-015-003
Ownership Fee Simple
Security Features Security System
Acceptable Financing Conventional, VA, Assumption, FHA 203(b)
Listing Terms Conventional, VA, Assumption, FHA 203(b)
Financing Conventional,VA,Assumption,FHA 203(b)
Read Less Info
Want to know what your home might be worth? Contact us for a FREE valuation!

Our team is ready to help you sell your home for the highest possible price ASAP

Bought with Neal A Cohen • Keller Williams Real Estate - Newtown
"My job is to find and attract mastery-based agents to the office, protect the culture, and make sure everyone is happy! "
tyronetoneytherealtor@gmail.com
4221 Forbes Blvd, Suite 240, Lanham, MD, 20706, United States






