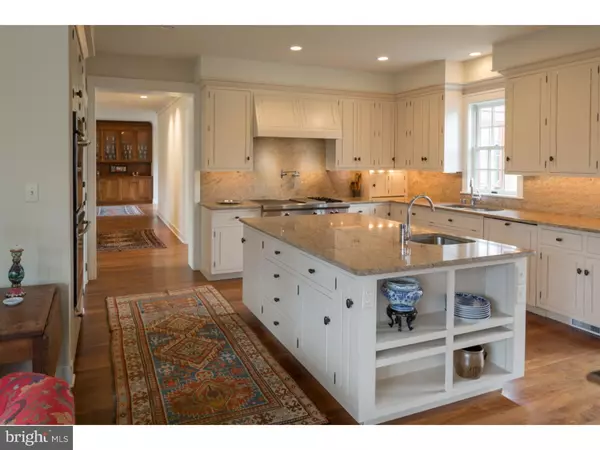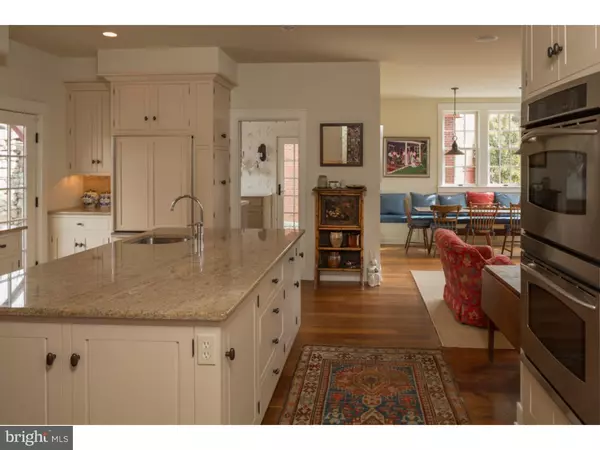$1,340,000
$1,400,000
4.3%For more information regarding the value of a property, please contact us for a free consultation.
4 Beds
5 Baths
5,522 SqFt
SOLD DATE : 12/20/2016
Key Details
Sold Price $1,340,000
Property Type Single Family Home
Sub Type Detached
Listing Status Sold
Purchase Type For Sale
Square Footage 5,522 sqft
Price per Sqft $242
Subdivision None Available
MLS Listing ID 1003872499
Sold Date 12/20/16
Style Farmhouse/National Folk,Other
Bedrooms 4
Full Baths 4
Half Baths 1
HOA Y/N N
Abv Grd Liv Area 5,522
Originating Board TREND
Year Built 2003
Annual Tax Amount $21,137
Tax Year 2016
Lot Size 8.259 Acres
Acres 8.26
Lot Dimensions 0X0
Property Description
Xoravia is a property like no other on the market today. Sited in a meadow on 8 plus acres and approached by a long drive, the home is located just outside of Springtown in Upper Bucks County. The focal point of this impressive home is the architecturally cut stone in the Moravian style. Rather than the typical Bucks County stone farmhouse, Xoravia's distinction is the square cut and precise stonework. The interior of the home offers magnificent millwork and black walnut flooring. Two dramatic fireplaces...one located within a richly paneled library wall. The home's design allows the owner to express a contemporary sensibility or a back drop to showcase one's fine antiques. The sprawling 5,500 plus square foot home can entertain a large family and be the venue for festive holiday gatherings or memorable parties. The four bedrooms and 4 and 1/2 baths allow for many weekend guests to relax in this sumptuous environment. The grounds are private and the "ruins" of the outdoor fireplace will be a gathering place where memories will be made. A short drive can bring you to the world class golf and country club in the Lehigh Valley, the fine restaurants and shopping of nearby Bethlehem and even the Sands Casino for those who are feeling lucky. Xoravia is a fusion of exciting architectural and philosophical expression...together they create a respite from the realities of everyday living.
Location
State PA
County Bucks
Area Springfield Twp (10142)
Zoning AD
Direction South
Rooms
Other Rooms Living Room, Dining Room, Primary Bedroom, Bedroom 2, Bedroom 3, Kitchen, Family Room, Bedroom 1, Other, Attic
Basement Full, Outside Entrance
Interior
Interior Features Primary Bath(s), Kitchen - Island, Skylight(s), Attic/House Fan, WhirlPool/HotTub, Air Filter System, Kitchen - Eat-In
Hot Water Propane
Heating Propane, Hot Water
Cooling Central A/C
Flooring Wood, Fully Carpeted, Tile/Brick, Marble
Fireplaces Number 2
Fireplaces Type Stone
Equipment Built-In Range, Oven - Wall, Oven - Double, Oven - Self Cleaning, Dishwasher, Refrigerator, Disposal, Built-In Microwave
Fireplace Y
Appliance Built-In Range, Oven - Wall, Oven - Double, Oven - Self Cleaning, Dishwasher, Refrigerator, Disposal, Built-In Microwave
Heat Source Bottled Gas/Propane
Laundry Upper Floor
Exterior
Exterior Feature Patio(s), Breezeway
Garage Inside Access, Oversized
Garage Spaces 6.0
Utilities Available Cable TV
Waterfront N
Water Access N
Roof Type Pitched,Wood
Accessibility None
Porch Patio(s), Breezeway
Parking Type Driveway, Attached Garage, Other
Attached Garage 3
Total Parking Spaces 6
Garage Y
Building
Lot Description Open, Front Yard, Rear Yard, SideYard(s)
Story 2
Foundation Concrete Perimeter
Sewer On Site Septic
Water Well
Architectural Style Farmhouse/National Folk, Other
Level or Stories 2
Additional Building Above Grade
Structure Type Cathedral Ceilings,9'+ Ceilings
New Construction N
Schools
Middle Schools Palisades
High Schools Palisades
School District Palisades
Others
Senior Community No
Tax ID 42-012-036
Ownership Fee Simple
Security Features Security System
Read Less Info
Want to know what your home might be worth? Contact us for a FREE valuation!

Our team is ready to help you sell your home for the highest possible price ASAP

Bought with Nancy W Ahlum • Carol C Dorey Real Estate

"My job is to find and attract mastery-based agents to the office, protect the culture, and make sure everyone is happy! "
tyronetoneytherealtor@gmail.com
4221 Forbes Blvd, Suite 240, Lanham, MD, 20706, United States






