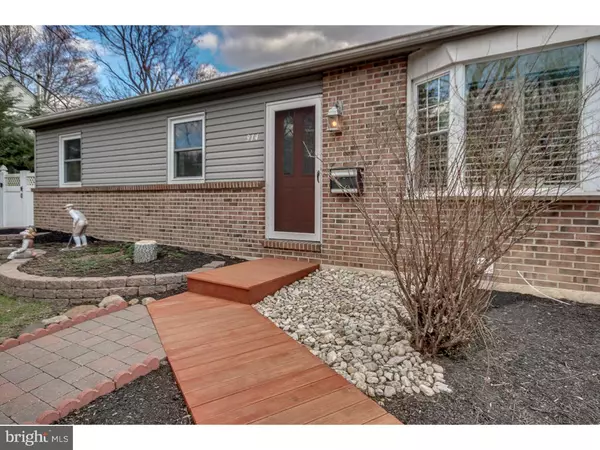$198,500
$194,000
2.3%For more information regarding the value of a property, please contact us for a free consultation.
3 Beds
3 Baths
1,134 SqFt
SOLD DATE : 06/24/2016
Key Details
Sold Price $198,500
Property Type Single Family Home
Sub Type Detached
Listing Status Sold
Purchase Type For Sale
Square Footage 1,134 sqft
Price per Sqft $175
Subdivision Croydon
MLS Listing ID 1003872837
Sold Date 06/24/16
Style Ranch/Rambler
Bedrooms 3
Full Baths 2
Half Baths 1
HOA Y/N N
Abv Grd Liv Area 1,134
Originating Board TREND
Year Built 1988
Annual Tax Amount $4,731
Tax Year 2016
Lot Size 9,375 Sqft
Acres 0.22
Lot Dimensions 75X125
Property Description
Most updated home in Croydon! High end features can be found in every room of home. Extensive upgrades from top to bottom. This 3 bedroom, 2.5 bath is a gem. Within short walking distance of Septa Croydon Train station. Nestled on quiet street with wooded area. Professionally landscaped year after year creates beautiful and tranquil place to unwind featuring plants, gardens and multiple sheds with new roofs. After swimming in your 19 foot above ground pool, enter the home with pleasantly surprising REAL hardwood floors. Relax by the stone, wood burning fireplace and custom made bay windows. All windows were replaced with new triple pane. Extraordinary amount of counter space with custom cabinets and granite countertops installed to compliment kitchen with additional serving area. Wow! Stainless steel appliances including refrigerator, range, microwave and dishwasher. Custom 19 inch ceramic tile in kitchen with French doors separating the living room. All three bedrooms have adequate closet space for storage and upgraded master bath to enjoy. Bilco doors secure large basement which can be fully finished by next owner to their liking. Oil tank replaced in 2015. 1 year home warranty gives buyers peace of mind.
Location
State PA
County Bucks
Area Bristol Twp (10105)
Zoning R3
Rooms
Other Rooms Living Room, Primary Bedroom, Bedroom 2, Kitchen, Family Room, Bedroom 1, Attic
Basement Full
Interior
Interior Features Butlers Pantry, Ceiling Fan(s), Dining Area
Hot Water S/W Changeover
Heating Oil, Baseboard
Cooling Central A/C
Flooring Wood, Tile/Brick
Fireplaces Number 1
Fireplaces Type Stone
Equipment Dishwasher, Disposal, Energy Efficient Appliances, Built-In Microwave
Fireplace Y
Window Features Bay/Bow,Energy Efficient
Appliance Dishwasher, Disposal, Energy Efficient Appliances, Built-In Microwave
Heat Source Oil
Laundry Lower Floor
Exterior
Exterior Feature Patio(s)
Garage Spaces 2.0
Fence Other
Pool Above Ground
Water Access N
Roof Type Shingle
Accessibility None
Porch Patio(s)
Total Parking Spaces 2
Garage N
Building
Lot Description Front Yard, Rear Yard, SideYard(s)
Story 1
Sewer Public Sewer
Water Public
Architectural Style Ranch/Rambler
Level or Stories 1
Additional Building Above Grade
New Construction N
Schools
Elementary Schools Devine
Middle Schools Roosevelt
High Schools Truman Senior
School District Bristol Township
Others
Senior Community No
Tax ID 05-008-285
Ownership Fee Simple
Acceptable Financing Conventional, VA, FHA 203(k), FHA 203(b)
Listing Terms Conventional, VA, FHA 203(k), FHA 203(b)
Financing Conventional,VA,FHA 203(k),FHA 203(b)
Read Less Info
Want to know what your home might be worth? Contact us for a FREE valuation!

Our team is ready to help you sell your home for the highest possible price ASAP

Bought with Margaret Velek • RE/MAX Realty Services-Bensalem
"My job is to find and attract mastery-based agents to the office, protect the culture, and make sure everyone is happy! "
tyronetoneytherealtor@gmail.com
4221 Forbes Blvd, Suite 240, Lanham, MD, 20706, United States






