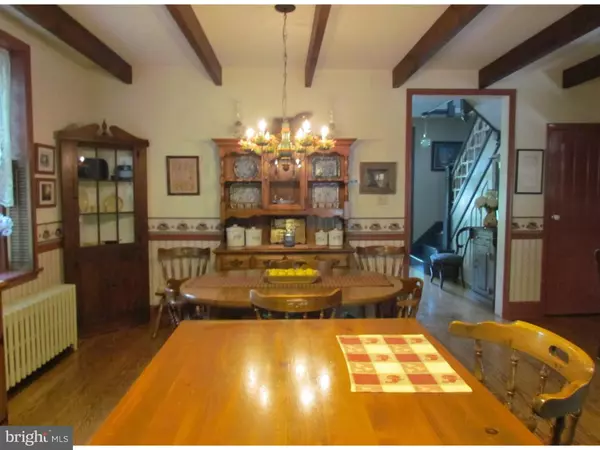$280,000
$314,900
11.1%For more information regarding the value of a property, please contact us for a free consultation.
3 Beds
2 Baths
2,145 SqFt
SOLD DATE : 11/28/2016
Key Details
Sold Price $280,000
Property Type Single Family Home
Sub Type Detached
Listing Status Sold
Purchase Type For Sale
Square Footage 2,145 sqft
Price per Sqft $130
Subdivision None Available
MLS Listing ID 1003877579
Sold Date 11/28/16
Style Colonial
Bedrooms 3
Full Baths 1
Half Baths 1
HOA Y/N N
Abv Grd Liv Area 2,145
Originating Board TREND
Year Built 1920
Annual Tax Amount $3,558
Tax Year 2016
Lot Size 0.847 Acres
Acres 0.85
Lot Dimensions 115X321
Property Description
Meticulous maintained and updated 1920's stone and plaster home. Historic details flood this home. Hardwood floors, beamed ceilings, deep windowsills and carved moldings just to name a few. The kitchen has custom Amish made knotty pine cabinets and low maintenance slate floors. A large island is great for prepping food and casual meals. A set of French doors leads you out to the back deck fully equipped with a retractable awning! The dining room is spacious and will be the new favorite place for family gatherings. The exposed brick fireplace and large windows come together to create a warm and welcoming living room. The current owners turned the original side porch into a very functional light filled family room. Follow the painted wood staircase upstairs and you will find 3 bedrooms, a full bath with shower stall and an office. An old time coffee porch is a hidden gem that you are sure to enjoy! The finished attic is currently being used as a recreation room and a separate storage area. There is more storage space in the basement as well as a hidden potting shed! You will fall in love with the views from the deck and the rocking chair front porch. This one won't last long! Call today for your personal tour!
Location
State PA
County Bucks
Area Perkasie Boro (10133)
Zoning R1B
Rooms
Other Rooms Living Room, Dining Room, Primary Bedroom, Bedroom 2, Kitchen, Family Room, Bedroom 1, Other, Attic
Basement Full, Unfinished, Outside Entrance
Interior
Interior Features Kitchen - Island, Butlers Pantry, Ceiling Fan(s), Stain/Lead Glass, Stall Shower, Kitchen - Eat-In
Hot Water Oil, S/W Changeover
Heating Oil, Hot Water, Radiator
Cooling Wall Unit
Flooring Wood, Fully Carpeted, Tile/Brick, Stone
Fireplaces Number 1
Fireplaces Type Brick
Equipment Built-In Range, Oven - Self Cleaning, Dishwasher, Refrigerator, Disposal, Built-In Microwave
Fireplace Y
Appliance Built-In Range, Oven - Self Cleaning, Dishwasher, Refrigerator, Disposal, Built-In Microwave
Heat Source Oil
Laundry Main Floor
Exterior
Exterior Feature Deck(s), Porch(es)
Parking Features Garage Door Opener
Garage Spaces 5.0
Utilities Available Cable TV
Water Access N
Roof Type Pitched,Shingle
Accessibility None
Porch Deck(s), Porch(es)
Total Parking Spaces 5
Garage Y
Building
Lot Description Sloping, Open, Trees/Wooded, Front Yard, Rear Yard, SideYard(s)
Story 2
Foundation Stone
Sewer Public Sewer
Water Public
Architectural Style Colonial
Level or Stories 2
Additional Building Above Grade
New Construction N
Schools
Elementary Schools Patricia A Guth
Middle Schools Pennridge South
High Schools Pennridge
School District Pennridge
Others
Senior Community No
Tax ID 33-002-026
Ownership Fee Simple
Acceptable Financing Conventional
Listing Terms Conventional
Financing Conventional
Read Less Info
Want to know what your home might be worth? Contact us for a FREE valuation!

Our team is ready to help you sell your home for the highest possible price ASAP

Bought with Michael J Strickland • Kurfiss Sotheby's International Realty
"My job is to find and attract mastery-based agents to the office, protect the culture, and make sure everyone is happy! "
tyronetoneytherealtor@gmail.com
4221 Forbes Blvd, Suite 240, Lanham, MD, 20706, United States






