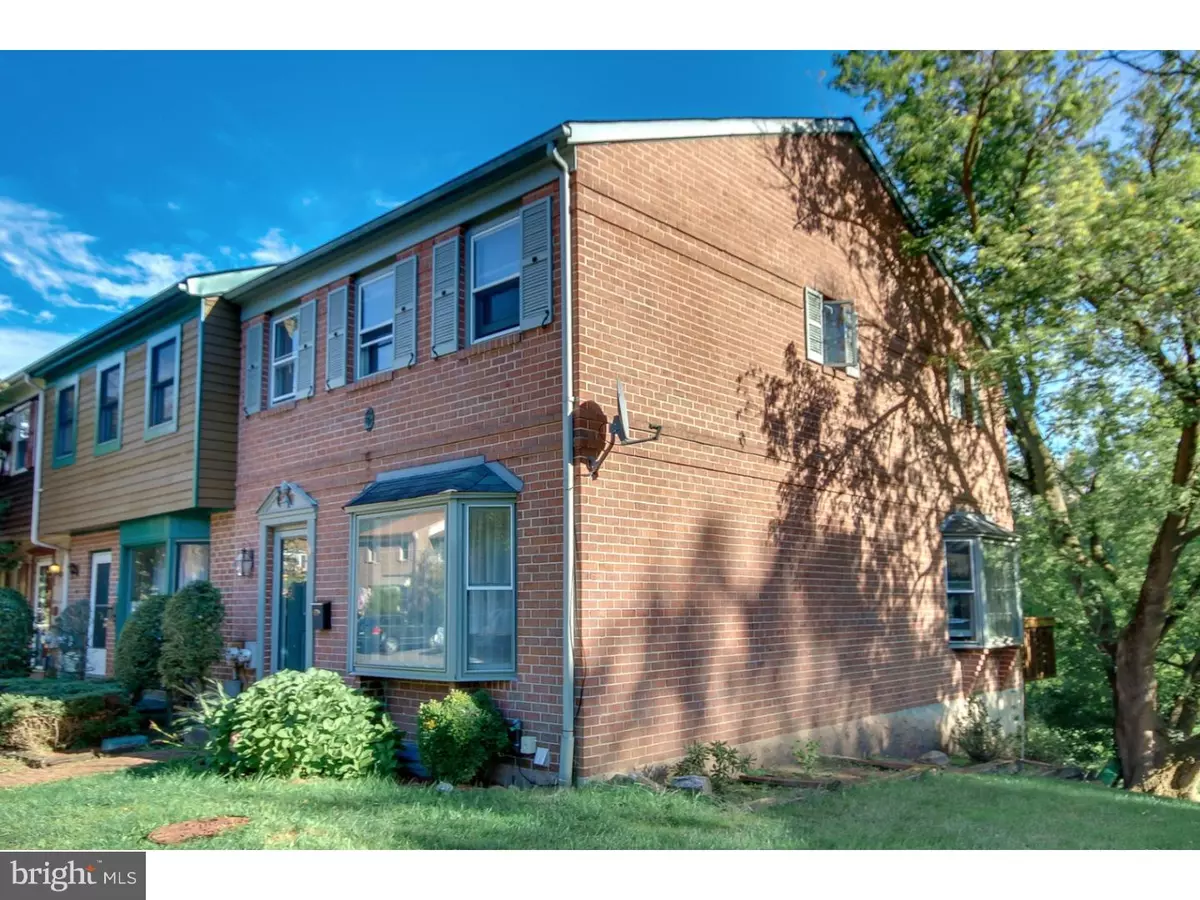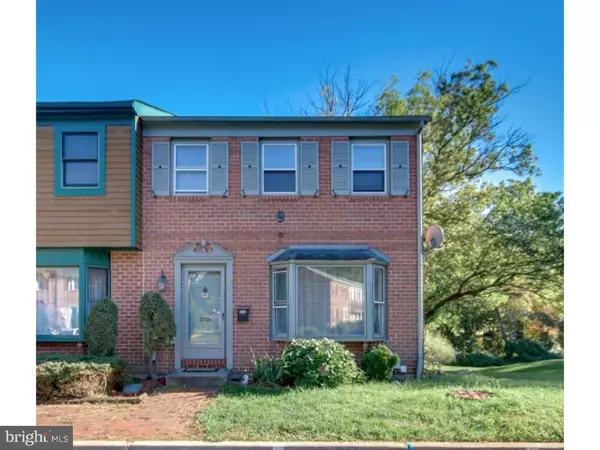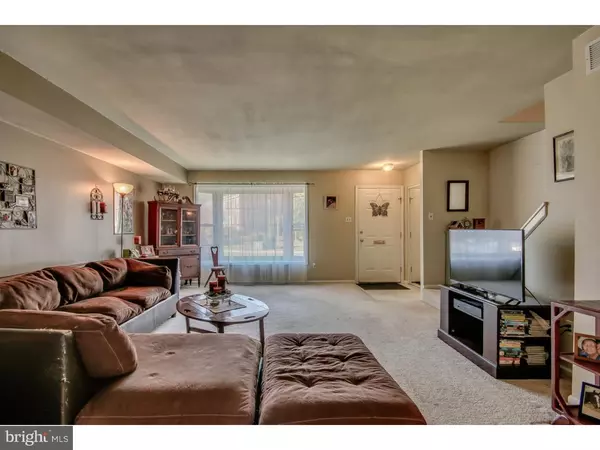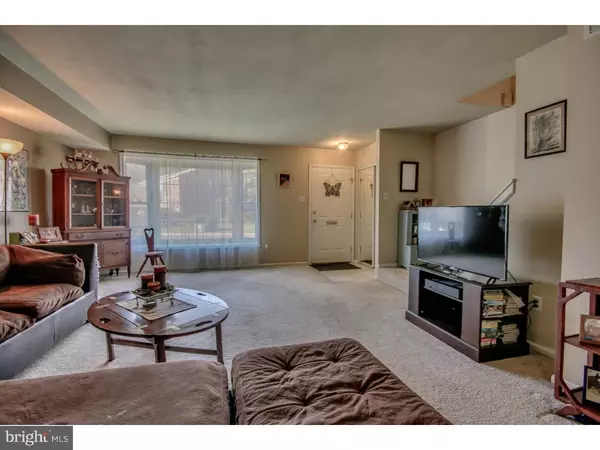$208,000
$219,000
5.0%For more information regarding the value of a property, please contact us for a free consultation.
3 Beds
3 Baths
1,440 SqFt
SOLD DATE : 12/02/2016
Key Details
Sold Price $208,000
Property Type Townhouse
Sub Type End of Row/Townhouse
Listing Status Sold
Purchase Type For Sale
Square Footage 1,440 sqft
Price per Sqft $144
Subdivision Olde Colonial Greene
MLS Listing ID 1003879383
Sold Date 12/02/16
Style Other
Bedrooms 3
Full Baths 2
Half Baths 1
HOA Fees $113/mo
HOA Y/N Y
Abv Grd Liv Area 1,440
Originating Board TREND
Year Built 1978
Annual Tax Amount $4,011
Tax Year 2016
Lot Size 2,415 Sqft
Acres 0.06
Lot Dimensions 35X69
Property Description
Welcome to 119 Providence Avenue! This bright open end unit has much to offer. Located just minutes from the shops, restaurants and museums of Doylestown Borough and located in the prestigious Central Bucks School District. This end unit townhouse with walk out basement is situated in a prime location that backs to an open wooded section of the community. Its location creates a sense of privacy and serenity while still being close to all that you need. The first floor consists of a half bath, a large open family room with bay window and bookended by a fantastic double sided fireplace. On the other side of the fireplace opens the kitchen and dining area with a large bright bay window and sliding doors to a raised deck. On the large deck enjoy morning coffee or an after dinner glass of wine while watching the wildlife and sunrises and sunsets. The second floor has a large master bedroom with en-suite bath and large bright windows. Two other generous sized bedrooms and a full bath finish off this floor. The finished lower level consists of a laundry area with a cedar closet and mechanicals. There is also an area that could be used as an office, playroom, or entertainment room. Schedule your showing Today!----Seller will credit Buyer $3000.00 for new carpets with acceptable offer.
Location
State PA
County Bucks
Area Doylestown Twp (10109)
Zoning R2B
Rooms
Other Rooms Living Room, Primary Bedroom, Bedroom 2, Kitchen, Family Room, Bedroom 1, Laundry, Attic
Basement Full, Fully Finished
Interior
Interior Features Primary Bath(s), Kitchen - Eat-In
Hot Water Electric
Heating Oil, Forced Air
Cooling Central A/C
Flooring Fully Carpeted, Vinyl
Fireplaces Number 1
Fireplaces Type Brick
Equipment Oven - Self Cleaning
Fireplace Y
Window Features Bay/Bow
Appliance Oven - Self Cleaning
Heat Source Oil
Laundry Basement
Exterior
Exterior Feature Porch(es)
Utilities Available Cable TV
Amenities Available Tot Lots/Playground
Water Access N
Roof Type Shingle
Accessibility None
Porch Porch(es)
Garage N
Building
Story 2
Foundation Brick/Mortar
Sewer Public Sewer
Water Public
Architectural Style Other
Level or Stories 2
Additional Building Above Grade
New Construction N
Schools
Elementary Schools Doyle
Middle Schools Lenape
High Schools Central Bucks High School West
School District Central Bucks
Others
HOA Fee Include Common Area Maintenance,Lawn Maintenance,Snow Removal,Trash
Senior Community No
Tax ID 09-044-083
Ownership Fee Simple
Acceptable Financing Conventional, VA, FHA 203(b)
Listing Terms Conventional, VA, FHA 203(b)
Financing Conventional,VA,FHA 203(b)
Read Less Info
Want to know what your home might be worth? Contact us for a FREE valuation!

Our team is ready to help you sell your home for the highest possible price ASAP

Bought with Richard Friedman • RE/MAX Centre Realtors

"My job is to find and attract mastery-based agents to the office, protect the culture, and make sure everyone is happy! "
tyronetoneytherealtor@gmail.com
4221 Forbes Blvd, Suite 240, Lanham, MD, 20706, United States






