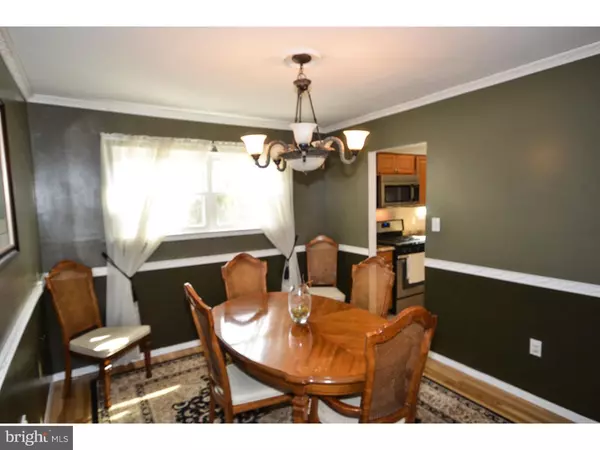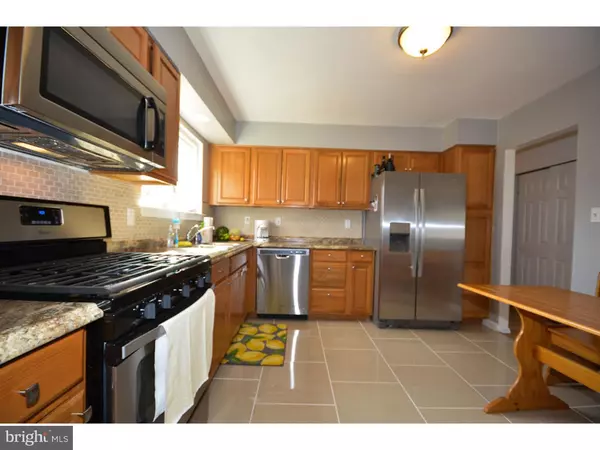$265,000
$274,900
3.6%For more information regarding the value of a property, please contact us for a free consultation.
4 Beds
2 Baths
1,900 SqFt
SOLD DATE : 05/30/2016
Key Details
Sold Price $265,000
Property Type Single Family Home
Sub Type Detached
Listing Status Sold
Purchase Type For Sale
Square Footage 1,900 sqft
Price per Sqft $139
Subdivision Hickory Hill Estat
MLS Listing ID 1003883059
Sold Date 05/30/16
Style Traditional,Bi-level
Bedrooms 4
Full Baths 2
HOA Y/N N
Abv Grd Liv Area 1,900
Originating Board TREND
Year Built 1962
Annual Tax Amount $7,918
Tax Year 2015
Lot Size 0.498 Acres
Acres 0.5
Lot Dimensions 125
Property Description
HUGE PRICE REDUCTION! Sellers are motivated! Welcome home to this stunning house in Hickory Hill Estates on half an acre! Move right in and start entertaining! This bright and lovely home shows beautifully and offers 4 bedrooms, 2 full baths, spacious living and dining rooms, recreation room, laundry room and two car garage. Main level floor plan is terrific for entertaining. The formal living room and elegant dining room flow right into a magnificent BRAND NEW KITCHEN. The eat-in kitchen features new countertops, stainless steel appliances, ceramic tile backsplash, marble tile floor, and new gorgeous cabinets. Master bathroom has received a complete upgrade. The lower level features a bedroom which is presently being used as a comfortable media room, a spacious recreation room, and a laundry room. This home is complimented by distinct and desirable features: stunning hardwood floors throughout the main level, fresh paint, NEW ROOF just installed, French drain system with transferrable warranty, spacious closets, fenced in sizable backyard, spacious driveway can accommodate multiple vehicles, outside storage shed, and oversized garage. Also included is a service plan with Cooper pest solution that is good through the end of this year. Conveniently located close to shopping, I-95, PA, The College of New Jersey, minutes to the Hamilton NJT train station, Washington Crossing Park, and Capital Health Medical Center Hopewell. Look no further and schedule your showing of this irresistible house today!
Location
State NJ
County Mercer
Area Ewing Twp (21102)
Zoning R-1
Rooms
Other Rooms Living Room, Dining Room, Primary Bedroom, Bedroom 2, Bedroom 3, Kitchen, Family Room, Bedroom 1, Other
Interior
Interior Features Primary Bath(s), Kitchen - Eat-In
Hot Water Natural Gas
Heating Gas, Programmable Thermostat
Cooling Central A/C
Flooring Wood, Tile/Brick, Marble
Equipment Oven - Self Cleaning, Dishwasher
Fireplace N
Appliance Oven - Self Cleaning, Dishwasher
Heat Source Natural Gas
Laundry Lower Floor
Exterior
Exterior Feature Deck(s)
Garage Spaces 5.0
Utilities Available Cable TV
Water Access N
Roof Type Shingle
Accessibility None
Porch Deck(s)
Total Parking Spaces 5
Garage N
Building
Lot Description Front Yard, Rear Yard
Sewer Public Sewer
Water Public
Architectural Style Traditional, Bi-level
Additional Building Above Grade
New Construction N
Schools
Middle Schools Gilmore J Fisher
High Schools Ewing
School District Ewing Township Public Schools
Others
Senior Community No
Tax ID 02-00229 09-00016
Ownership Fee Simple
Read Less Info
Want to know what your home might be worth? Contact us for a FREE valuation!

Our team is ready to help you sell your home for the highest possible price ASAP

Bought with Anna Marie Comforte • ERA Central Realty Group - Cream Ridge
"My job is to find and attract mastery-based agents to the office, protect the culture, and make sure everyone is happy! "
tyronetoneytherealtor@gmail.com
4221 Forbes Blvd, Suite 240, Lanham, MD, 20706, United States






