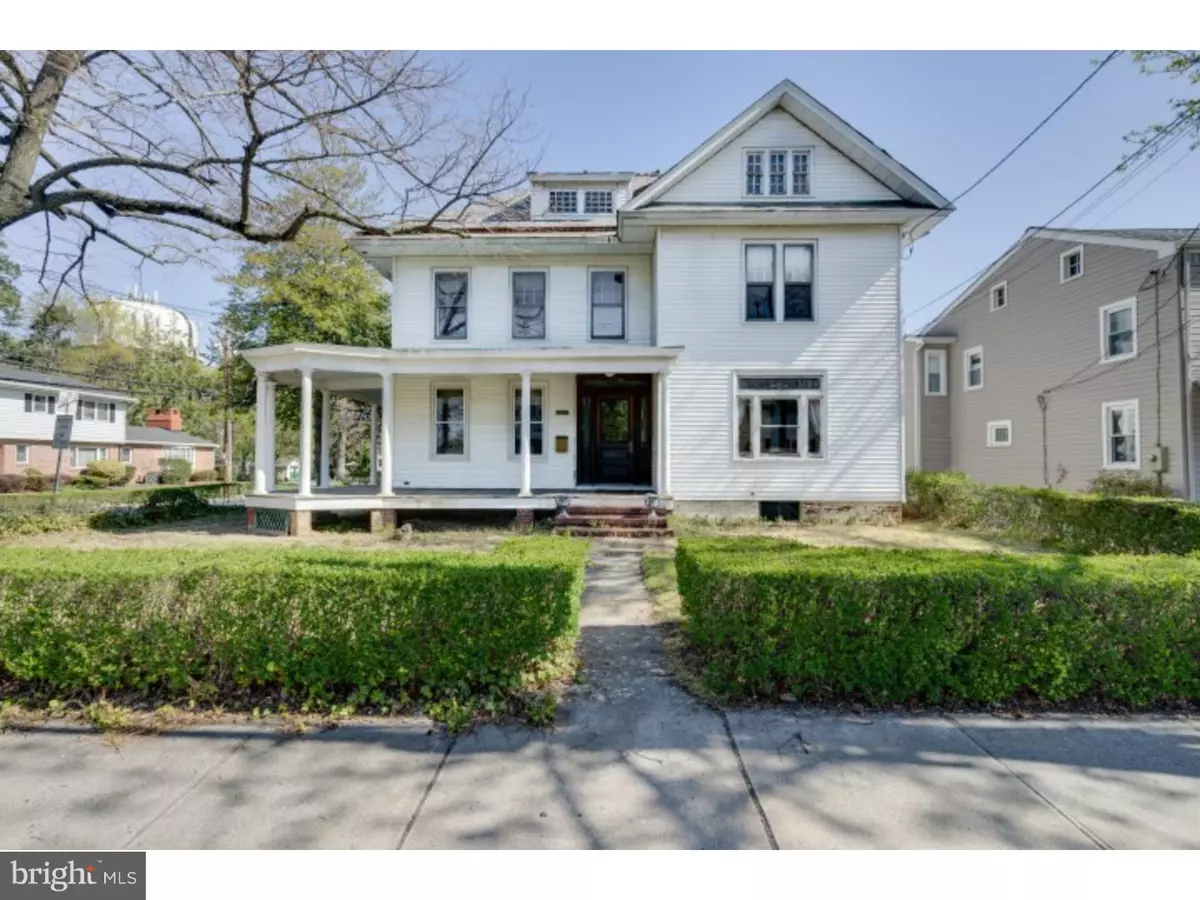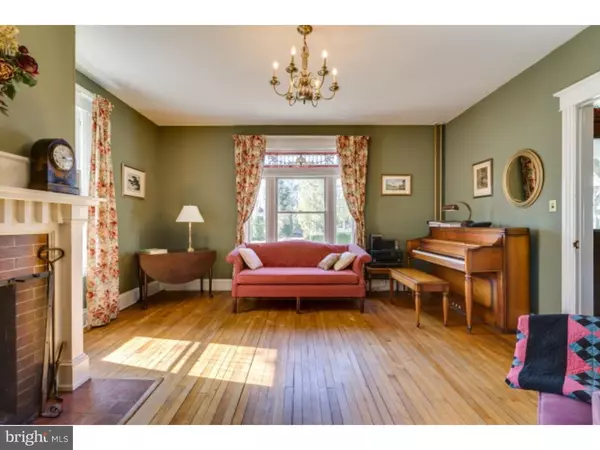$267,000
$279,000
4.3%For more information regarding the value of a property, please contact us for a free consultation.
5 Beds
2 Baths
3,098 SqFt
SOLD DATE : 12/09/2016
Key Details
Sold Price $267,000
Property Type Single Family Home
Sub Type Detached
Listing Status Sold
Purchase Type For Sale
Square Footage 3,098 sqft
Price per Sqft $86
Subdivision Not On List
MLS Listing ID 1003884597
Sold Date 12/09/16
Style Victorian
Bedrooms 5
Full Baths 1
Half Baths 1
HOA Y/N N
Abv Grd Liv Area 3,098
Originating Board TREND
Year Built 1900
Annual Tax Amount $9,826
Tax Year 2016
Lot Size 0.321 Acres
Acres 0.32
Lot Dimensions 60X233
Property Description
Charming Victorian with wrap around porch and over 3,000 sq. feet of living space is awaiting it's next owner! Located in the heart of Hamilton Square, with walking distance to Sayen Gardens and Steinert schools. Enter to refinished hardwood flooring, 9"ft ceilings, custom moldings and hand made stained glass window transients. Throughout this entire home, you will find large and spacious rooms that are filled with wonderful natural lighting and are acoustically sound. Two fireplaces decorate this home; formal living room offers wood burning fireplace and is open to a gracious formal dining room that is grand is scale. The first floor offers a renovated kitchen, large pantry, powder room, family room with gas fireplace and handsome office with side entry door. Two staircases lead to the upper level, leading you to five palatial bedrooms that share a full bath. Bedrooms feature artistic hot water radiator covers that are cast iron and provide efficient heating with a newer "smart" heating system. Third floor attic is partially finished and offers many possibilities and storage. Imagine creating an English garden in the backyard that leads to your carriage house; offering two car garage, loft and partial basement. Historically, there have only been three owners in over 100 years! Previously, a doctor's office and primary residence, this home is zoned for a commercial home office. Schedule your appointment today to appreciate this unique home that is full of life and character.
Location
State NJ
County Mercer
Area Hamilton Twp (21103)
Zoning NC
Rooms
Other Rooms Living Room, Dining Room, Primary Bedroom, Bedroom 2, Bedroom 3, Kitchen, Family Room, Bedroom 1, Other, Attic
Basement Full, Unfinished
Interior
Interior Features Butlers Pantry, Stain/Lead Glass, Kitchen - Eat-In
Hot Water Natural Gas
Heating Gas, Radiator
Cooling Wall Unit
Flooring Wood
Fireplaces Number 2
Equipment Energy Efficient Appliances
Fireplace Y
Appliance Energy Efficient Appliances
Heat Source Natural Gas
Laundry Basement
Exterior
Exterior Feature Porch(es)
Garage Spaces 5.0
Utilities Available Cable TV
Water Access N
Accessibility None
Porch Porch(es)
Total Parking Spaces 5
Garage Y
Building
Lot Description Corner, Level
Story 2
Sewer Public Sewer
Water Public
Architectural Style Victorian
Level or Stories 2
Additional Building Above Grade
Structure Type 9'+ Ceilings
New Construction N
Schools
Elementary Schools Sayen
Middle Schools Emily C Reynolds
School District Hamilton Township
Others
Senior Community No
Tax ID 03-01836-00036
Ownership Fee Simple
Acceptable Financing Conventional, VA, FHA 203(b)
Listing Terms Conventional, VA, FHA 203(b)
Financing Conventional,VA,FHA 203(b)
Read Less Info
Want to know what your home might be worth? Contact us for a FREE valuation!

Our team is ready to help you sell your home for the highest possible price ASAP

Bought with Maria A. Remboski • RE/MAX Tri County
"My job is to find and attract mastery-based agents to the office, protect the culture, and make sure everyone is happy! "
tyronetoneytherealtor@gmail.com
4221 Forbes Blvd, Suite 240, Lanham, MD, 20706, United States






