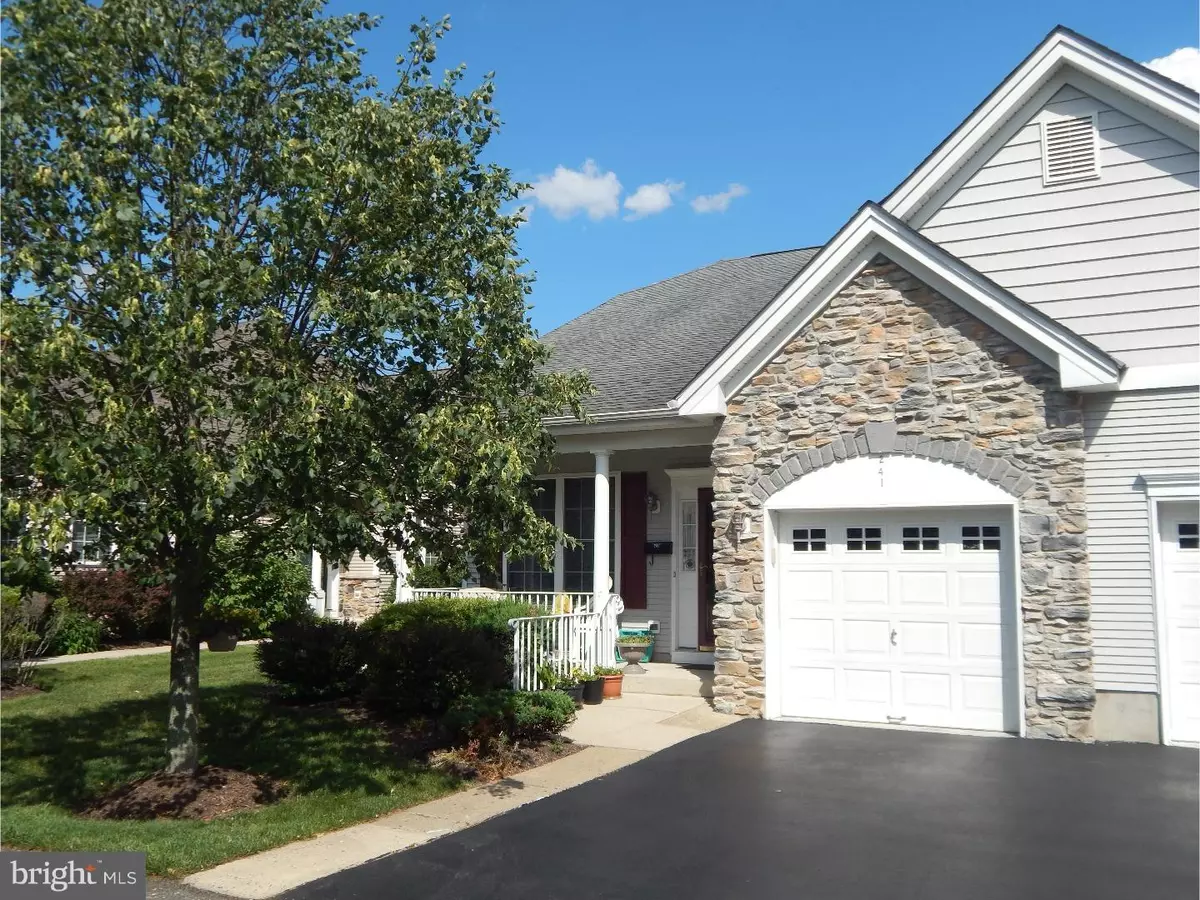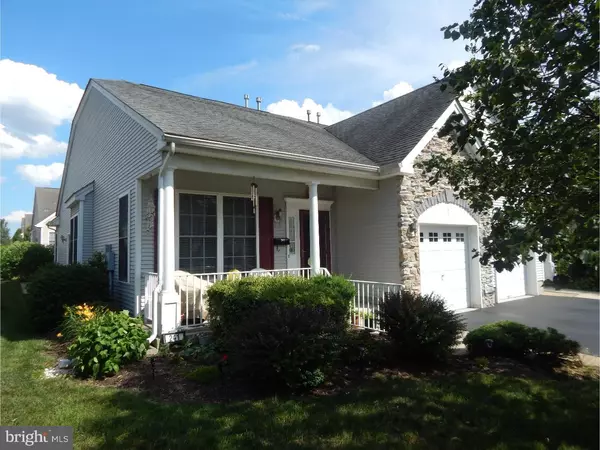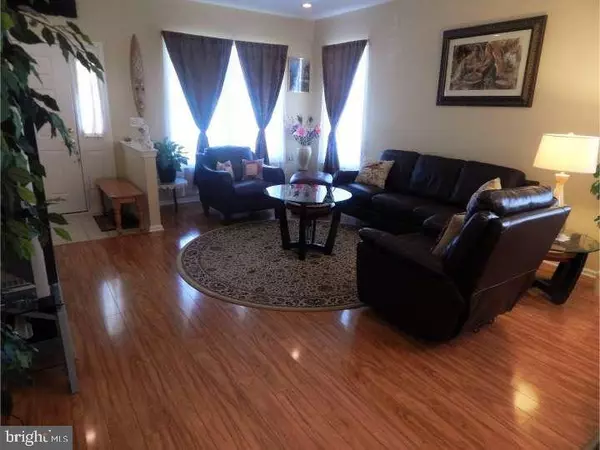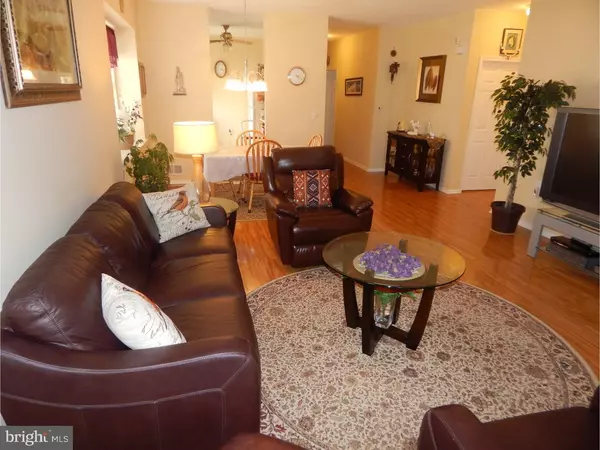$255,000
$258,000
1.2%For more information regarding the value of a property, please contact us for a free consultation.
2 Beds
2 Baths
1,299 SqFt
SOLD DATE : 07/14/2016
Key Details
Sold Price $255,000
Property Type Single Family Home
Sub Type Twin/Semi-Detached
Listing Status Sold
Purchase Type For Sale
Square Footage 1,299 sqft
Price per Sqft $196
Subdivision Evergreen
MLS Listing ID 1003886615
Sold Date 07/14/16
Style Ranch/Rambler
Bedrooms 2
Full Baths 2
HOA Fees $190/mo
HOA Y/N Y
Abv Grd Liv Area 1,299
Originating Board TREND
Year Built 2000
Annual Tax Amount $5,796
Tax Year 2015
Lot Size 3,990 Sqft
Acres 0.09
Lot Dimensions 38X105
Property Description
Here's your chance to live in a nicely appointed ranch style, end unit home in the highly sought out Evergreen adult community. Gleaming hardwood floors and neutral warm colors adds to the coziness in the living and dining rooms while tons of light filter through the many windows which truly is a delight! The kitchen has ample counter space and cabinets, with granite counter-tops and back splash, an eat-in breakfast area and sliding doors to the yard. The large master bedroom has tray ceilings and a spacious walk in closet and full bathroom. Sit outside on the porch with a nice read or enjoy the patio in the back, this home offers a nice balance of space, functionality and features. The Clubhouse offers many activities on its event calendar throughout the year. It also has an indoor/outdoor pool, tennis courts, putting green, bocce court, a greenhouse and landscaped gardens. The Robert Wood Johnson hospital is located across the development in addition to Veterans Park; Hamilton Marketplace nearby for all your shopping needs and major highways as well as transit to NYC/Philly.
Location
State NJ
County Mercer
Area Hamilton Twp (21103)
Zoning RES
Rooms
Other Rooms Living Room, Dining Room, Primary Bedroom, Kitchen, Bedroom 1, Other, Attic
Interior
Interior Features Primary Bath(s), Ceiling Fan(s), Stall Shower, Kitchen - Eat-In
Hot Water Natural Gas
Heating Gas, Forced Air
Cooling Central A/C
Flooring Wood, Fully Carpeted, Vinyl, Tile/Brick
Equipment Built-In Range, Dishwasher, Refrigerator
Fireplace N
Appliance Built-In Range, Dishwasher, Refrigerator
Heat Source Natural Gas
Laundry Main Floor
Exterior
Exterior Feature Patio(s), Porch(es)
Parking Features Garage Door Opener
Garage Spaces 1.0
Utilities Available Cable TV
Amenities Available Swimming Pool, Tennis Courts, Club House
Water Access N
Roof Type Pitched,Shingle
Accessibility None
Porch Patio(s), Porch(es)
Attached Garage 1
Total Parking Spaces 1
Garage Y
Building
Lot Description Level, Front Yard, Rear Yard
Story 1
Foundation Slab
Sewer Public Sewer
Water Public
Architectural Style Ranch/Rambler
Level or Stories 1
Additional Building Above Grade
Structure Type 9'+ Ceilings
New Construction N
Schools
School District Hamilton Township
Others
HOA Fee Include Pool(s),Common Area Maintenance,Lawn Maintenance,Snow Removal,Trash,Management
Senior Community Yes
Tax ID 03-02167 01-00170
Ownership Fee Simple
Acceptable Financing Conventional
Listing Terms Conventional
Financing Conventional
Read Less Info
Want to know what your home might be worth? Contact us for a FREE valuation!

Our team is ready to help you sell your home for the highest possible price ASAP

Bought with Anjani D Kumar • ERA Central Realty Group - Bordentown
"My job is to find and attract mastery-based agents to the office, protect the culture, and make sure everyone is happy! "
tyronetoneytherealtor@gmail.com
4221 Forbes Blvd, Suite 240, Lanham, MD, 20706, United States






