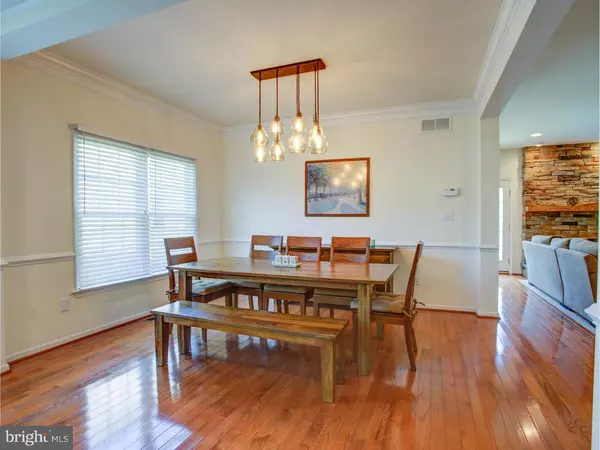$656,000
$659,000
0.5%For more information regarding the value of a property, please contact us for a free consultation.
3 Beds
3 Baths
2,244 SqFt
SOLD DATE : 09/28/2016
Key Details
Sold Price $656,000
Property Type Townhouse
Sub Type Interior Row/Townhouse
Listing Status Sold
Purchase Type For Sale
Square Footage 2,244 sqft
Price per Sqft $292
Subdivision Ests Princeton Junc
MLS Listing ID 1003887733
Sold Date 09/28/16
Style Colonial
Bedrooms 3
Full Baths 2
Half Baths 1
HOA Fees $245/mo
HOA Y/N Y
Abv Grd Liv Area 2,244
Originating Board TREND
Year Built 2005
Annual Tax Amount $14,510
Tax Year 2015
Lot Size 6,399 Sqft
Acres 0.15
Property Description
Lovely, highly upgraded Eastport Elite end unit residing in the prestigious Estates at Princeton Junction. Features include an open and spacious floor plan,3 bedroom, 2.5 baths, 2-car garage, full basement, one of the largest lots and private yard. This property is gracefully enhanced with many upgrades throughout. The gourmet kitchen with breakfast area features rich 42"Maple Cabinetry with Newer Stainless Steel appliances, and Granite countertops. The first floor boasts 9' ceiling, gleaming hardwood flooring, and custom millwork. The spacious family room houses a tasteful fieldstone gas fireplace with decorative mantle and is conveniently located adjacent to the kitchen & breakfast area. This open floor plan features an array of windows in the living room, dining room, and kitchen. Master bedroom suite features a vaulted ceiling, sitting area,master bath with Jacuzzi tub, shower, and dual vanities. 2nd and 3rd bedrooms feature cathedral & vaulted ceilings. Additional features include a second floor laundry, upgraded baths, recessed lighting custom accent paint, window treatments, walk in closet in master suite, dual garage door openers, alarm system and more. The Estates at Princeton Junction resides in the award winning West Windsor-Plainsboro school district and is walking distance to Princeton Junction trains and Duck Pond Park. The community offers a fitness center, tennis courts, pool, snow removal and all landscape maintenance. Call for a showing today!
Location
State NJ
County Mercer
Area West Windsor Twp (21113)
Zoning PRN1
Direction West
Rooms
Other Rooms Living Room, Dining Room, Primary Bedroom, Bedroom 2, Kitchen, Family Room, Bedroom 1, Other, Attic
Basement Full, Unfinished
Interior
Interior Features Primary Bath(s), Ceiling Fan(s), WhirlPool/HotTub, Stall Shower, Kitchen - Eat-In
Hot Water Natural Gas
Heating Gas, Forced Air
Cooling Central A/C
Flooring Wood, Fully Carpeted, Tile/Brick
Fireplaces Number 1
Fireplaces Type Stone
Equipment Oven - Self Cleaning, Dishwasher
Fireplace Y
Appliance Oven - Self Cleaning, Dishwasher
Heat Source Natural Gas
Laundry Upper Floor
Exterior
Parking Features Inside Access, Garage Door Opener
Garage Spaces 4.0
Utilities Available Cable TV
Amenities Available Swimming Pool, Tot Lots/Playground
Water Access N
Roof Type Shingle
Accessibility None
Attached Garage 2
Total Parking Spaces 4
Garage Y
Building
Lot Description Level, Open, Front Yard, Rear Yard, SideYard(s)
Story 2
Foundation Concrete Perimeter
Sewer Public Sewer
Water Public
Architectural Style Colonial
Level or Stories 2
Additional Building Above Grade
Structure Type Cathedral Ceilings,9'+ Ceilings
New Construction N
Schools
Elementary Schools Village School
School District West Windsor-Plainsboro Regional
Others
HOA Fee Include Pool(s),Common Area Maintenance,Ext Bldg Maint,Snow Removal,All Ground Fee,Management
Senior Community No
Tax ID 13-00010 14-00005
Ownership Fee Simple
Acceptable Financing Conventional
Listing Terms Conventional
Financing Conventional
Read Less Info
Want to know what your home might be worth? Contact us for a FREE valuation!

Our team is ready to help you sell your home for the highest possible price ASAP

Bought with Maria J DePasquale • Corcoran Sawyer Smith
"My job is to find and attract mastery-based agents to the office, protect the culture, and make sure everyone is happy! "
tyronetoneytherealtor@gmail.com
4221 Forbes Blvd, Suite 240, Lanham, MD, 20706, United States






