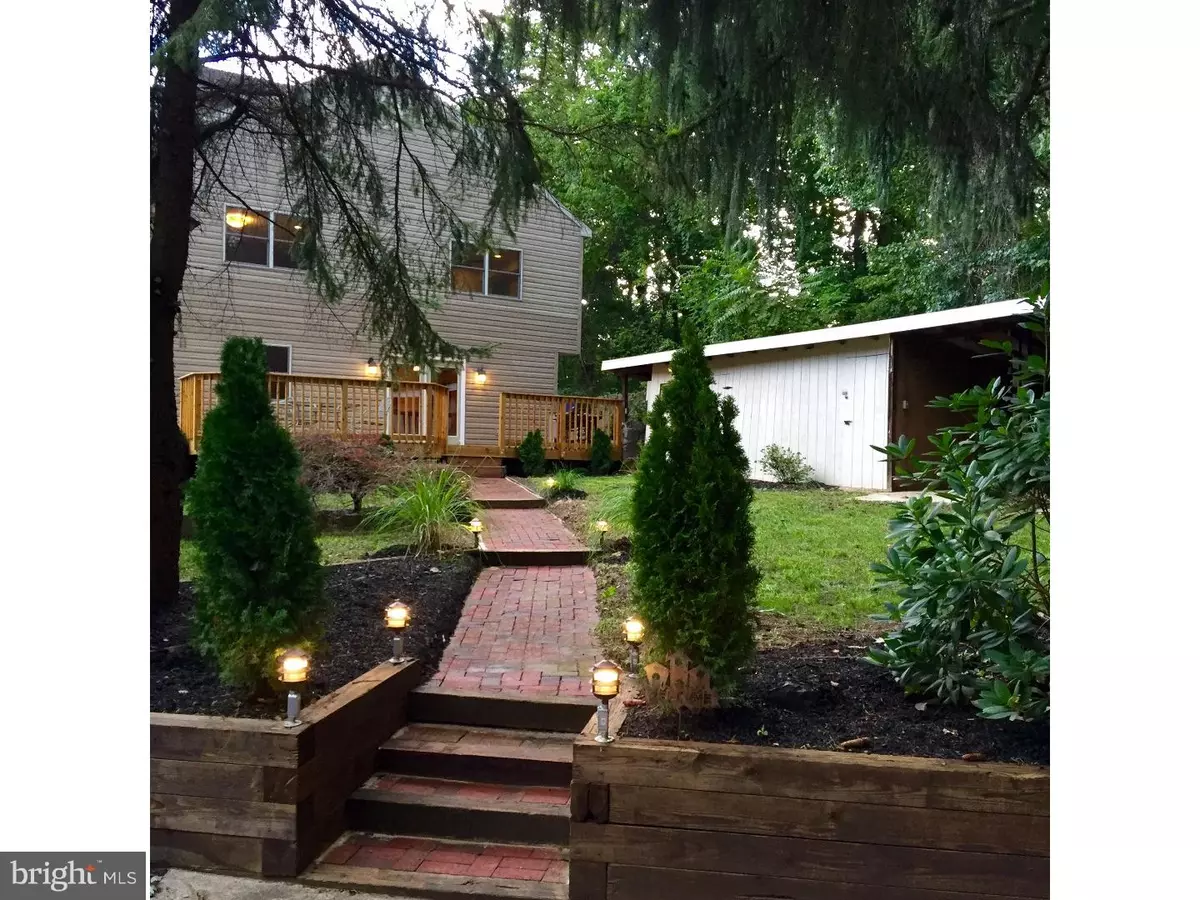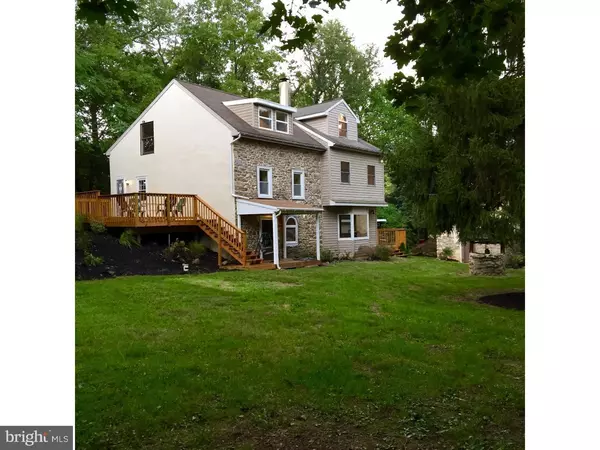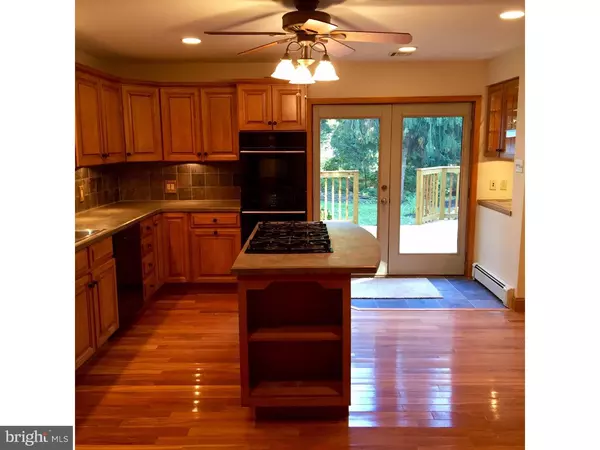$329,900
$329,900
For more information regarding the value of a property, please contact us for a free consultation.
4 Beds
4 Baths
2,760 SqFt
SOLD DATE : 11/22/2016
Key Details
Sold Price $329,900
Property Type Single Family Home
Sub Type Detached
Listing Status Sold
Purchase Type For Sale
Square Footage 2,760 sqft
Price per Sqft $119
Subdivision None Available
MLS Listing ID 1003897163
Sold Date 11/22/16
Style Farmhouse/National Folk
Bedrooms 4
Full Baths 3
Half Baths 1
HOA Y/N N
Abv Grd Liv Area 2,760
Originating Board TREND
Year Built 1860
Annual Tax Amount $3,167
Tax Year 2016
Lot Size 3.430 Acres
Acres 3.43
Lot Dimensions IRREGULAR
Property Description
This is an 1860's stone farmhouse that has been updated with modern amenities. Enter into a gravel lane to a 3.4 acre lot. Home is set back far from road and surrounded with large trees and a loose stone wall, with plenty of open space. Main house offers almost 2,800 square feet of living space. Low Property taxes! Very large driveways with plenty of parking will accommodate almost anything, cars, trucks, boats, RV's. Custom kitchen with Center Island with gas cook top. Beautiful exposed stone with open staircase into living room. Offers 3-4 bedrooms with 2.5 bathrooms. Master bedroom has Jacuzzi tub and double bowl sinks. All Bathrooms have been updated. Propane heat with central air! Large above ground pool with a huge deck. Main home also has several large decks, great entertaining. First floor has wet bar and a wood stove. Property also features a large finished barn that has full bathroom and kitchen. This is an additional 1,600 square foot 2 bedroom house on the property. This could be a guest house, in law suite, studio, or an apartment rental. Barn has vaulted ceilings recessed lights and air conditioning. Underground roof cellar, original stone well and smoke house remain. FREE trash pickup by Earl township!
Location
State PA
County Berks
Area Earl Twp (10242)
Zoning RES
Rooms
Other Rooms Living Room, Dining Room, Primary Bedroom, Bedroom 2, Bedroom 3, Kitchen, Family Room, Bedroom 1, In-Law/auPair/Suite, Attic
Interior
Interior Features Primary Bath(s), Kitchen - Island, Ceiling Fan(s), WhirlPool/HotTub, Sauna, Wood Stove, 2nd Kitchen, Exposed Beams, Wet/Dry Bar, Stall Shower, Dining Area
Hot Water Propane
Heating Electric, Propane, Hot Water, Forced Air, Zoned
Cooling Central A/C
Flooring Wood, Fully Carpeted, Vinyl, Tile/Brick
Fireplaces Number 2
Fireplaces Type Stone
Equipment Cooktop, Oven - Wall, Dishwasher, Built-In Microwave
Fireplace Y
Window Features Bay/Bow,Replacement
Appliance Cooktop, Oven - Wall, Dishwasher, Built-In Microwave
Heat Source Electric, Bottled Gas/Propane
Laundry Upper Floor
Exterior
Exterior Feature Deck(s), Patio(s), Porch(es), Balcony
Parking Features Oversized
Garage Spaces 4.0
Pool Above Ground
Water Access N
Roof Type Shingle
Accessibility None
Porch Deck(s), Patio(s), Porch(es), Balcony
Attached Garage 1
Total Parking Spaces 4
Garage Y
Building
Lot Description Irregular
Story 3+
Foundation Stone
Sewer On Site Septic
Water Well
Architectural Style Farmhouse/National Folk
Level or Stories 3+
Additional Building Above Grade
Structure Type Cathedral Ceilings,9'+ Ceilings
New Construction N
Schools
School District Boyertown Area
Others
Senior Community No
Tax ID 42-5376-01-45-4348
Ownership Fee Simple
Read Less Info
Want to know what your home might be worth? Contact us for a FREE valuation!

Our team is ready to help you sell your home for the highest possible price ASAP

Bought with Carol A Wozniak • Richard A Zuber Realty-Boyertown
"My job is to find and attract mastery-based agents to the office, protect the culture, and make sure everyone is happy! "
tyronetoneytherealtor@gmail.com
4221 Forbes Blvd, Suite 240, Lanham, MD, 20706, United States






