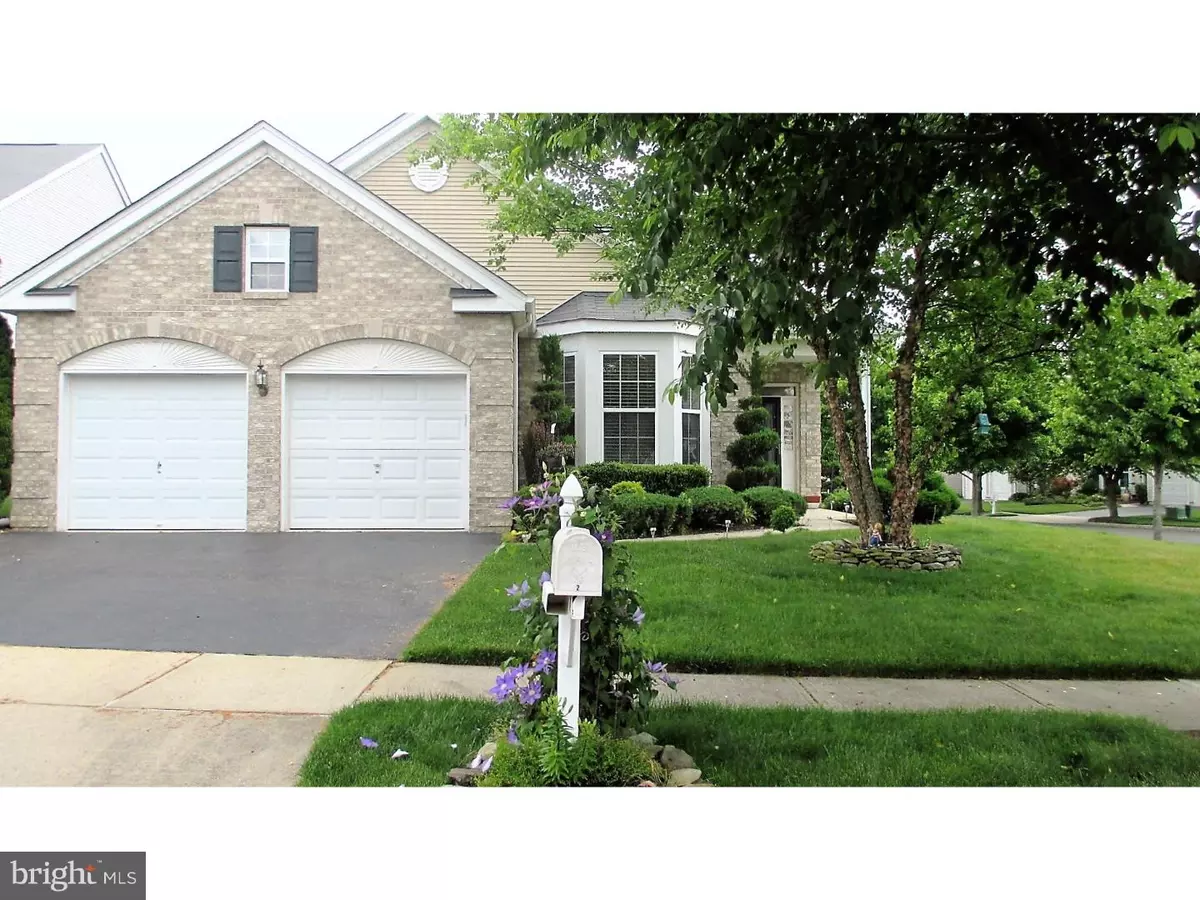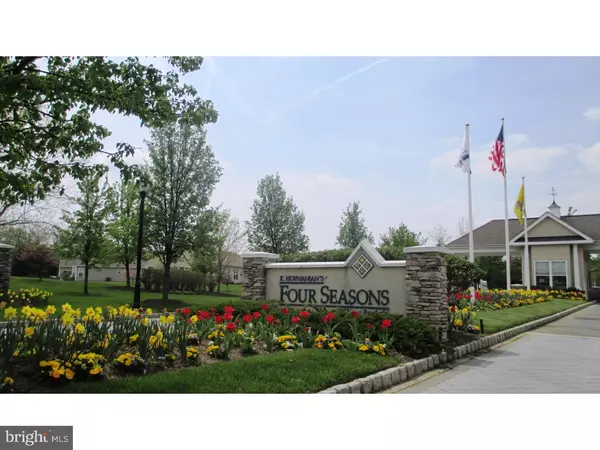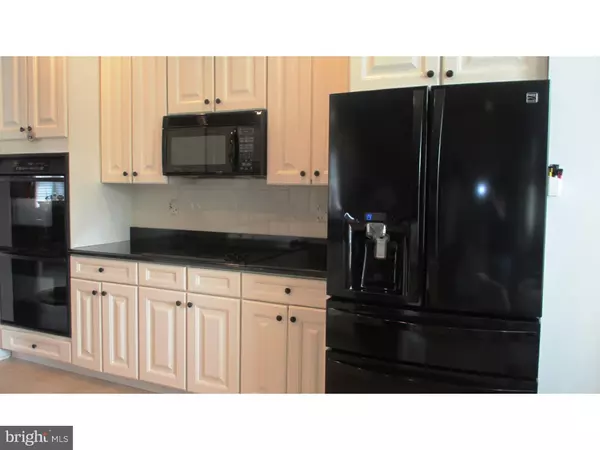$375,000
$387,000
3.1%For more information regarding the value of a property, please contact us for a free consultation.
2 Beds
2 Baths
2,266 SqFt
SOLD DATE : 10/25/2016
Key Details
Sold Price $375,000
Property Type Single Family Home
Sub Type Detached
Listing Status Sold
Purchase Type For Sale
Square Footage 2,266 sqft
Price per Sqft $165
Subdivision Four Seasons
MLS Listing ID 1003911175
Sold Date 10/25/16
Style Ranch/Rambler
Bedrooms 2
Full Baths 2
HOA Fees $304/mo
HOA Y/N Y
Abv Grd Liv Area 2,266
Originating Board TREND
Year Built 2003
Annual Tax Amount $8,358
Tax Year 2016
Lot Size 10,098 Sqft
Acres 0.23
Lot Dimensions 00X000
Property Description
This lovely Brick front Captiva Ranch is situated on a premium corner lot. A warm & inviting entry foyer with views of the dual fireplace between the Living room/Family room. Bay windows highlight the Kit,FR,BR. A well-appointed Gourmet kitchen,granite counters,double oven, upgraded 42" cabinets & breakfast nook. Decorative molding throughout, laminate wood floors & w/w in bedrooms. Enjoy your morning coffee or evening glass of wine in the Sun Rm or on the paver patio. Solar Panels with Solar contract transferable to new owner. Life at Four Seasons at Upper Freehold 24-hour gated 55 community is what retirement is all about...Offering a well rounded lifestyle! Fun & fitness at the Clubhouse with both indoor & outdoor pools, fitness center, tennis & boccie with a comfortable fireplace lounge area. Share all this with your guests throughout the year!
Location
State NJ
County Monmouth
Area Upper Freehold Twp (21351)
Zoning RA
Rooms
Other Rooms Living Room, Dining Room, Primary Bedroom, Kitchen, Family Room, Bedroom 1, Laundry, Other, Attic
Interior
Interior Features Primary Bath(s), Butlers Pantry, Stain/Lead Glass, Stall Shower, Dining Area
Hot Water Natural Gas
Heating Gas, Forced Air
Cooling Central A/C
Flooring Fully Carpeted, Tile/Brick
Fireplaces Number 1
Equipment Oven - Wall, Oven - Double, Dishwasher, Built-In Microwave
Fireplace Y
Window Features Bay/Bow
Appliance Oven - Wall, Oven - Double, Dishwasher, Built-In Microwave
Heat Source Natural Gas
Laundry Main Floor
Exterior
Exterior Feature Patio(s)
Garage Spaces 4.0
Utilities Available Cable TV
Amenities Available Swimming Pool, Tennis Courts, Club House
Waterfront N
Water Access N
Roof Type Shingle
Accessibility None
Porch Patio(s)
Parking Type Attached Garage
Attached Garage 2
Total Parking Spaces 4
Garage Y
Building
Lot Description Corner, Cul-de-sac
Story 1
Sewer Public Sewer
Water Public
Architectural Style Ranch/Rambler
Level or Stories 1
Additional Building Above Grade
New Construction N
Schools
High Schools Allentown
School District Upper Freehold Regional Schools
Others
Pets Allowed Y
HOA Fee Include Pool(s),Common Area Maintenance,Lawn Maintenance,Snow Removal,Trash,Health Club,Management,Alarm System
Senior Community Yes
Tax ID 51-00047 03-00091
Ownership Fee Simple
Pets Description Case by Case Basis
Read Less Info
Want to know what your home might be worth? Contact us for a FREE valuation!

Our team is ready to help you sell your home for the highest possible price ASAP

Bought with Mary E Donchak • ERA Central Realty Group - Cream Ridge

"My job is to find and attract mastery-based agents to the office, protect the culture, and make sure everyone is happy! "
tyronetoneytherealtor@gmail.com
4221 Forbes Blvd, Suite 240, Lanham, MD, 20706, United States






