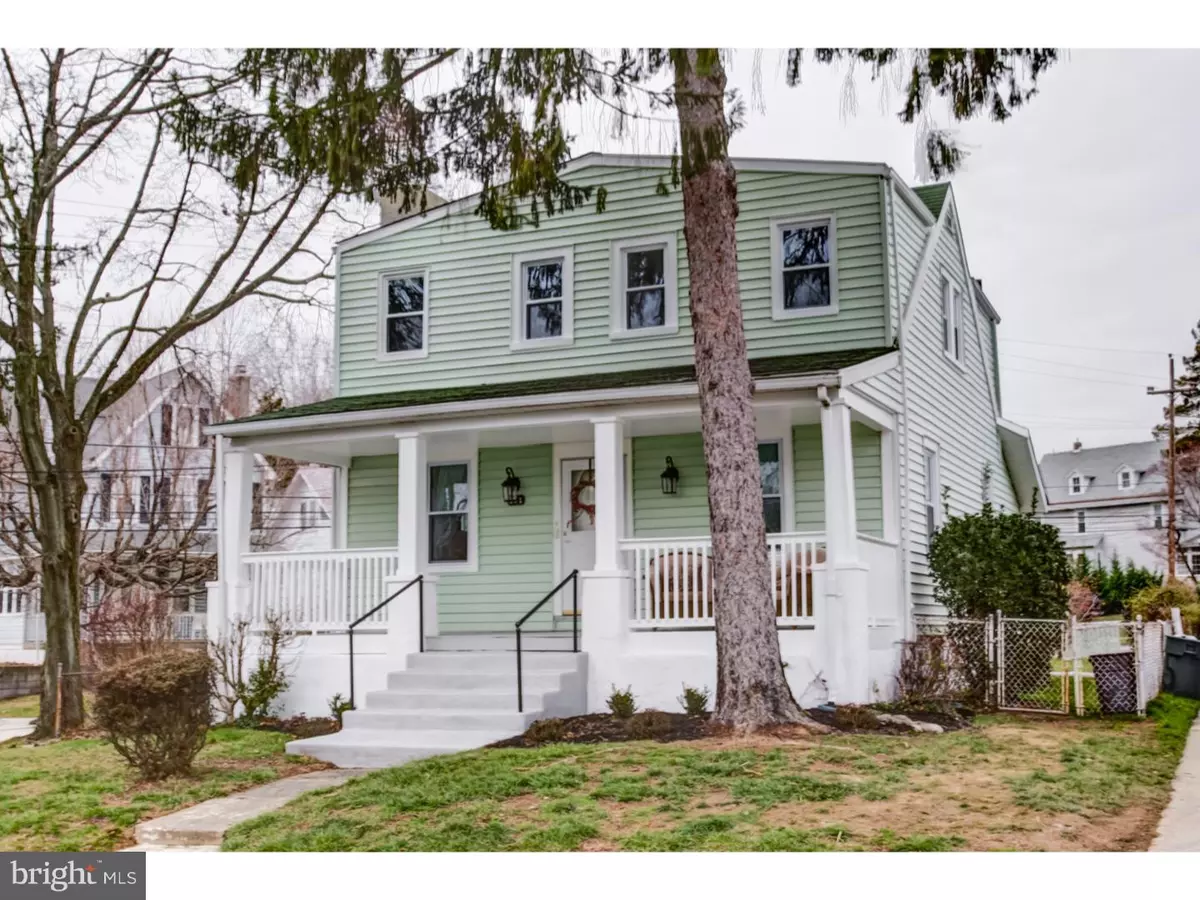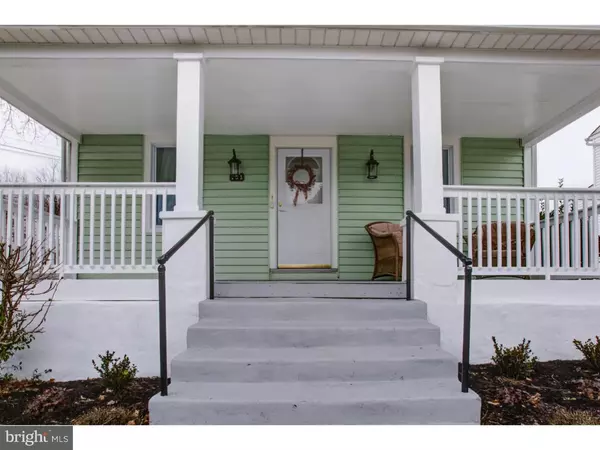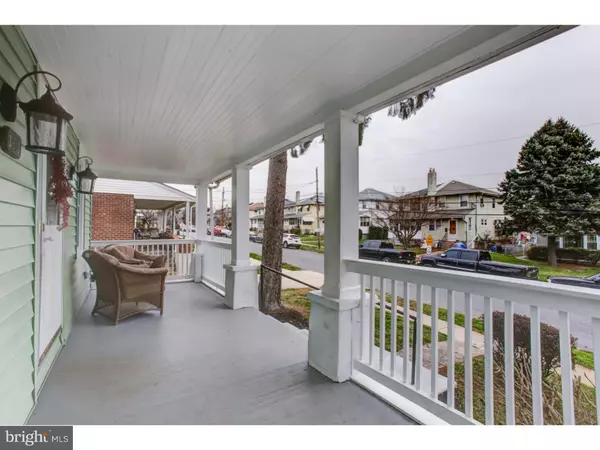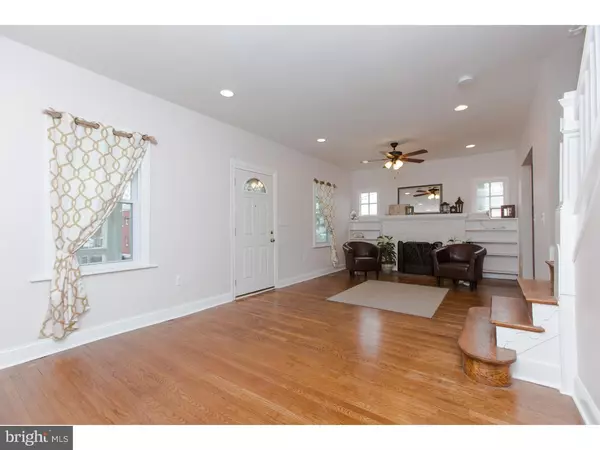$189,900
$189,900
For more information regarding the value of a property, please contact us for a free consultation.
3 Beds
2 Baths
1,440 SqFt
SOLD DATE : 05/20/2016
Key Details
Sold Price $189,900
Property Type Single Family Home
Sub Type Detached
Listing Status Sold
Purchase Type For Sale
Square Footage 1,440 sqft
Price per Sqft $131
Subdivision None Available
MLS Listing ID 1003911593
Sold Date 05/20/16
Style Colonial
Bedrooms 3
Full Baths 1
Half Baths 1
HOA Y/N N
Abv Grd Liv Area 1,440
Originating Board TREND
Year Built 1930
Annual Tax Amount $4,850
Tax Year 2016
Lot Size 6,534 Sqft
Acres 0.15
Lot Dimensions 67X100
Property Description
WOW!!! Absolutely stunning renovations have just been completed on this gorgeous 3 bed, 1.5 bath single-family home! This house is like something right out of a magazine!!! You are greeted by the extra wide stairs leading to the huge, open front porch, perfect for relaxing with the entire family. Once inside, you'll notice that this house has just the right blend of modern updates while still maintaining plenty of character and charm. The original hardwood floors have been beautifully refinished throughout the entire house. Take note of the extra high ceilings with an abundance of brand new recessed lighting everywhere you look. The large living room w/ wood burning fireplace flows nicely into the very nice sized dining room which opens right into a jaw-dropping new kitchen w/ all of the modern style, beauty and amenities anyone could ask for. This luxurious kitchen features a brand new tile floor, a brand new matching set of top of the line LG appliances, brand new high-end granite countertops, magnificent brand new cabinetry, and brand new lighting as well. The kitchen exits to a newly tiled mudroom area, along w/ a nicely secluded half bathroom that was completely gutted and remodeled. The half bath has brand new tile, lighting, and all brand new fixtures. The mudroom exits to a nice back porch that overlooks a fully fenced back yard, which also wraps around both sides of the house and up next to the private driveway. Upstairs, the full bathroom has been reconfigured to make it nice and roomy and it was entirely gutted and remodeled from top to bottom w/ an all new tile floor, brand new tub and tile surround shower, new lighting, and all brand new fixtures. The master bedroom w/ exposed beams extends to an alcove w/ window seat and larger than average double door closet. Both the 2nd and 3rd bedrooms are nice sizes and feature large walk-in closets w/ a window and window seats. The closets are large enough to potentially be utilized as a small playroom. The basement is large and fully unfinished, offering a laundry area and a ton of room for storage as well as stairs to bilco doors for easy outside access. All the major systems in this home are brand new, including the electrical, plumbing, and HVAC as it has just been converted to a brand new natural gas heating & central air conditioning system. All the windows are new throughout or recently replaced. Conveniently located in the heart of Norwood Borough, just minutes from I-95, 476, and Center City!
Location
State PA
County Delaware
Area Norwood Boro (10431)
Zoning RESI
Rooms
Other Rooms Living Room, Dining Room, Primary Bedroom, Bedroom 2, Kitchen, Bedroom 1, Attic
Basement Full, Unfinished
Interior
Interior Features Exposed Beams, Kitchen - Eat-In
Hot Water Natural Gas
Heating Gas, Forced Air
Cooling Central A/C
Flooring Wood, Tile/Brick
Fireplaces Number 1
Fireplaces Type Brick
Equipment Oven - Self Cleaning, Dishwasher, Disposal, Energy Efficient Appliances, Built-In Microwave
Fireplace Y
Window Features Replacement
Appliance Oven - Self Cleaning, Dishwasher, Disposal, Energy Efficient Appliances, Built-In Microwave
Heat Source Natural Gas
Laundry Lower Floor
Exterior
Exterior Feature Deck(s), Porch(es)
Garage Spaces 2.0
Fence Other
Utilities Available Cable TV
Water Access N
Roof Type Pitched,Shingle
Accessibility None
Porch Deck(s), Porch(es)
Total Parking Spaces 2
Garage N
Building
Lot Description Corner, Level, Open, Front Yard, Rear Yard
Story 2
Foundation Concrete Perimeter
Sewer Public Sewer
Water Public
Architectural Style Colonial
Level or Stories 2
Additional Building Above Grade
Structure Type 9'+ Ceilings
New Construction N
Schools
High Schools Interboro Senior
School District Interboro
Others
Senior Community No
Tax ID 31-00-00376-00
Ownership Fee Simple
Acceptable Financing Conventional, VA, FHA 203(b)
Listing Terms Conventional, VA, FHA 203(b)
Financing Conventional,VA,FHA 203(b)
Read Less Info
Want to know what your home might be worth? Contact us for a FREE valuation!

Our team is ready to help you sell your home for the highest possible price ASAP

Bought with Michael P White • RE/MAX Preferred - Newtown Square

"My job is to find and attract mastery-based agents to the office, protect the culture, and make sure everyone is happy! "
tyronetoneytherealtor@gmail.com
4221 Forbes Blvd, Suite 240, Lanham, MD, 20706, United States






