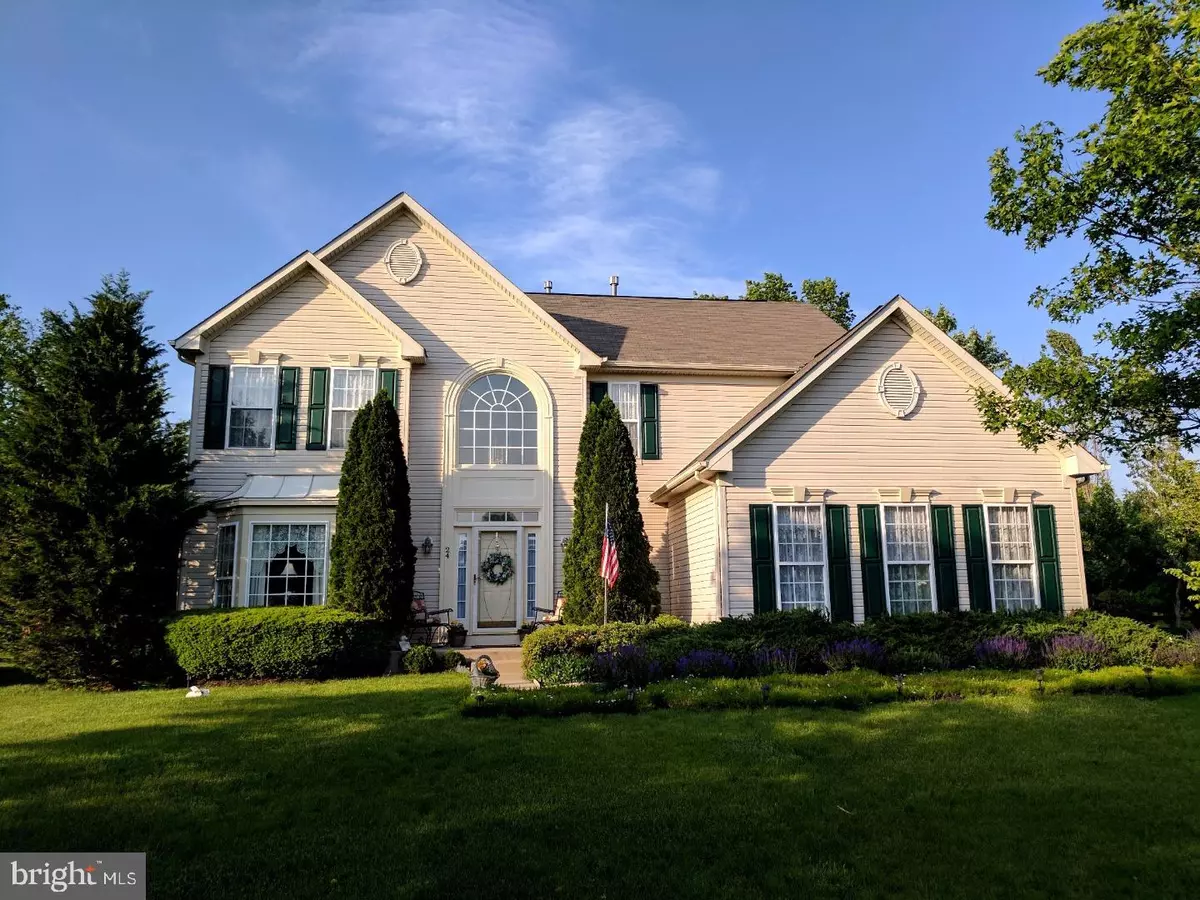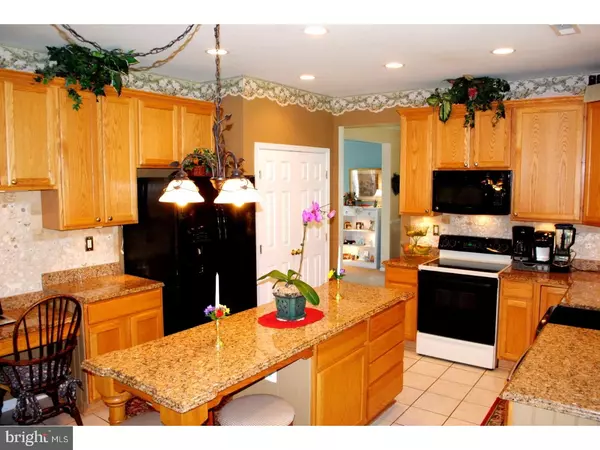$425,000
$448,900
5.3%For more information regarding the value of a property, please contact us for a free consultation.
4 Beds
3 Baths
3,505 SqFt
SOLD DATE : 11/29/2017
Key Details
Sold Price $425,000
Property Type Single Family Home
Sub Type Detached
Listing Status Sold
Purchase Type For Sale
Square Footage 3,505 sqft
Price per Sqft $121
Subdivision Country Hunt
MLS Listing ID 1000247009
Sold Date 11/29/17
Style Traditional
Bedrooms 4
Full Baths 2
Half Baths 1
HOA Y/N N
Abv Grd Liv Area 3,505
Originating Board TREND
Year Built 2001
Annual Tax Amount $6,731
Tax Year 2017
Lot Size 0.342 Acres
Acres 0.34
Lot Dimensions 104X144
Property Description
**NEW; 3500.00 DECORATING CREDIT OFFERED WITH FULL PRICE OFFER To Make this home Yours!**Luxurious,** Open,** *Custom..Just a Few Words to Describe this *Stately Home on a Large Lot,* w/Fenced bk yard. *With Just the Best* Established Landscaping!* You're not purchasing Just The Amazing Home...but the *Entire Package*! Open the Front Door and step in the Grand Foyer w/ Vaulted Ceilings& Open Staircase as Natural Light Spills in throughout the Home! If you Like Entertaining..This Home is for YOU! Enjoy Spring/Summer swims in the *Pristine In Ground Pool*, surrounded by Built in Benches and Serving stations! Both Inside and Out; you can be a Part of the Fun! Enjoy Cooking whilst catching up with friends; with the Lg Cooking/Prep area, that spills into the Sun Room w/ skylights overhead! Your Guests feel Welcomed into This Amazing Home!* The Kitchen boasts a Custom Galleria back-splash, B/I computer/wk station,Island & Plenty of recessed lights. Lg Dining Room also 'bumps out' to match the sun-room. When it's privacy you crave; Become at ease as the sounds of nature that surround you,as you sip your morning coffee.In the Fall/Winter, Cozy up in the Fmly room, with cocoa & a roaring *Fire* in the FP, as you watch the snow fall from the large windows! *Ambiance is KEY, throughout this Home*! It has been Lovingly cared for by it's present owners,w/ on1y THE Best.. and now is looking for new memories and laughter to fill it's halls! This Lavish home boasts 4 Lg Bdrms, 2.1 bath, Corning Finished Bsmt system, with gym area, gaming/TV area and even desk area, to log all of your updates! On1y the BEST has been undertaken for this abode! As you ascend the staircase to the upper level, Enter the dbl door to the master suite, with large Mstr Bath and Huge W/I Closet that boasts it's own window! This home has SO much to offer, Side Entry Garage, Established Neigborhood, NO Assoc Fees, close to Moods Bridge/9m Walking/Biking Path/Schools,113,313, 309, shopping, Hospitals, yet All set upon a Quiet Drive, on a culdesac location. It's not "Honey, stop the car...It's Honey UNLOAD the car..We're HOME! So much more to this amazing home...a M U S T * S E E !Low Taxes/Owner Was PA licensed Rea1tor/License in Escrow. More info on the home available! Most items Transferable. See Inclusions :)
Location
State PA
County Bucks
Area East Rockhill Twp (10112)
Zoning S
Direction West
Rooms
Other Rooms Living Room, Dining Room, Primary Bedroom, Bedroom 2, Bedroom 3, Kitchen, Family Room, Bedroom 1, Sun/Florida Room, Laundry, Other, Attic, Primary Bathroom
Basement Full, Outside Entrance, Fully Finished
Interior
Interior Features Primary Bath(s), Kitchen - Island, Butlers Pantry, Skylight(s), Ceiling Fan(s), Air Filter System, Breakfast Area
Hot Water Natural Gas
Heating Forced Air
Cooling Central A/C
Flooring Wood, Fully Carpeted, Vinyl, Tile/Brick
Fireplaces Number 1
Equipment Cooktop, Dishwasher, Disposal, Built-In Microwave
Fireplace Y
Appliance Cooktop, Dishwasher, Disposal, Built-In Microwave
Heat Source Natural Gas
Laundry Main Floor
Exterior
Exterior Feature Patio(s), Porch(es)
Parking Features Inside Access
Garage Spaces 5.0
Fence Other
Pool In Ground
Utilities Available Cable TV
Water Access N
Roof Type Pitched
Accessibility None
Porch Patio(s), Porch(es)
Attached Garage 2
Total Parking Spaces 5
Garage Y
Building
Lot Description Cul-de-sac, Front Yard, Rear Yard, SideYard(s)
Story 2
Foundation Concrete Perimeter
Sewer Public Sewer
Water Public
Architectural Style Traditional
Level or Stories 2
Additional Building Above Grade, Shed
Structure Type Cathedral Ceilings,High
New Construction N
Schools
High Schools Pennridge
School District Pennridge
Others
Pets Allowed Y
Senior Community No
Tax ID 12-027-051
Ownership Fee Simple
Acceptable Financing Conventional, VA, FHA 203(b), USDA
Listing Terms Conventional, VA, FHA 203(b), USDA
Financing Conventional,VA,FHA 203(b),USDA
Pets Allowed Case by Case Basis
Read Less Info
Want to know what your home might be worth? Contact us for a FREE valuation!

Our team is ready to help you sell your home for the highest possible price ASAP

Bought with Deana E Corrigan • Realty ONE Group Legacy
"My job is to find and attract mastery-based agents to the office, protect the culture, and make sure everyone is happy! "
tyronetoneytherealtor@gmail.com
4221 Forbes Blvd, Suite 240, Lanham, MD, 20706, United States






