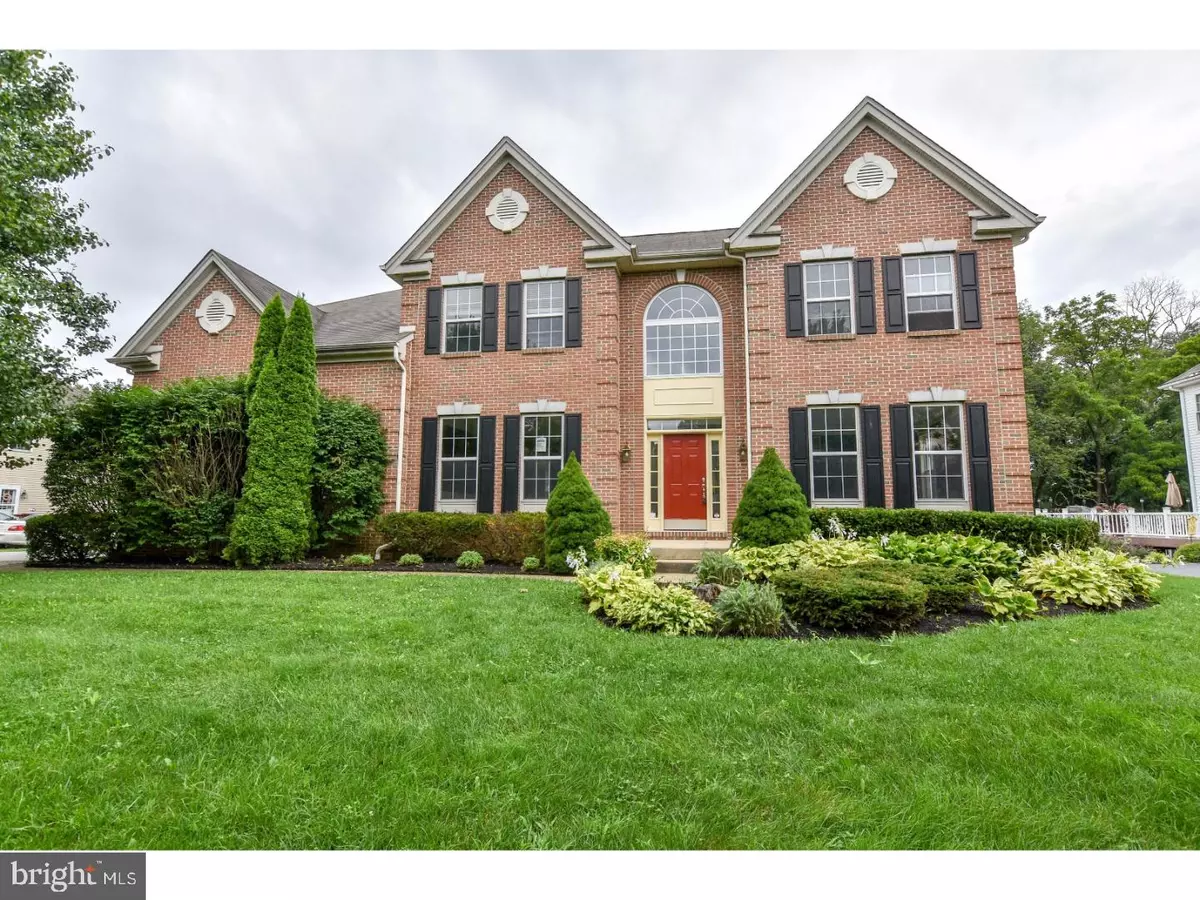$445,000
$459,900
3.2%For more information regarding the value of a property, please contact us for a free consultation.
4 Beds
4 Baths
4,709 SqFt
SOLD DATE : 12/15/2017
Key Details
Sold Price $445,000
Property Type Single Family Home
Sub Type Detached
Listing Status Sold
Purchase Type For Sale
Square Footage 4,709 sqft
Price per Sqft $94
Subdivision Candlewyck
MLS Listing ID 1000291507
Sold Date 12/15/17
Style Traditional
Bedrooms 4
Full Baths 3
Half Baths 1
HOA Fees $29/ann
HOA Y/N Y
Abv Grd Liv Area 4,709
Originating Board TREND
Year Built 2002
Annual Tax Amount $12,010
Tax Year 2017
Lot Size 0.344 Acres
Acres 0.34
Lot Dimensions 0X0
Property Description
This gorgeous two story home offers four bedrooms and three and a half bathrooms in desirable Candlewyck. Prepare to be so impressed as you enter the home's open, bright, two-story foyer. Natural sunlight and "wow-factor" continue throughout. Overlooking the amazing backyard, large deck breakfast and family rooms, this kitchen is a family's dream come true with recessed lighting, full pantry, built-in microwave and range, warm cherry cabinets, tons of counter space and an island breakfast bar. Take some time to visit the newly stained deck and stairs to the rear yard. The family room has endless appeal with an attractive marble mantle framed gas fireplace, soaring ceilings and so many windows providing perfect views of the rear yard. Throughout the home you will enjoy the upgrades galore! The formal dining room has crown molding, stylish wainscoting and oak hardwood flooring which continues through the foyer and into the formal living room. On the second floor you will find four bedrooms conveniently situated. As you enter the peaceful master retreat you will want to move right in, a nicely sized sitting area, two walk-in closets and private en suite bathroom featuring a large Jacuzzi tub, dual sinks and separate shower. This home's basement boasts a HUGE beautifully finished space. You'll never want to leave! It features plenty of windows, a full bar, rec room and space for your home theater, bonus room and full bath. What an amazing place to entertain or sit and relax while taking in the views this home's rear yard delivers! Located near major routes and a short distance to Hartefeld Golf Club, this home is also in the desirable Kennett Consolidated School District. What a rare opportunity to live in a wonderful community within a spectacular location! Recent updates includes 2 NEW Energy efficient GAS HVAC units.
Location
State PA
County Chester
Area New Garden Twp (10360)
Zoning R1
Rooms
Other Rooms Living Room, Dining Room, Primary Bedroom, Bedroom 2, Bedroom 3, Kitchen, Family Room, Bedroom 1, Study, Laundry, Other, Attic
Basement Full, Outside Entrance, Fully Finished
Interior
Interior Features Primary Bath(s), Kitchen - Island, Butlers Pantry, Ceiling Fan(s), Dining Area
Hot Water Natural Gas
Heating Forced Air
Cooling Central A/C
Flooring Wood, Fully Carpeted, Tile/Brick
Fireplaces Number 1
Fireplaces Type Marble, Gas/Propane
Equipment Built-In Range, Dishwasher
Fireplace Y
Appliance Built-In Range, Dishwasher
Heat Source Natural Gas
Laundry Main Floor
Exterior
Exterior Feature Deck(s), Patio(s)
Garage Inside Access, Garage Door Opener
Garage Spaces 5.0
Fence Other
Utilities Available Cable TV
Waterfront N
Water Access N
Roof Type Pitched,Shingle
Accessibility None
Porch Deck(s), Patio(s)
Parking Type Driveway, Attached Garage, Other
Attached Garage 2
Total Parking Spaces 5
Garage Y
Building
Lot Description Sloping, Open, Front Yard, Rear Yard, SideYard(s)
Story 2
Foundation Concrete Perimeter
Sewer Public Sewer
Water Public
Architectural Style Traditional
Level or Stories 2
Additional Building Above Grade
Structure Type Cathedral Ceilings,9'+ Ceilings,High
New Construction N
Schools
School District Kennett Consolidated
Others
HOA Fee Include Common Area Maintenance,Snow Removal
Senior Community No
Tax ID 60-04 -0020.0400
Ownership Fee Simple
Security Features Security System
Acceptable Financing Conventional, VA, FHA 203(b)
Listing Terms Conventional, VA, FHA 203(b)
Financing Conventional,VA,FHA 203(b)
Special Listing Condition REO (Real Estate Owned)
Read Less Info
Want to know what your home might be worth? Contact us for a FREE valuation!

Our team is ready to help you sell your home for the highest possible price ASAP

Bought with Elise Danh • BHHS Fox & Roach-Center City Walnut

"My job is to find and attract mastery-based agents to the office, protect the culture, and make sure everyone is happy! "
tyronetoneytherealtor@gmail.com
4221 Forbes Blvd, Suite 240, Lanham, MD, 20706, United States






