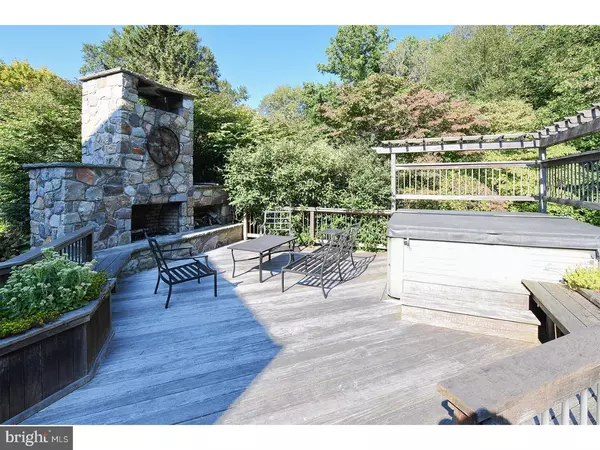$700,000
$729,000
4.0%For more information regarding the value of a property, please contact us for a free consultation.
4 Beds
5 Baths
4,562 SqFt
SOLD DATE : 11/30/2017
Key Details
Sold Price $700,000
Property Type Single Family Home
Sub Type Detached
Listing Status Sold
Purchase Type For Sale
Square Footage 4,562 sqft
Price per Sqft $153
Subdivision Roundelay
MLS Listing ID 1000294009
Sold Date 11/30/17
Style Contemporary
Bedrooms 4
Full Baths 4
Half Baths 1
HOA Y/N N
Abv Grd Liv Area 4,562
Originating Board TREND
Year Built 1986
Annual Tax Amount $13,691
Tax Year 2017
Lot Size 6.000 Acres
Acres 6.0
Lot Dimensions X
Property Description
Imagine coming home to your own private oasis each day. Enter the gated drive & you'll be greeted by 2 lush, fenced acres of breathtaking landscape flanked by an additional 4 acres of wooded land, thoughtfully put into conservancy to protect the owners' privacy. Now imagine that this peaceful retreat is not only located in a top-rated school district but is also just minutes to major roadways, shopping & restaurants. 894 Roundelay Lane is truly a study in blending the best of all worlds, as the location, design & elements of this home lend themselves equally to quiet seclusion & epic entertaining. The 2 acre lawn offers unlimited possibilities for play, gardening & outdoor enjoyment, highlighted by the brand new Anthony Sylvan pool w/lifetime guarentee. A deck embracing the back of the home features a koi & frog pond w/waterfall, stone fp, hot tub & space for dining w/remote controlled awning. Enter through the front door & into the foyer w/ powder room where you'll see open & dramatic spaces, w/elements borrowed from mid-century architecture. The outdoors are truly brought in with sliders & floor to ceiling windows framing the view of the pool & woods. The LR, with its h/w floors, stone fp w/woodburning stove, sliders to the deck & cathedral ceiling, is the centerpiece of this level. A tiled conversation area blends into the breakfast room w/3 additional sliders to the deck. This blends into the eat-in kitchen with flame cooking, subzero refrigerator, double oven, built in Wolf coffee maker and island. An abundance of cabinetry & built-ins, assure that everything will have its place. Off the kitchen is a mud/laundry rm and access to the oversized 2 car garage. The formal DR provides opportunity for entertaining & holiday gatherings. A special feature of this level is the BR suite that can be used for MBR or guest suite & includes a sitting room pellet burning fp, a full bath with tub & a large bedroom w/plenty of closet space. Walk upstairs & down a floating hallway to find another large suite w/walk in closet & an updated bath w/double sinks, a jetted tub & large shower. Two more BRs & an updated hall bath complete this floor. The lower level provides many options w/space for a gym or an office w/ full bath. But that's not all, this level also offers a huge family room w/wet bar & sliders to a patio & the pool. Recent whole house generator, windows, skylights & doors.
Location
State PA
County Chester
Area Birmingham Twp (10365)
Zoning R1
Rooms
Other Rooms Living Room, Dining Room, Primary Bedroom, Bedroom 2, Bedroom 3, Bedroom 5, Kitchen, Family Room, Bedroom 1, In-Law/auPair/Suite, Laundry, Attic
Basement Full
Interior
Interior Features Primary Bath(s), Kitchen - Island, Butlers Pantry, Kitchen - Eat-In
Hot Water Propane
Cooling Central A/C
Flooring Wood, Fully Carpeted, Tile/Brick
Fireplaces Type Stone
Equipment Built-In Range, Oven - Double, Dishwasher, Refrigerator
Fireplace N
Appliance Built-In Range, Oven - Double, Dishwasher, Refrigerator
Heat Source Bottled Gas/Propane
Laundry Main Floor
Exterior
Exterior Feature Deck(s), Porch(es)
Garage Spaces 5.0
Fence Other
Pool In Ground
Water Access N
Roof Type Pitched,Metal
Accessibility None
Porch Deck(s), Porch(es)
Attached Garage 2
Total Parking Spaces 5
Garage Y
Building
Lot Description Open, Trees/Wooded, Rear Yard, SideYard(s)
Story 2
Sewer On Site Septic
Water Public
Architectural Style Contemporary
Level or Stories 2
Additional Building Above Grade
New Construction N
Schools
High Schools Unionville
School District Unionville-Chadds Ford
Others
Senior Community No
Tax ID 65-05 -0012
Ownership Fee Simple
Acceptable Financing Conventional
Listing Terms Conventional
Financing Conventional
Read Less Info
Want to know what your home might be worth? Contact us for a FREE valuation!

Our team is ready to help you sell your home for the highest possible price ASAP

Bought with Lori Lane • RE/MAX Preferred - West Chester
"My job is to find and attract mastery-based agents to the office, protect the culture, and make sure everyone is happy! "
tyronetoneytherealtor@gmail.com
4221 Forbes Blvd, Suite 240, Lanham, MD, 20706, United States






