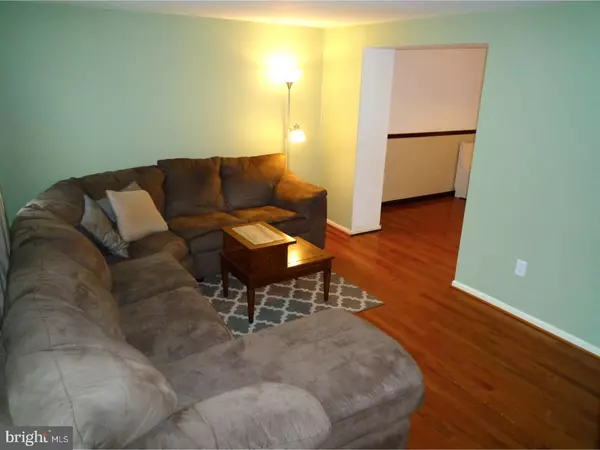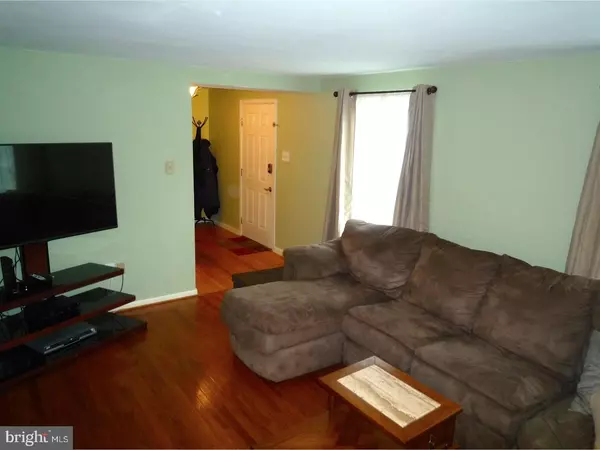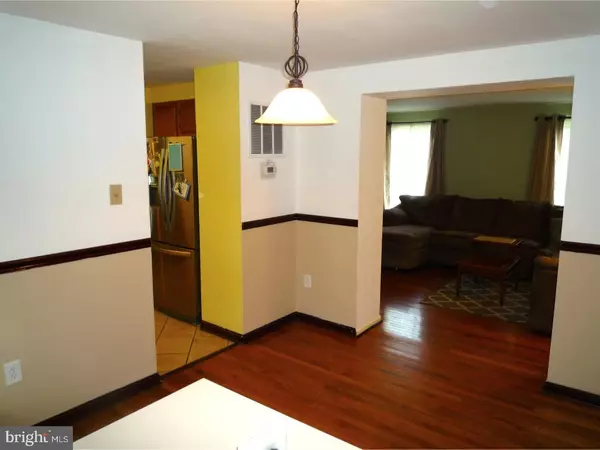$287,500
$289,995
0.9%For more information regarding the value of a property, please contact us for a free consultation.
4 Beds
3 Baths
2,000 SqFt
SOLD DATE : 11/22/2017
Key Details
Sold Price $287,500
Property Type Single Family Home
Sub Type Detached
Listing Status Sold
Purchase Type For Sale
Square Footage 2,000 sqft
Price per Sqft $143
Subdivision Pleasant Valley Es
MLS Listing ID 1000327241
Sold Date 11/22/17
Style Colonial
Bedrooms 4
Full Baths 2
Half Baths 1
HOA Fees $4/ann
HOA Y/N Y
Abv Grd Liv Area 2,000
Originating Board TREND
Year Built 1989
Annual Tax Amount $3,158
Tax Year 2016
Lot Size 0.500 Acres
Acres 0.5
Lot Dimensions 137X225
Property Description
This spacious 4Br/2.5Ba home is ready for its new owner! Large front lawn w/ mature trees & flowering shrubbery,dimensional roof,double driveway,covered front entry all make for a nice first impression. Entry at Foyer w/ HW fls,open oak staircase & the updated Powder Rm w/ handsome stone tile fls & matching stone backsplash at the vanity sink. The spacious Living Rm features HW fls,great natural light from the double front windows & is open to the formal Dining Rm offering continued HW fls,chair rail molding,big rear-facing window & neutral decor. The updated Kitchen provides an abundance of cabinet & counter space,new cabinet pulls,tile backsplash w/ corian counters & double sink,neutral tile flooring w/ unique glass tile decor,SS appliances,pendant lighting,pantry closet & peninsula bar counter w/ seating area for at least 2,decorative shelving & an open dining area at the window before the French doors. The Family Rm w/ centrally located fireplace & mantel as well as the full length built-ins provides a wonderful open floor plan for day to day living or entertaining! Relax outback on the expansive trex deck w/ vinyl railings overlooking the large rear yard,mature trees & even a tired swing! Upstairs, the Master Br updates will surely catch your attention w/ brand new rustic laminate wood flooring,lighted ceiling fan,neutral fresh paint,dressing area,lg walk-in closet & updated full bath which features a double vanity sink,tile fls w/ matching tile backsplash,updated lighting,big window,shower stall & convenient built-in medicine cabinet. In the Hallway there is a linen closet & the 2nd full bath w/ updates that include tile fls,vanity sink,new fixtures & tub/shower combo. Bedrooms 2 & 3 are both spacious & feature fresh carpeting,great natural light & ample closet space. Bedroom 4 (nearest the Master) would also make a great Office if desired. Need more living space? Head down to the partially finished basement to use as a game room,play room,media room or man cave! There is also an unfinished room in the basement for the laundry & utilities that also has additional crawl space storage under the Family Rm. This great home has much to offer its new owner! Convenient location is close to major routes & the interstate as well as loads of shopping,dining & entertainment options and the UofD! Put this home on your next tour! See it! Love it! Buy it!
Location
State DE
County New Castle
Area Newark/Glasgow (30905)
Zoning NC21
Rooms
Other Rooms Living Room, Dining Room, Primary Bedroom, Bedroom 2, Bedroom 3, Kitchen, Family Room, Basement, Bedroom 1, Other, Attic
Basement Partial
Interior
Interior Features Primary Bath(s), Butlers Pantry, Ceiling Fan(s), Stall Shower, Breakfast Area
Hot Water Natural Gas
Heating Forced Air
Cooling Central A/C
Flooring Wood, Fully Carpeted, Tile/Brick, Stone
Fireplaces Number 1
Equipment Built-In Range, Dishwasher, Disposal, Energy Efficient Appliances, Built-In Microwave
Fireplace Y
Appliance Built-In Range, Dishwasher, Disposal, Energy Efficient Appliances, Built-In Microwave
Heat Source Natural Gas
Laundry Basement
Exterior
Exterior Feature Deck(s)
Parking Features Inside Access
Garage Spaces 5.0
Fence Other
Utilities Available Cable TV
Water Access N
Roof Type Pitched,Shingle
Accessibility None
Porch Deck(s)
Attached Garage 2
Total Parking Spaces 5
Garage Y
Building
Lot Description Front Yard, Rear Yard, SideYard(s)
Story 2
Sewer Public Sewer
Water Public
Architectural Style Colonial
Level or Stories 2
Additional Building Above Grade
New Construction N
Schools
Elementary Schools Brader
Middle Schools Gauger-Cobbs
High Schools Glasgow
School District Christina
Others
Senior Community No
Tax ID 11-017.30-016
Ownership Fee Simple
Acceptable Financing Conventional, VA, FHA 203(b)
Listing Terms Conventional, VA, FHA 203(b)
Financing Conventional,VA,FHA 203(b)
Read Less Info
Want to know what your home might be worth? Contact us for a FREE valuation!

Our team is ready to help you sell your home for the highest possible price ASAP

Bought with Francis J Gilson III • RE/MAX Associates - Newark

"My job is to find and attract mastery-based agents to the office, protect the culture, and make sure everyone is happy! "
tyronetoneytherealtor@gmail.com
4221 Forbes Blvd, Suite 240, Lanham, MD, 20706, United States






