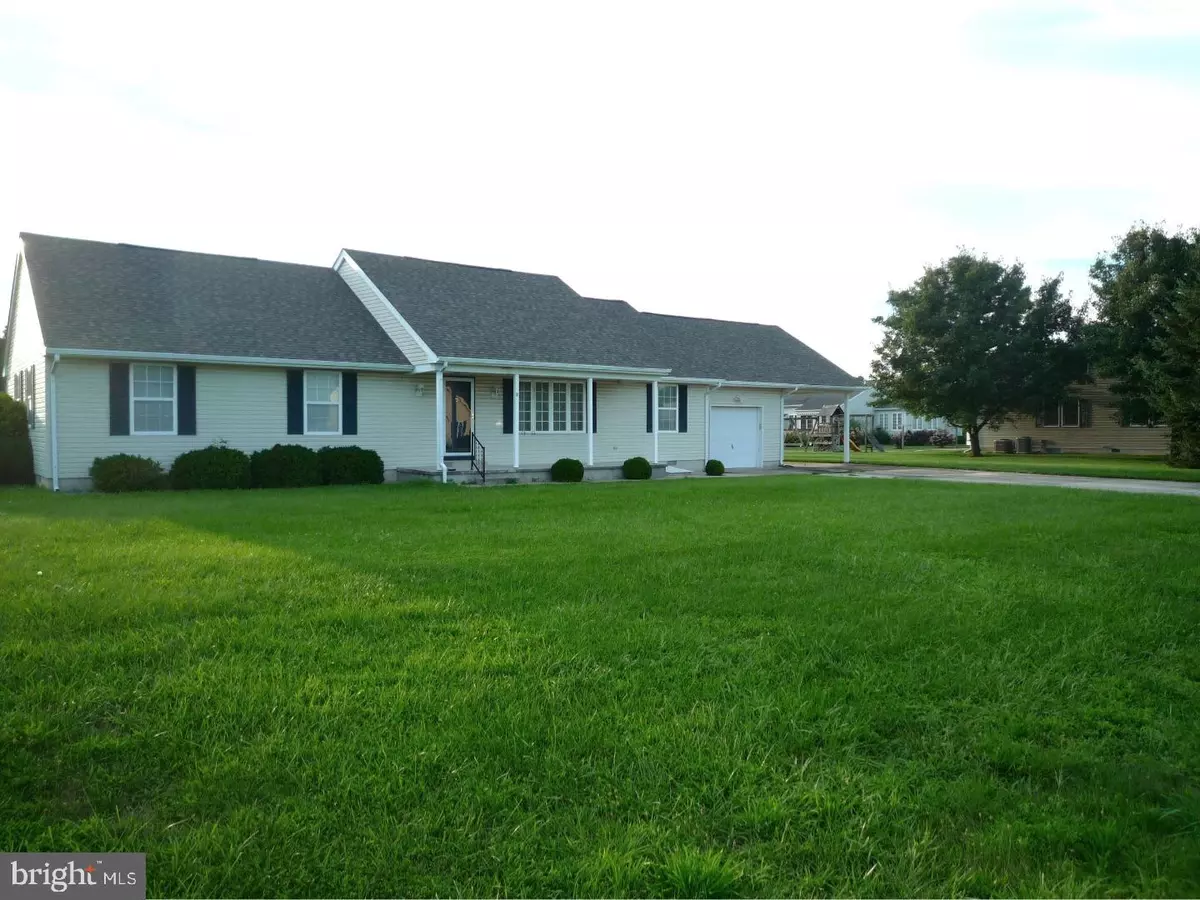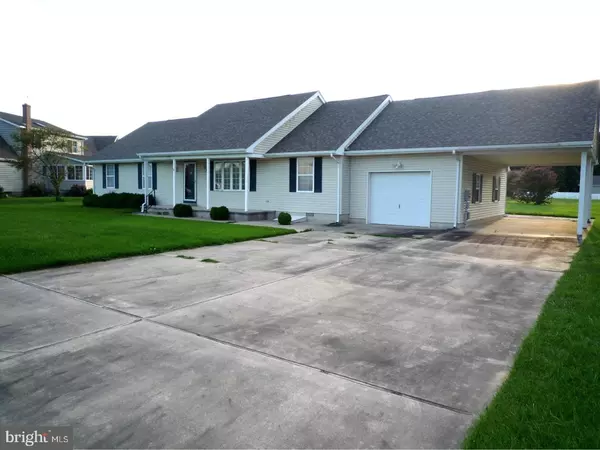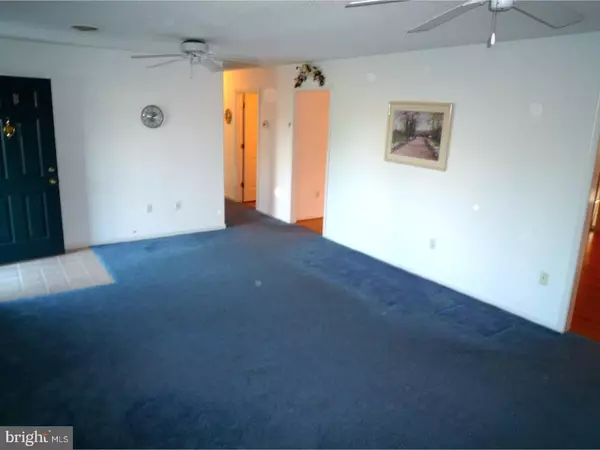$300,000
$310,000
3.2%For more information regarding the value of a property, please contact us for a free consultation.
4 Beds
2 Baths
2,416 SqFt
SOLD DATE : 11/27/2017
Key Details
Sold Price $300,000
Property Type Single Family Home
Sub Type Detached
Listing Status Sold
Purchase Type For Sale
Square Footage 2,416 sqft
Price per Sqft $124
Subdivision Arnell Creek
MLS Listing ID 1000330803
Sold Date 11/27/17
Style Traditional
Bedrooms 4
Full Baths 2
HOA Fees $25/ann
HOA Y/N Y
Abv Grd Liv Area 2,416
Originating Board TREND
Year Built 1993
Annual Tax Amount $1,278
Tax Year 2017
Lot Size 0.617 Acres
Acres 0.62
Lot Dimensions 105X256
Property Description
This spacious 4Br/2Ba Ranch,just minutes from the Tanger Outlets & the Rehoboth Boardwalk in a quiet neighborhood setting,is ready for its new owner! Great curb appeal featuring dimensional roof,neutral vinyl siding,covered front patio,double driveway which extends to rear under carport,mature trees/bushes & great set-back for a large front lawn! Entry at Living Rm offering plenty of natural light,casement windows,2 ceiling fans,lg coat closet & 2 entries to the sizable country kitchen featuring laminate fls,lots of counter & cabinet storage,matching formica backsplash,recessed lights & lighted ceiling fan & sliders out to the fantastic Great Rm/Family Rm! Here you will appreciate the cathedral ceilings,recessed lights,2 ceiling fans,5ft casement windows surround all 3 sides providing beautiful views of the backyard & plenty of light & fresh air! French door leads out to the rear patio for BBQ's & relaxing. A very spacious Mud Rm/Laundry Rm is conveniently located just off the Kitchen offers laminate fls,window for natural light,plenty of space for future addl shelving & has inside garage access as well! The 1-car garage has pull-down attic steps,tons of custom shelving,windows for fresh air & a rear door exit. The Master Br is large & offers both side & rear windows,lighted ceiling fan,double closet,private full bath w/ vinyl fl,built-in linen shelving,shower stall,vanity sink & neutral decor. Br2 is also spacious,has front & side facing windows,double closet & lighted ceiling fan. Brs 3 & 4 are both ample sized w/ lighted ceiling fans,good sized closets & front-facing windows. There is a lg linen closet in the hallway,another pull-down attic staircase & the 2nd full bath featuring finyl fls,vanity sink,tub/shower combo & built-in medicine cabinet. All interior doors are 6-panel colonial style. All rooms are neutral & ready for your personal color preferences! Updates incl: new Roof & Water Heater 2012; new A/C 2015. Community offers street lighting,outdoor pool w/ vending & covered patio,outdoor tennis & basketball courts & plenty of open "green-space" creating a relaxing environment! Home is conveniently located within minutes of the Beach & Bay resort areas,State Park,Golf courses & of course,tons of shopping,dining & entertainment options! Put this great home on your next tour! See it! Love it! Buy it!
Location
State DE
County Sussex
Area Lewes Rehoboth Hundred (31009)
Zoning A
Rooms
Other Rooms Living Room, Primary Bedroom, Bedroom 2, Bedroom 3, Kitchen, Family Room, Bedroom 1, Laundry, Attic
Interior
Interior Features Primary Bath(s), Kitchen - Eat-In
Hot Water Electric
Heating Electric, Heat Pump - Electric BackUp, Forced Air
Cooling Central A/C
Flooring Fully Carpeted, Vinyl
Equipment Built-In Range, Dishwasher, Disposal
Fireplace N
Appliance Built-In Range, Dishwasher, Disposal
Heat Source Electric
Laundry Main Floor
Exterior
Exterior Feature Patio(s), Porch(es)
Parking Features Inside Access, Garage Door Opener, Oversized
Garage Spaces 4.0
Utilities Available Cable TV
Amenities Available Swimming Pool, Tennis Courts, Tot Lots/Playground
Water Access N
Roof Type Pitched,Shingle
Accessibility None
Porch Patio(s), Porch(es)
Attached Garage 1
Total Parking Spaces 4
Garage Y
Building
Lot Description Level, Front Yard, Rear Yard, SideYard(s)
Story 1
Foundation Concrete Perimeter
Sewer Public Sewer
Water Public
Architectural Style Traditional
Level or Stories 1
Additional Building Above Grade
Structure Type Cathedral Ceilings
New Construction N
Schools
Middle Schools Beacon
School District Cape Henlopen
Others
HOA Fee Include Pool(s),Common Area Maintenance,Snow Removal
Senior Community No
Tax ID 3-34-12.00-583.00
Ownership Fee Simple
Acceptable Financing Conventional, VA, FHA 203(b), USDA
Listing Terms Conventional, VA, FHA 203(b), USDA
Financing Conventional,VA,FHA 203(b),USDA
Read Less Info
Want to know what your home might be worth? Contact us for a FREE valuation!

Our team is ready to help you sell your home for the highest possible price ASAP

Bought with Non Subscribing Member • Non Member Office
"My job is to find and attract mastery-based agents to the office, protect the culture, and make sure everyone is happy! "
tyronetoneytherealtor@gmail.com
4221 Forbes Blvd, Suite 240, Lanham, MD, 20706, United States






