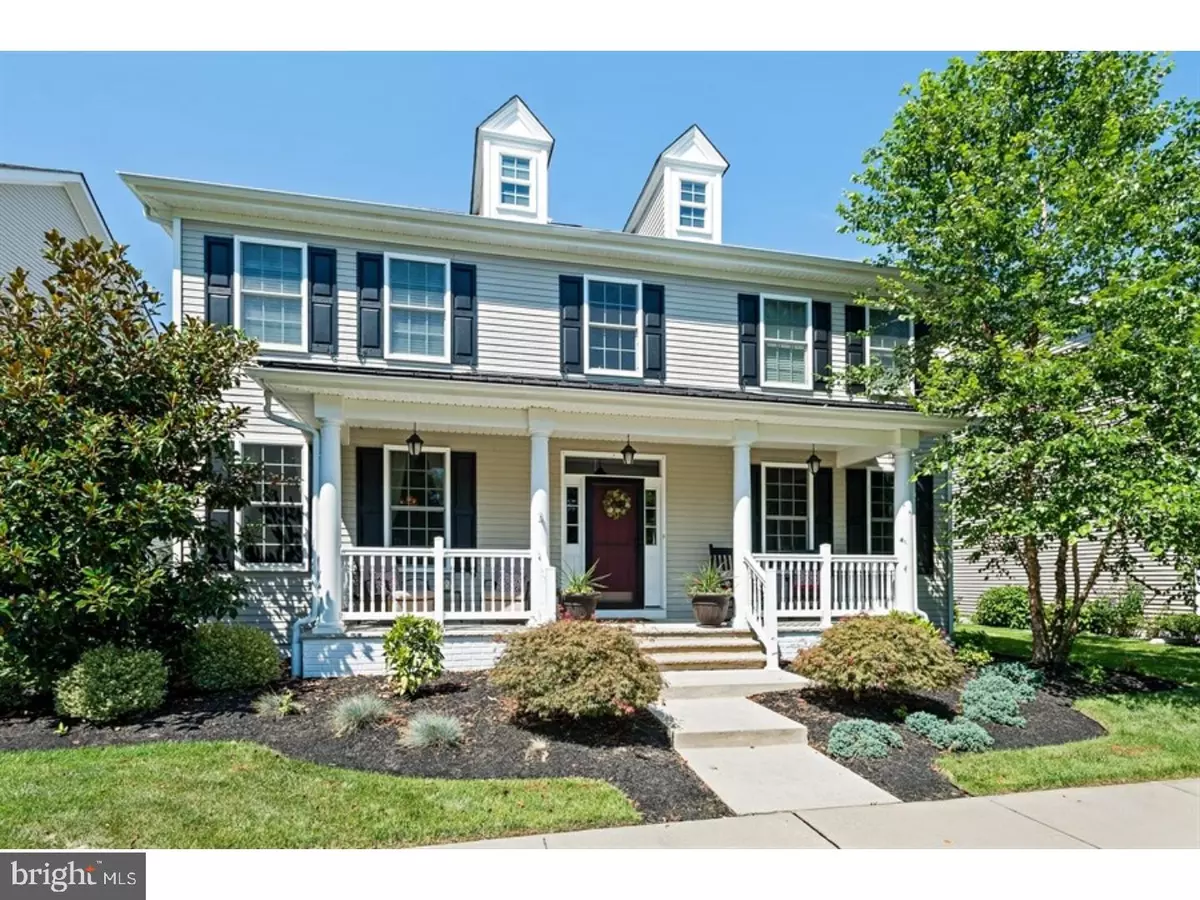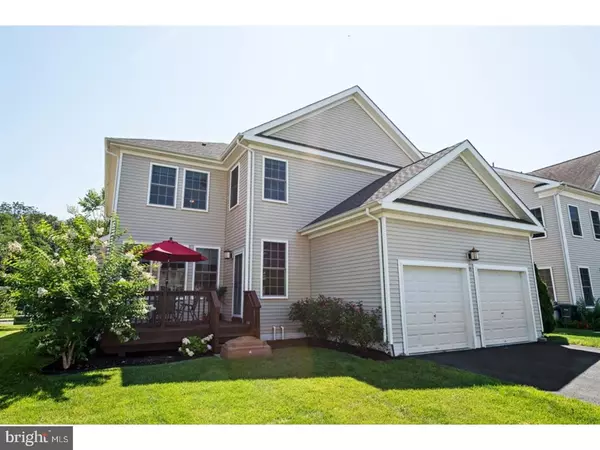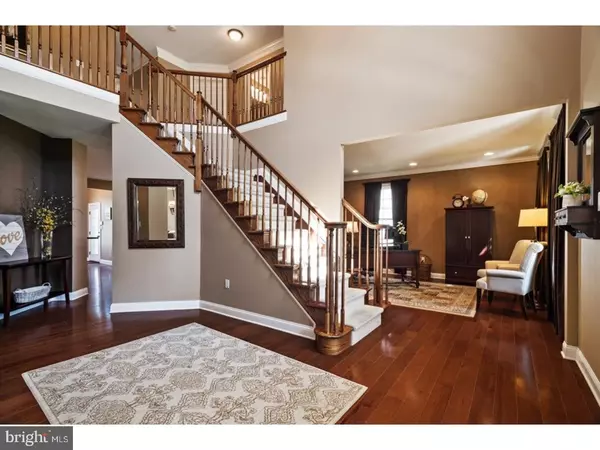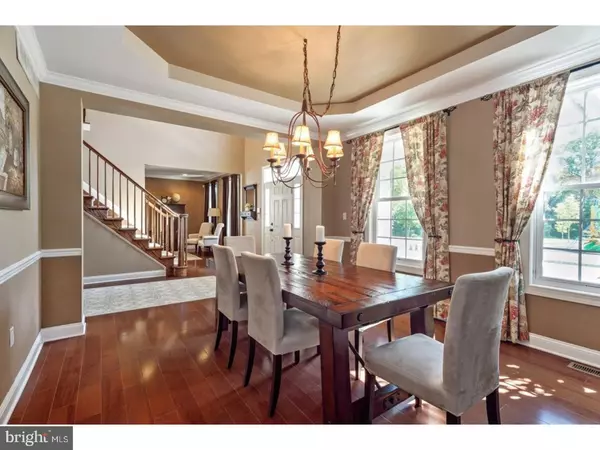$475,000
$485,000
2.1%For more information regarding the value of a property, please contact us for a free consultation.
4 Beds
4 Baths
4,135 SqFt
SOLD DATE : 11/02/2017
Key Details
Sold Price $475,000
Property Type Single Family Home
Sub Type Detached
Listing Status Sold
Purchase Type For Sale
Square Footage 4,135 sqft
Price per Sqft $114
Subdivision Cross Creek Chesterf
MLS Listing ID 1000337259
Sold Date 11/02/17
Style Colonial
Bedrooms 4
Full Baths 2
Half Baths 2
HOA Y/N N
Abv Grd Liv Area 2,976
Originating Board TREND
Year Built 2007
Annual Tax Amount $12,058
Tax Year 2016
Lot Size 6,000 Sqft
Acres 0.14
Lot Dimensions 000X000
Property Description
This fabulous Hesse Model in Cross Creek at Chesterfield absolutely has it all! From the minute you arrive you will realize the pride of ownership at this great home with it's upscale curb appeal including perfect landscaping and lush green grass (sprinkler sys) and quaint covered front porch with lighting. Upon entering you will be wowed at the impressive 2-story grand entry with gleaming Hardwood floors, recessed lighting, moldings throughout, a chandelier lift for easy cleaning of the foyer fixture, tray ceiling in DR, to the huge gourmet kitchen with granite counter tops, a butler's pantry, and a doored pantry, SS appliances, elevated breakfast bar, and a full "blackboard wall" for the daily messages! This desirable floor plan allows the chef of the home to enjoy entertaining with guests as it is open to the cozy fam. room with gas fireplace and an wall of windows to the backyard & deck. The living rm is currently set up as a first floor office and could be used as either. As you come down the stairs notice the rod iron balusters to the lower level, and get ready to enjoy this unique OUTSTANDING Full Finished basement that sets this house apart from all the others! It offers an additional 1158 sq ft of living space, that includes a half bath, a contemporary look stone fireplace, a custom bar w/beer tap, a separate room with french doors currently used as an exercise room (and could be used as a playroom/br/office/media rm, etc.) The second floor offers A dreamy master suite w/offered ceiling, 2-wics, and a third closet for linens etc. a freshly painted, spacious luxurious bath with whirlpool tub, shower, new lighting, upgraded tile and dual sinks/vanities. Three additional generously sized bedrooms with abundant closet space, n upgraded hall full bath, and a convenient laundry room with sink complete this level. This home "works" for everyone! Come take a look!
Location
State NJ
County Burlington
Area Chesterfield Twp (20307)
Zoning PVD2
Rooms
Other Rooms Living Room, Dining Room, Primary Bedroom, Bedroom 2, Bedroom 3, Kitchen, Game Room, Family Room, Breakfast Room, Bedroom 1, Exercise Room, Laundry, Other, Half Bath
Basement Full, Fully Finished
Interior
Interior Features Primary Bath(s), Kitchen - Island, Butlers Pantry, Ceiling Fan(s), WhirlPool/HotTub, Sprinkler System, Wet/Dry Bar, Breakfast Area
Hot Water Natural Gas
Heating Forced Air
Cooling Central A/C
Flooring Wood, Fully Carpeted, Tile/Brick
Fireplaces Number 2
Fireplaces Type Brick, Stone
Equipment Cooktop, Oven - Self Cleaning, Built-In Microwave
Fireplace Y
Appliance Cooktop, Oven - Self Cleaning, Built-In Microwave
Heat Source Natural Gas
Laundry Upper Floor
Exterior
Exterior Feature Deck(s)
Garage Spaces 5.0
Utilities Available Cable TV
Water Access N
Roof Type Shingle
Accessibility None
Porch Deck(s)
Attached Garage 2
Total Parking Spaces 5
Garage Y
Building
Lot Description Level, Front Yard, Rear Yard, SideYard(s)
Story 2
Foundation Concrete Perimeter
Sewer Public Sewer
Water Public
Architectural Style Colonial
Level or Stories 2
Additional Building Above Grade, Below Grade
Structure Type 9'+ Ceilings,High
New Construction N
Schools
Elementary Schools Chesterfield
School District Chesterfield Township Public Schools
Others
Senior Community No
Tax ID 07-00202 27-00004
Ownership Fee Simple
Security Features Security System
Read Less Info
Want to know what your home might be worth? Contact us for a FREE valuation!

Our team is ready to help you sell your home for the highest possible price ASAP

Bought with Doug Gibbons • RE/MAX of Princeton
"My job is to find and attract mastery-based agents to the office, protect the culture, and make sure everyone is happy! "
tyronetoneytherealtor@gmail.com
4221 Forbes Blvd, Suite 240, Lanham, MD, 20706, United States






