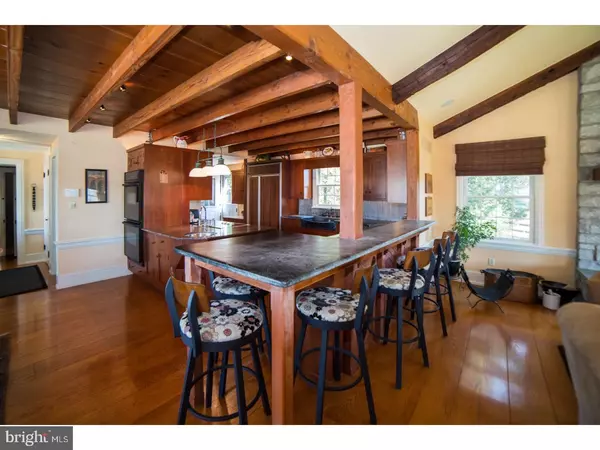$917,500
$975,000
5.9%For more information regarding the value of a property, please contact us for a free consultation.
4 Beds
4 Baths
3,128 SqFt
SOLD DATE : 12/01/2017
Key Details
Sold Price $917,500
Property Type Single Family Home
Sub Type Detached
Listing Status Sold
Purchase Type For Sale
Square Footage 3,128 sqft
Price per Sqft $293
MLS Listing ID 1000453521
Sold Date 12/01/17
Style Farmhouse/National Folk
Bedrooms 4
Full Baths 3
Half Baths 1
HOA Y/N N
Abv Grd Liv Area 3,128
Originating Board TREND
Year Built 1850
Annual Tax Amount $12,252
Tax Year 2017
Lot Size 8.304 Acres
Acres 8.3
Lot Dimensions 8.3 ACRES X IRREG
Property Description
Circa 1844 Farmhouse Set on 8.3 beautiful acres in Bucks County Pennsylvania. Enjoy the wildlife and serenity offered by this rural residence buffered by a community of similarly preserved properties. Restored to provide the perfect blend of old world charm and modern amenities with an open floor plan and high ceilings rarely found in historic farm homes. You will still find the original hardwood floors, deep set window sills and beautiful, exposed beams, retaining the historic feel of the home. The spacious, updated eat-in kitchen includes a Jenn-Air cook top, double wall oven, soap stone sink and counter tops and sits adjacent to the over-sized, formal dining room, perfect for entertaining. The Great Room, with open view from the kitchen, features a warm, stone fireplace with wood burning stove, high ceilings and is wired for surround sound. The more formal living room offers a second fireplace, this one made of brick with a beautifully detailed wood mantel. In the main home you will also find three generous sized bedrooms, a T.V. Room, a Bonus Room on the third floor. The lower level houses an In-Law Suite with private entrance, featuring hardwood floors, full bathroom, full kitchen with breakfast bar and wood pellet stove. Outside you will find a 2-story, 3 stall barn that has been recently renovated with new electric and water service. The property also features a detached 3-car garage with loft; upper and lower stone terraces; and a deck overlooking a wonderful countryside view. Convenient to major thoroughfares including Routes 309 and 476 providing ease of access to Philadelphia, Harrisburg, New York and New Jersey. Whether you're seeking a vacation home or a permanent residence, there's no better place to come home to than 32 Barndt Rd.
Location
State PA
County Bucks
Area West Rockhill Twp (10152)
Zoning RA
Rooms
Other Rooms Living Room, Dining Room, Primary Bedroom, Bedroom 2, Bedroom 3, Kitchen, Family Room, Bedroom 1, In-Law/auPair/Suite, Other, Attic, Bonus Room
Basement Full, Outside Entrance, Fully Finished
Interior
Interior Features Primary Bath(s), Kitchen - Island, Butlers Pantry, Ceiling Fan(s), Kitchen - Eat-In
Hot Water Oil
Heating Hot Water, Forced Air, Baseboard - Hot Water
Cooling Central A/C
Flooring Wood
Fireplaces Number 2
Fireplaces Type Stone
Equipment Cooktop, Oven - Wall, Oven - Double, Oven - Self Cleaning, Dishwasher, Refrigerator
Fireplace Y
Window Features Energy Efficient,Replacement
Appliance Cooktop, Oven - Wall, Oven - Double, Oven - Self Cleaning, Dishwasher, Refrigerator
Heat Source Oil
Laundry Basement
Exterior
Exterior Feature Deck(s), Patio(s), Porch(es)
Garage Garage Door Opener, Oversized
Garage Spaces 6.0
Utilities Available Cable TV
Waterfront N
Roof Type Pitched,Shingle
Accessibility None
Porch Deck(s), Patio(s), Porch(es)
Parking Type Detached Garage, Other
Total Parking Spaces 6
Garage Y
Building
Lot Description Level, Trees/Wooded
Story 3+
Foundation Stone, Brick/Mortar
Sewer On Site Septic
Water Well
Architectural Style Farmhouse/National Folk
Level or Stories 3+
Additional Building Above Grade
Structure Type Cathedral Ceilings
New Construction N
Schools
High Schools Pennridge
School District Pennridge
Others
Senior Community No
Tax ID 52-010-022
Ownership Fee Simple
Read Less Info
Want to know what your home might be worth? Contact us for a FREE valuation!

Our team is ready to help you sell your home for the highest possible price ASAP

Bought with Joshua A Heebner • Swayne Real Estate Group, LLC

"My job is to find and attract mastery-based agents to the office, protect the culture, and make sure everyone is happy! "
tyronetoneytherealtor@gmail.com
4221 Forbes Blvd, Suite 240, Lanham, MD, 20706, United States






