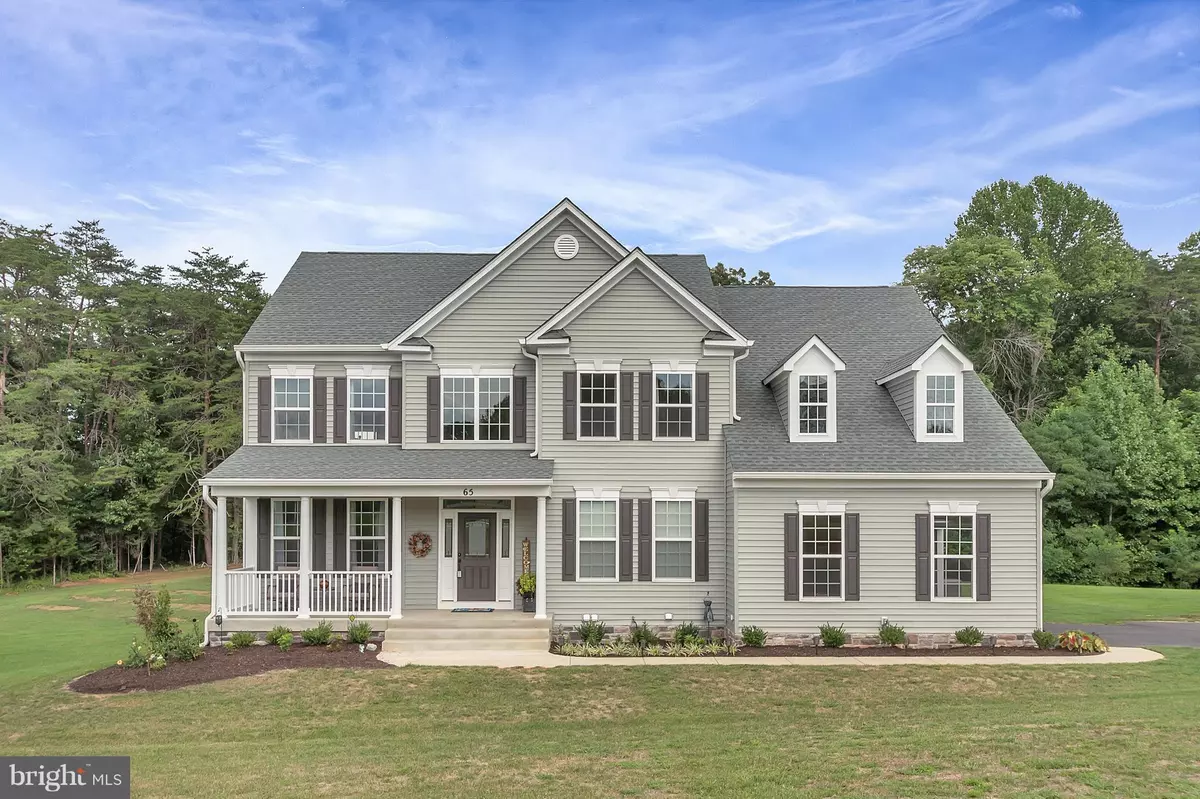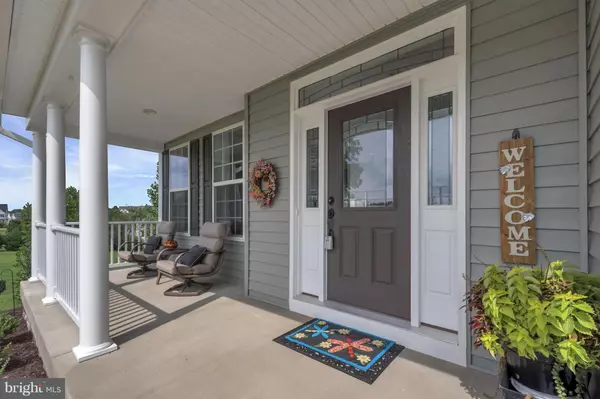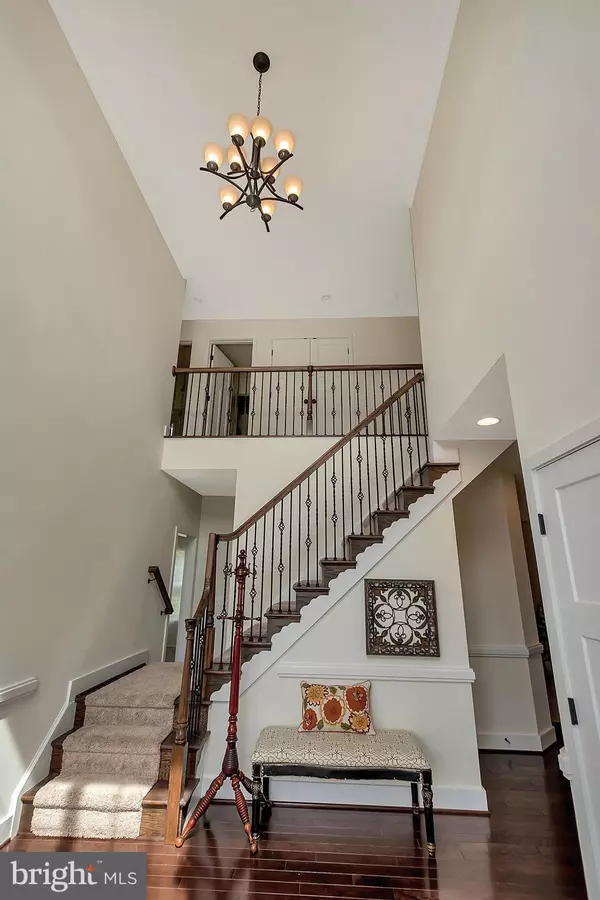$572,000
$579,000
1.2%For more information regarding the value of a property, please contact us for a free consultation.
5 Beds
4 Baths
4,729 SqFt
SOLD DATE : 11/20/2017
Key Details
Sold Price $572,000
Property Type Single Family Home
Sub Type Detached
Listing Status Sold
Purchase Type For Sale
Square Footage 4,729 sqft
Price per Sqft $120
Subdivision Oakley Farms
MLS Listing ID 1000096637
Sold Date 11/20/17
Style Craftsman
Bedrooms 5
Full Baths 3
Half Baths 1
HOA Fees $60/mo
HOA Y/N Y
Abv Grd Liv Area 3,258
Originating Board MRIS
Year Built 2016
Annual Tax Amount $4,731
Tax Year 2017
Lot Size 3.050 Acres
Acres 3.05
Property Description
1 yr old home!! 5 bdrms,3 acres,3 finished floors, large open kitchen, gorgeous flooring throughout home! Extra wiring for that future whole house generator and hot tub have already been done for you plus extra 220V wire in the garage & propane line for grilling on the deck! Deck, patio & Comcast too! RVs and boats OK! Mountain View district!
Location
State VA
County Stafford
Zoning A1
Rooms
Basement Rear Entrance, Fully Finished, Walkout Level
Interior
Interior Features Family Room Off Kitchen, Breakfast Area, Kitchen - Eat-In, Dining Area, Chair Railings, Upgraded Countertops, Window Treatments, Primary Bath(s), Double/Dual Staircase, Wood Floors, Floor Plan - Traditional, Floor Plan - Open, Air Filter System
Hot Water Electric
Heating Central, Heat Pump(s), Humidifier
Cooling Ceiling Fan(s), Central A/C, Heat Pump(s), Zoned
Fireplaces Number 1
Fireplaces Type Fireplace - Glass Doors, Mantel(s)
Equipment Washer/Dryer Hookups Only, Cooktop, Dishwasher, Disposal, Humidifier, Oven - Wall, Water Heater, Water Conditioner - Owned
Fireplace Y
Window Features Double Pane,Storm
Appliance Washer/Dryer Hookups Only, Cooktop, Dishwasher, Disposal, Humidifier, Oven - Wall, Water Heater, Water Conditioner - Owned
Heat Source Electric
Exterior
Parking Features Garage Door Opener, Garage - Side Entry
Garage Spaces 2.0
Utilities Available Cable TV Available
Water Access N
Roof Type Shingle
Accessibility Doors - Lever Handle(s)
Total Parking Spaces 2
Garage N
Private Pool N
Building
Story 3+
Sewer Septic < # of BR
Water Well
Architectural Style Craftsman
Level or Stories 3+
Additional Building Above Grade, Below Grade
Structure Type 9'+ Ceilings
New Construction N
Schools
Elementary Schools Hartwood
Middle Schools T. Benton Gayle
High Schools Mountainview
School District Stafford County Public Schools
Others
Senior Community No
Tax ID 26-M-2- -23
Ownership Fee Simple
Security Features Smoke Detector
Special Listing Condition Standard
Read Less Info
Want to know what your home might be worth? Contact us for a FREE valuation!

Our team is ready to help you sell your home for the highest possible price ASAP

Bought with Michele C Noel • RE/MAX Home Realty
"My job is to find and attract mastery-based agents to the office, protect the culture, and make sure everyone is happy! "
tyronetoneytherealtor@gmail.com
4221 Forbes Blvd, Suite 240, Lanham, MD, 20706, United States






