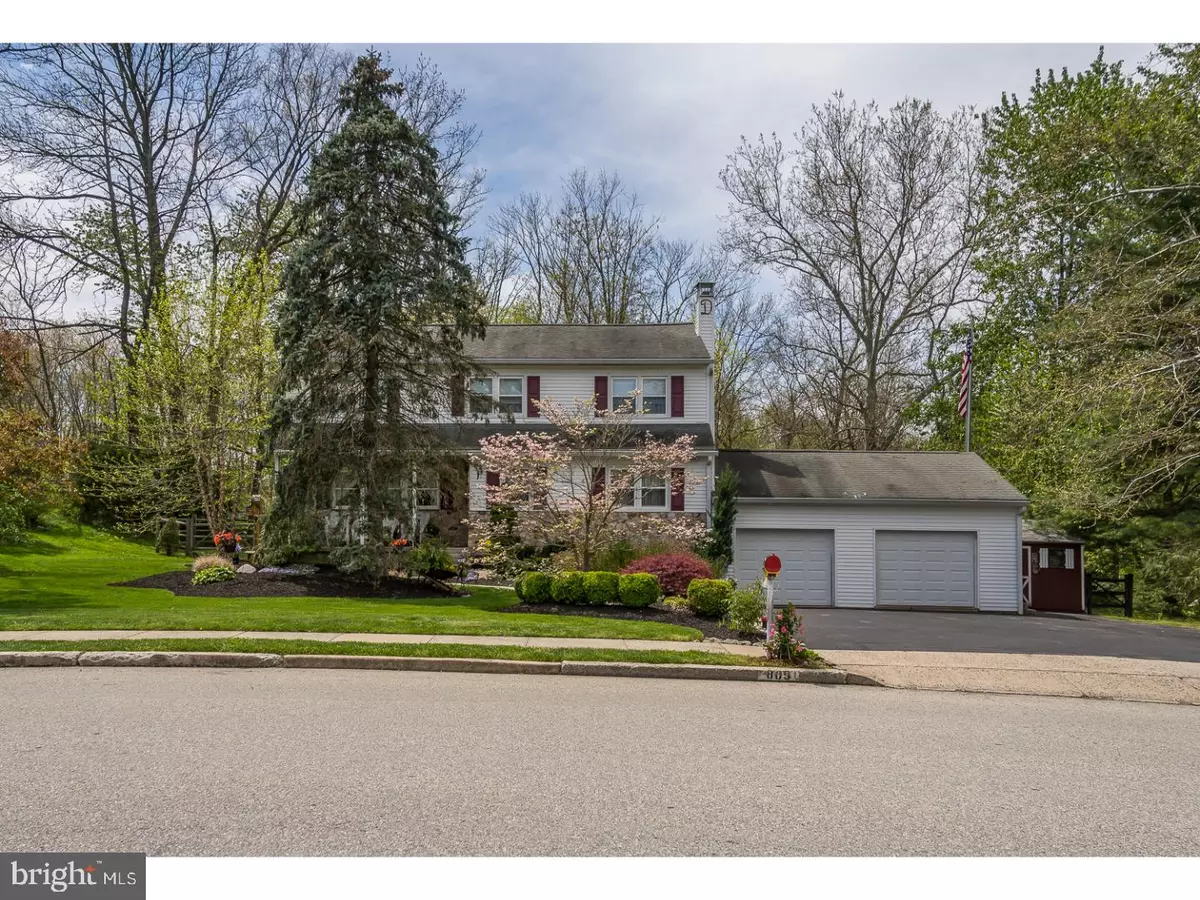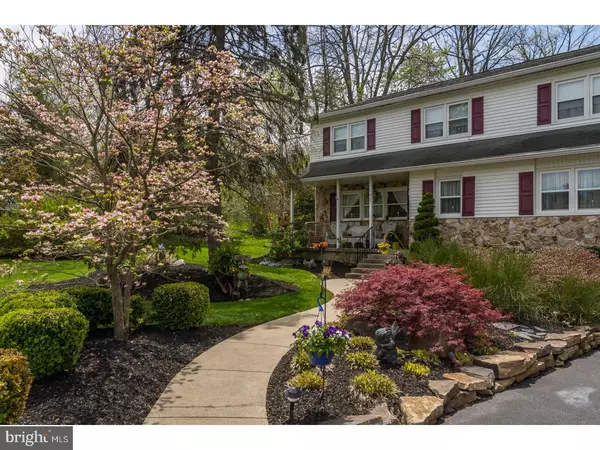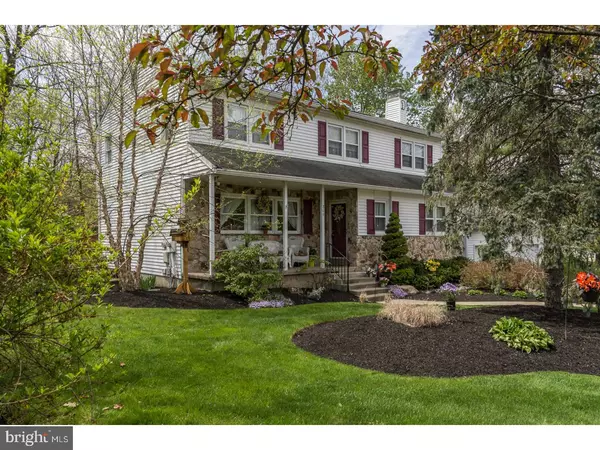$300,000
$319,900
6.2%For more information regarding the value of a property, please contact us for a free consultation.
4 Beds
4 Baths
2,400 SqFt
SOLD DATE : 09/25/2017
Key Details
Sold Price $300,000
Property Type Single Family Home
Sub Type Detached
Listing Status Sold
Purchase Type For Sale
Square Footage 2,400 sqft
Price per Sqft $125
Subdivision Shetland Greene
MLS Listing ID 1000459377
Sold Date 09/25/17
Style Colonial
Bedrooms 4
Full Baths 3
Half Baths 1
HOA Y/N N
Abv Grd Liv Area 2,400
Originating Board TREND
Year Built 1977
Annual Tax Amount $7,877
Tax Year 2017
Lot Size 0.553 Acres
Acres 0.55
Lot Dimensions 148
Property Description
One year home warranty, Wonderful quiet and serene location. Close to everything, Paul Fly elementary school is within walking distance. The house boosts 4 bedrooms, 3 full baths and a half bath, a finished Basement with plenty of closets for storage, over-sized water heater tank, French drain around entire basement with two sump pumps in the ground, Alarm system (currently not activated), Hardwired Smoke alarms, 16 CR Train Heating/Central Air installed approximately 10 years ago with a 1 year old blower that was replaced from a power surge (currently has surge protector) the blower is still under warranty. 1st FLOOR: Family room has a wood Fire place, Flat screen hookup wires behind wall with HDMI cord Kitchen : Pantry with Over-sized closets perfect for large families, Granite counter tops with double stainless steel sinks, garbage disposals on both sides of sink (2), 2 ceiling fans, all appliances included, This lead into a Formal Dining and Living Room, French doors that go to a nice deck, The deck has a large electric awning.Large Flagpole in concrete patio, Backyard Light on the top story of the house that lights up the entire backyard. FRONT YARD : Professional Landscaped Front Yard, lots of beautiful plants, trees and shrubs, Garden Lights, Pocono Boulders, Motion Censored Lights on the front and back of the house also the back of the garage, Stoned Front on house, Stone Wall on driveway.DRIVEWAY: Over-sized driveway, plenty of parking also additional 1 foot deep stoned area for parking, Over-sized 2 car garage with additional storage with pull down steps, Storage Shed. The house is located next to a creek with woods in the back, the yard is very private and a great place to relax. Enjoy the All season sun-room with heat and central air also additional electric heat for extra cold days, Ceiling Fan This is a perfect room to enjoy the backyard and use as additional family room also perfect place for household plants. Storage space under Sun-room to store tractors, snow blowers, tools for the yard. 2nd FLOOR has a Whole House Fan, Large Walk In closet in Master Bedroom with private bathroom, Pull down attic steps / large attic perfect for storage, Total of 4 bedrooms and 2 baths on second floor, Each bedroom has ceiling fans and plenty of windows BACKYARD : Large Deck, Large Stone Patio, 2nd Cement Patio the back of the garage, Large Pond, Fenced in Yard perfect for dogs, Green House, Large Vegetable Garden area,Professionally landscaped.This
Location
State PA
County Montgomery
Area East Norriton Twp (10633)
Zoning AR
Rooms
Other Rooms Living Room, Dining Room, Primary Bedroom, Bedroom 2, Bedroom 3, Kitchen, Family Room, Bedroom 1
Basement Full
Interior
Interior Features Primary Bath(s), Attic/House Fan, Kitchen - Eat-In
Hot Water Electric
Cooling Central A/C
Fireplaces Number 1
Fireplaces Type Brick
Equipment Disposal
Fireplace Y
Appliance Disposal
Heat Source Oil
Laundry Basement
Exterior
Exterior Feature Deck(s), Patio(s), Porch(es)
Garage Spaces 5.0
Fence Other
Waterfront N
Accessibility None
Porch Deck(s), Patio(s), Porch(es)
Parking Type Driveway, Attached Garage
Attached Garage 2
Total Parking Spaces 5
Garage Y
Building
Lot Description Trees/Wooded, Rear Yard
Story 2
Sewer Public Sewer
Water Public
Architectural Style Colonial
Level or Stories 2
Additional Building Above Grade
New Construction N
Schools
School District Norristown Area
Others
Senior Community No
Tax ID 33-00-10786-017
Ownership Fee Simple
Read Less Info
Want to know what your home might be worth? Contact us for a FREE valuation!

Our team is ready to help you sell your home for the highest possible price ASAP

Bought with Denise M D'Amico • RE/MAX Action Realty-Horsham

"My job is to find and attract mastery-based agents to the office, protect the culture, and make sure everyone is happy! "
tyronetoneytherealtor@gmail.com
4221 Forbes Blvd, Suite 240, Lanham, MD, 20706, United States






