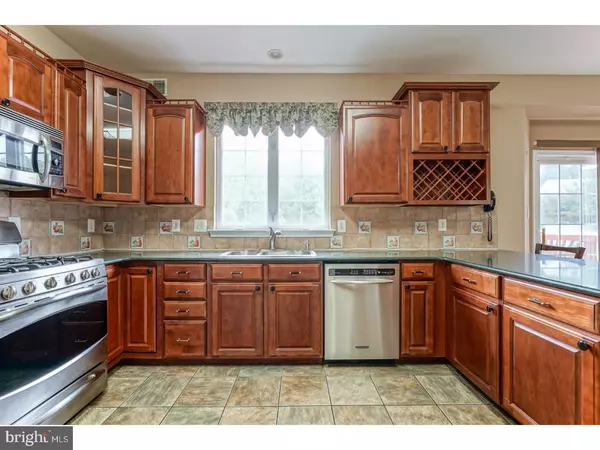$369,000
$379,900
2.9%For more information regarding the value of a property, please contact us for a free consultation.
4 Beds
4 Baths
2,622 SqFt
SOLD DATE : 12/07/2017
Key Details
Sold Price $369,000
Property Type Single Family Home
Sub Type Detached
Listing Status Sold
Purchase Type For Sale
Square Footage 2,622 sqft
Price per Sqft $140
Subdivision Bobbys Run
MLS Listing ID 1000923955
Sold Date 12/07/17
Style Colonial
Bedrooms 4
Full Baths 3
Half Baths 1
HOA Y/N N
Abv Grd Liv Area 2,622
Originating Board TREND
Year Built 2000
Annual Tax Amount $8,941
Tax Year 2016
Lot Dimensions 0X0
Property Description
Welcome to this fabulous Oxford Model with in the heart of Bobby's Run! As you approach you are greeted by an attractive paver walkway leading to a covered front porch. Enter into the two-story foyer with soaring cathedral ceilings and hardwood flooring that continues to the grand staircase. Formal living room and dining room are to your left, and to the right you'll find a study and powder room. The gourmet kitchen offers 42" cherry cabinets, granite counters, ceramic tile backsplash, built-in wine rack and stainless steel appliances. The kitchen also boasts a large eat-in area with sliding glass doors leading to the fully fenced back yard and pool! Open to the kitchen you'll find a large sunken-in family room with vaulted ceilings, recessed lighting and gas fireplace with attractive mantle. A nice-sized laundry room with utility sink & washer/dryer, along with access to the two-car garage completes the main level. The master suite is adorned with with a beautiful tray ceiling, his-and-her closets and a full bath. The master bath offers double sinks, stall shower, private water closet and jetted tub. The remaining bedrooms are all nicely sized and have ceiling fans and six-panel doors. The hall bath serves these three bedrooms and is complete with double sinks and tile flooring. The fully finished walkout basement offers the possibility of two additional bedrooms (possible in-law suite) and has its own full bath (with stall shower for ease of access). There are many closets for additional storage and a large main area for gathering and entertaining. The back yard is fully-fenced with a custom deck leading to a lovely 18'x33' above-ground swimming pool. Additional features of this home include: 9' ceilings throughout main level, in-ground sprinkler system, BRAND NEW GAS FURNACE (2017) and BRAND NEW A/C UNIT (2017). This house has it all...the location is perfect...walk to school and parks! Come make it yours today!
Location
State NJ
County Burlington
Area Lumberton Twp (20317)
Zoning R2.0
Rooms
Other Rooms Living Room, Dining Room, Primary Bedroom, Bedroom 2, Bedroom 3, Bedroom 5, Kitchen, Game Room, Family Room, Bedroom 1, In-Law/auPair/Suite, Laundry, Other, Office, Bedroom 6, Attic
Basement Full, Outside Entrance, Fully Finished
Interior
Interior Features Primary Bath(s), Butlers Pantry, Ceiling Fan(s), Sprinkler System, Stall Shower, Kitchen - Eat-In
Hot Water Natural Gas
Heating Gas, Forced Air
Cooling Central A/C
Flooring Wood, Fully Carpeted, Tile/Brick
Fireplaces Number 1
Fireplaces Type Gas/Propane
Equipment Built-In Range, Dishwasher, Disposal, Built-In Microwave
Fireplace Y
Appliance Built-In Range, Dishwasher, Disposal, Built-In Microwave
Heat Source Natural Gas
Laundry Main Floor
Exterior
Exterior Feature Deck(s), Porch(es)
Parking Features Inside Access
Garage Spaces 5.0
Fence Other
Pool Above Ground
Utilities Available Cable TV
Water Access N
Roof Type Pitched,Shingle
Accessibility None
Porch Deck(s), Porch(es)
Attached Garage 2
Total Parking Spaces 5
Garage Y
Building
Lot Description Level, Front Yard, Rear Yard, SideYard(s)
Story 2
Foundation Concrete Perimeter
Sewer Public Sewer
Water Public
Architectural Style Colonial
Level or Stories 2
Additional Building Above Grade
Structure Type Cathedral Ceilings,9'+ Ceilings
New Construction N
Schools
Elementary Schools Bobbys Run School
Middle Schools Lumberton
School District Lumberton Township Public Schools
Others
Senior Community No
Tax ID 17-00019 39-00007
Ownership Fee Simple
Acceptable Financing Conventional, VA, FHA 203(b)
Listing Terms Conventional, VA, FHA 203(b)
Financing Conventional,VA,FHA 203(b)
Read Less Info
Want to know what your home might be worth? Contact us for a FREE valuation!

Our team is ready to help you sell your home for the highest possible price ASAP

Bought with Denise Persichetti • Century 21 Alliance-Cherry Hill
"My job is to find and attract mastery-based agents to the office, protect the culture, and make sure everyone is happy! "
tyronetoneytherealtor@gmail.com
4221 Forbes Blvd, Suite 240, Lanham, MD, 20706, United States






