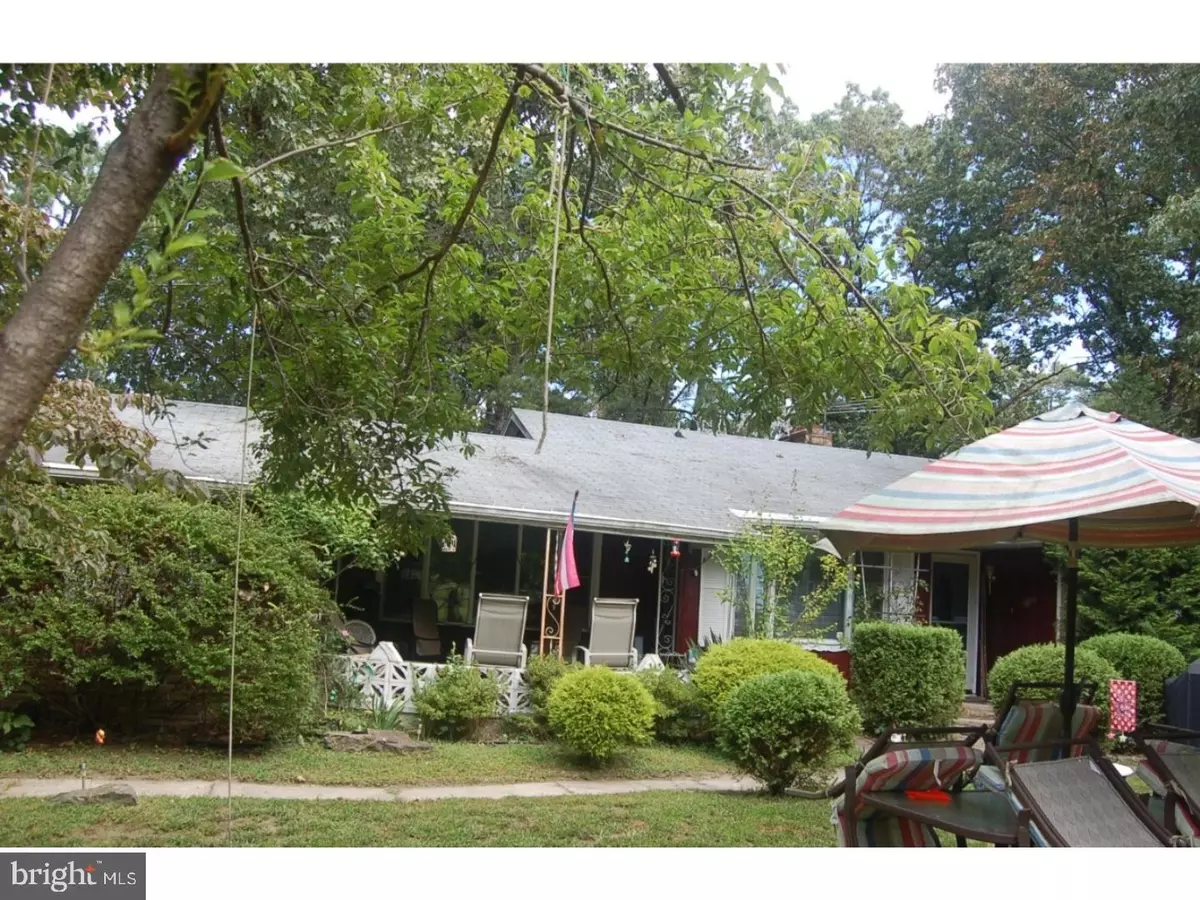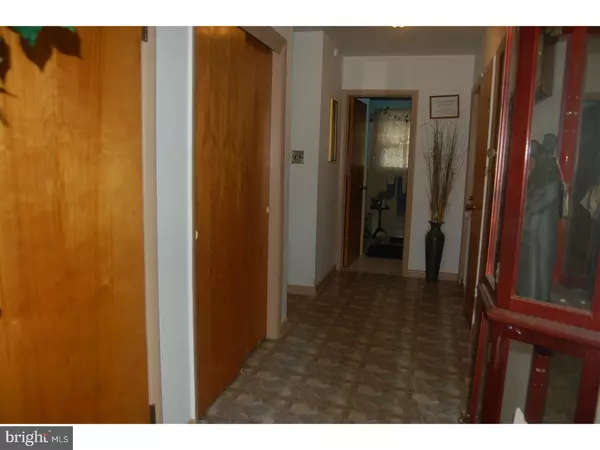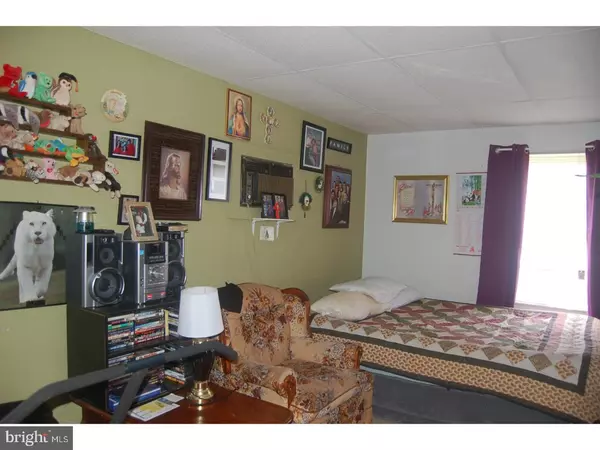$331,000
$399,000
17.0%For more information regarding the value of a property, please contact us for a free consultation.
1,896 SqFt
SOLD DATE : 11/30/2017
Key Details
Sold Price $331,000
Property Type Multi-Family
Listing Status Sold
Purchase Type For Sale
Square Footage 1,896 sqft
Price per Sqft $174
Subdivision None Available
MLS Listing ID 1001209033
Sold Date 11/30/17
Style Other
HOA Y/N N
Abv Grd Liv Area 1,896
Originating Board TREND
Year Built 1966
Annual Tax Amount $10,736
Tax Year 2017
Lot Size 4.330 Acres
Acres 4.33
Lot Dimensions IRREGULAR
Property Description
Incredible opportunity to own a unique, 6 building income producing rental compound, priced below appraised value. Located just off of Trenton Rd, this is a great location with fantastic proximity to Deborah Heart and Lung Hospital, Rowan College at Burlington County Pemberton campus, Joint Base MDL and the shore points. The property consists of a total of six separate buildings with five of the six units currently being rented. The main house (building 5) is a ranch-style, 3 bedroom, 2 full bath home with 2 units in the basement. This home is being rented by the long-term caretaker who is responsible for repairs and maintenance of the units. The detailed information is this MLS listing pertains mostly to this unit. The basement houses 2 one bedroom apartments, each with it's own entrance. Building 1 consists of 2 efficiency units each with a combination Living Room/Bedroom, a kitchen and a full bath. The units have electric baseboard heat and gas hot water heaters. Building 2 is a single unit with 2 bedrooms, 1 full bath with a living room and kitchen. This unit also has electric baseboard heat and gas hot water. Building 3 is similar to building 2. Building 4 consists of 2 units. One is a 2 bedroom, 1 bath unit with living room and kitchen, forced gas heat and gas hot water. The other unit is a 1 bedroom, 1 bath unit with a living room and kitchen. It has electric baseboard heat and gas hot water. All of the buildings are of masonry construction with vinyl windows, have wall to wall carpet and vinyl flooring in the kitchens and baths. The 2-story building closest to Trenton Rd in not currently being rented. There are over 4 acres for the tenants to enjoy. This is truly a great opportunity with a monthly rental income of over $5000.
Location
State NJ
County Burlington
Area Pemberton Twp (20329)
Zoning RES
Rooms
Other Rooms Primary Bedroom
Interior
Hot Water Natural Gas
Heating Gas, Baseboard
Cooling Central A/C
Fireplace N
Heat Source Natural Gas
Laundry Has Laundry
Exterior
Garage Spaces 8.0
Water Access N
Roof Type Pitched
Accessibility None
Total Parking Spaces 8
Garage N
Building
Sewer On Site Septic
Water Public, Well
Architectural Style Other
Additional Building Above Grade
New Construction N
Schools
High Schools Pemberton Township
School District Pemberton Township Schools
Others
Tax ID 29-00526-00001 01
Ownership Fee Simple
Read Less Info
Want to know what your home might be worth? Contact us for a FREE valuation!

Our team is ready to help you sell your home for the highest possible price ASAP

Bought with Laura S Smith • RE/MAX Preferred - Marlton
"My job is to find and attract mastery-based agents to the office, protect the culture, and make sure everyone is happy! "
tyronetoneytherealtor@gmail.com
4221 Forbes Blvd, Suite 240, Lanham, MD, 20706, United States






