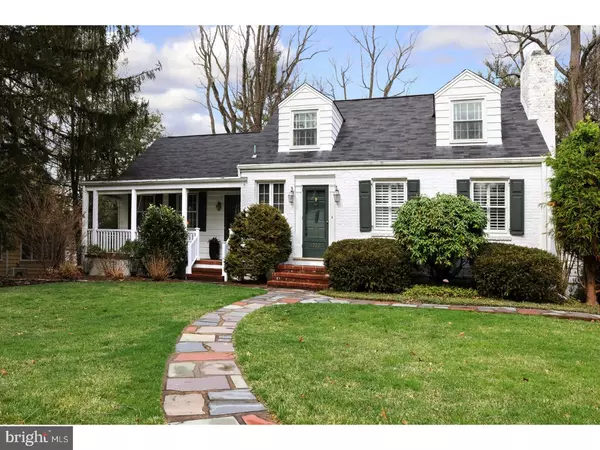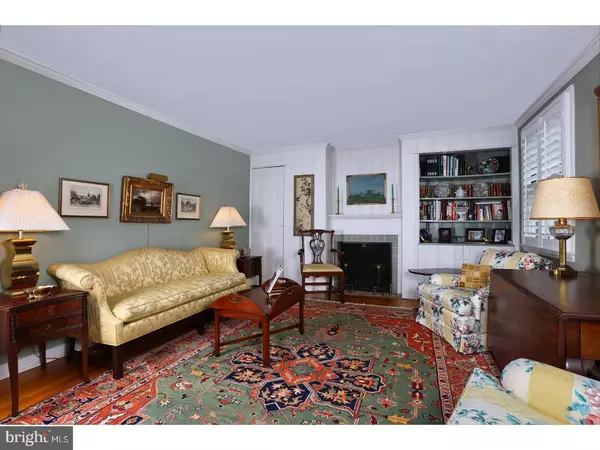$455,000
$450,000
1.1%For more information regarding the value of a property, please contact us for a free consultation.
3 Beds
2 Baths
0.39 Acres Lot
SOLD DATE : 04/28/2017
Key Details
Sold Price $455,000
Property Type Single Family Home
Sub Type Detached
Listing Status Sold
Purchase Type For Sale
Subdivision West Acres
MLS Listing ID 1002606971
Sold Date 04/28/17
Style Cape Cod
Bedrooms 3
Full Baths 2
HOA Y/N N
Originating Board TREND
Year Built 1951
Annual Tax Amount $6,951
Tax Year 2017
Lot Size 0.390 Acres
Acres 0.39
Lot Dimensions 000X000
Property Description
Situated on one of the most picturesque streets in Lower Makefield, this charming Cape is a joyful presence, with curb appeal galore, a covered porch, and a beautifully maintained landcaped frontage. Featuring original built-in cabinetry, plantation shutters, and Mercer tiles, a classic formal living room includes the first of two elegant fireplaces. The centrally located dining room sits adjacent to the kitchen with updated stainless appliances, solid cherry cabinets, and built-in open shelving. The heart of this home lies in the oversized wood-paneled den featuring grand exposed beams salvaged from a local brewery and a large custom copper fireplace hood, making this room truly one-of-a-kind. 3 bedrooms include a 1st floor bedroom with close proximity to an updated full bath. Upstairs, 2 more bedrooms enjoy a bright white bath and built-in desks; one including a walk-in closet extending to a large finished storage room. The windowed basement walks out to a quiet backyard, with mature trees and a back-facing, attached 2 car garage.
Location
State PA
County Bucks
Area Lower Makefield Twp (10120)
Zoning R2
Rooms
Other Rooms Living Room, Dining Room, Primary Bedroom, Bedroom 2, Kitchen, Family Room, Bedroom 1, Other
Basement Full, Unfinished, Outside Entrance
Interior
Interior Features Ceiling Fan(s), Attic/House Fan, Exposed Beams, Breakfast Area
Hot Water Oil
Heating Oil, Hot Water
Cooling Central A/C
Flooring Wood
Fireplaces Number 2
Fireplaces Type Brick
Fireplace Y
Window Features Energy Efficient
Heat Source Oil
Laundry Basement
Exterior
Exterior Feature Porch(es)
Parking Features Inside Access, Garage Door Opener
Garage Spaces 5.0
Water Access N
Roof Type Shingle
Accessibility None
Porch Porch(es)
Total Parking Spaces 5
Garage N
Building
Story 1.5
Sewer Public Sewer
Water Public
Architectural Style Cape Cod
Level or Stories 1.5
New Construction N
Schools
Elementary Schools Fallsington
Middle Schools William Penn
High Schools Pennsbury
School District Pennsbury
Others
Senior Community No
Tax ID 20-050-255
Ownership Fee Simple
Read Less Info
Want to know what your home might be worth? Contact us for a FREE valuation!

Our team is ready to help you sell your home for the highest possible price ASAP

Bought with John Menno • BHHS Fox & Roach-Newtown
"My job is to find and attract mastery-based agents to the office, protect the culture, and make sure everyone is happy! "
tyronetoneytherealtor@gmail.com
4221 Forbes Blvd, Suite 240, Lanham, MD, 20706, United States






