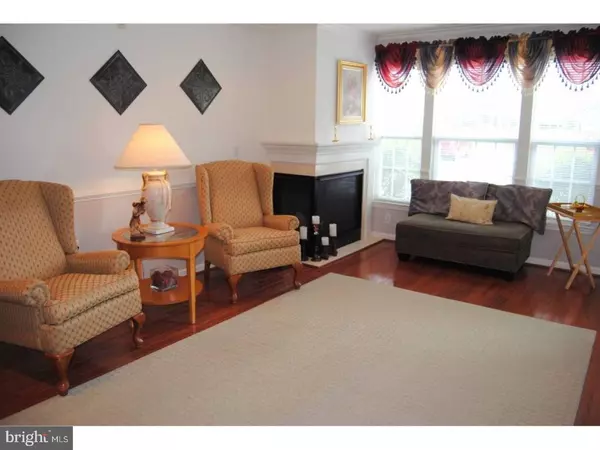$154,900
$154,900
For more information regarding the value of a property, please contact us for a free consultation.
2 Beds
2 Baths
1,211 SqFt
SOLD DATE : 07/17/2017
Key Details
Sold Price $154,900
Property Type Single Family Home
Sub Type Unit/Flat/Apartment
Listing Status Sold
Purchase Type For Sale
Square Footage 1,211 sqft
Price per Sqft $127
Subdivision Hearthstone
MLS Listing ID 1002615245
Sold Date 07/17/17
Style Traditional
Bedrooms 2
Full Baths 2
HOA Fees $230/mo
HOA Y/N N
Abv Grd Liv Area 1,211
Originating Board TREND
Year Built 2008
Annual Tax Amount $3,906
Tax Year 2017
Lot Dimensions 0X0
Property Description
Are you tired of home maintenance and want to start enjoying life? Then this unit is a must see! This Luxurious 2 BR, 2 Bath condo has every upgrade imaginable, to include tiled floors & walls in the baths, tiled floors in the kitchen, granite counters, GE stainless steel, energy efficient appliances, maple cabinets, beautiful hardwood floors, crown molding and more. Cuddle up with a book by the Gas Fireplace, operated by a flick of a switch. This spotless, well maintained, first floor model offers an inviting foyer, dining, and living room, an upgraded kitchen also featuring recessed lighting/under counter lights, double sink, an abundance of maple cabinets, and large pantry. Right off of the kitchen is a laundry room that accommodates a full size washer and dryer. The living room, dining & foyer areas are upgraded with beautiful hardwood flooring, chair rails, crown molding, recessed lighting, and the comfort of an energy saving corner gas fireplace! The luxurious owner's suite offers a full bath and a large walk-in closet. This unit has a pre-installed motion detection security system that can be activated immediately. A safety feature that not only provides a sense of security, but will lower owner's insurance rates as well. While this garden condo offers convenient one-level living and a carefree lifestyle you will also enjoy this friendly community situated just minutes from I95, allowing easy access to Center City theaters, restaurants and museums, while taking advantage of local amenities, such as the Bristol Riverside Theater, King George II restaurant, or a relaxing stroll by the edge of the beautiful Bristol Delaware River. It's later than you think, start living life to the fullest by taking advantage of this once in a lifetime opportunity.
Location
State PA
County Bucks
Area Bristol Twp (10105)
Zoning R1
Rooms
Other Rooms Living Room, Dining Room, Primary Bedroom, Kitchen, Bedroom 1
Interior
Interior Features Primary Bath(s), Butlers Pantry, Ceiling Fan(s), Sprinkler System, Elevator, Intercom, Stall Shower, Breakfast Area
Hot Water Natural Gas
Heating Gas, Forced Air
Cooling Central A/C
Flooring Wood, Fully Carpeted, Tile/Brick
Fireplaces Number 1
Fireplaces Type Marble, Gas/Propane
Equipment Oven - Double, Oven - Self Cleaning, Dishwasher, Disposal
Fireplace Y
Appliance Oven - Double, Oven - Self Cleaning, Dishwasher, Disposal
Heat Source Natural Gas
Laundry Main Floor
Exterior
Exterior Feature Patio(s)
Utilities Available Cable TV
Waterfront N
Water Access N
Accessibility None
Porch Patio(s)
Parking Type None
Garage N
Building
Sewer Public Sewer
Water Public
Architectural Style Traditional
Additional Building Above Grade
Structure Type 9'+ Ceilings
New Construction N
Schools
School District Bristol Township
Others
HOA Fee Include Common Area Maintenance,Ext Bldg Maint,Lawn Maintenance,Snow Removal,Trash,Parking Fee,Insurance,All Ground Fee,Management
Senior Community Yes
Tax ID 05-022-449-04A
Ownership Condominium
Security Features Security System
Acceptable Financing Conventional
Listing Terms Conventional
Financing Conventional
Read Less Info
Want to know what your home might be worth? Contact us for a FREE valuation!

Our team is ready to help you sell your home for the highest possible price ASAP

Bought with Terese E Brittingham • Keller Williams Realty Group

"My job is to find and attract mastery-based agents to the office, protect the culture, and make sure everyone is happy! "
tyronetoneytherealtor@gmail.com
4221 Forbes Blvd, Suite 240, Lanham, MD, 20706, United States






